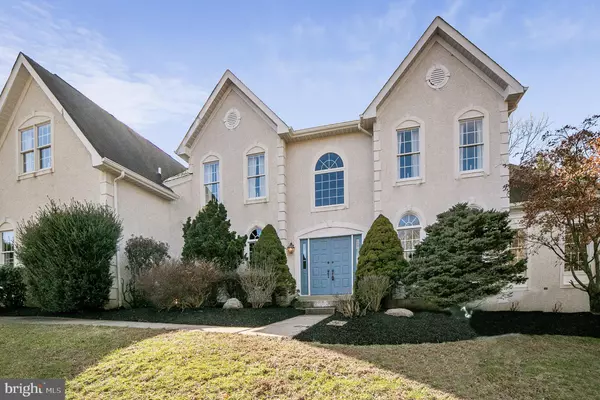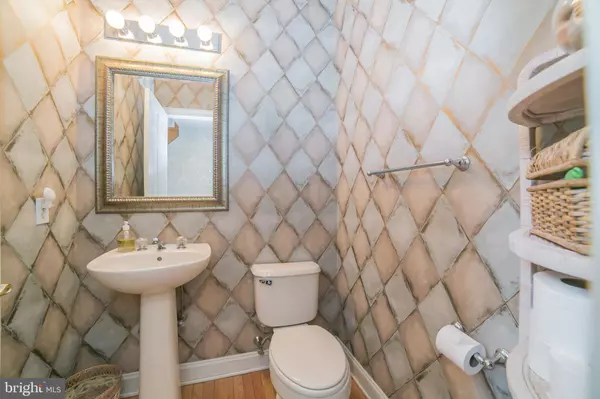$825,000
$875,000
5.7%For more information regarding the value of a property, please contact us for a free consultation.
5 Beds
6 Baths
6,244 SqFt
SOLD DATE : 05/31/2020
Key Details
Sold Price $825,000
Property Type Single Family Home
Sub Type Detached
Listing Status Sold
Purchase Type For Sale
Square Footage 6,244 sqft
Price per Sqft $132
Subdivision Springton Pt Ests
MLS Listing ID PADE509272
Sold Date 05/31/20
Style Colonial
Bedrooms 5
Full Baths 5
Half Baths 1
HOA Fees $29/ann
HOA Y/N Y
Abv Grd Liv Area 5,044
Originating Board BRIGHT
Year Built 1997
Annual Tax Amount $13,441
Tax Year 2020
Lot Dimensions 107.22 x 311.81
Property Description
Well Look at that, one of the best values in the highly desirable neighborhood of Springton Point Estates! Over 6,200 sq. ft. of finished living space. This home is one of the largest in the entire community and priced at a great value! If you are looking for a home with tons of space and upgrades, search no more. Enter into the home to a beautiful center hall entrance. The large formal dining room with chair rail and crown molding, offers plenty of space for entertaining. The large formal living room leads to a huge bright and sunny sunroom with high vaulted ceilings, plenty of windows and a built in butler pantry with a sink and custom cabinetry. This room is one of the treasures of this home and could be converted to an IN-LAW Suite if needed. The Gourmet Eat in kitchen offers solid wood cabinetry with under cabinet lighting, STAINLESS APPLIANCES including a built in Sub-Zero Fridge, NEW double oven (2020), New Dishwasher (2020), custom granite countertops and backsplash, a large center island with seating for 4, a large eating area with extra room for a large table, and sliders to a large rear TREX deck! The amazing 2-story family room off the kitchen offers 2 skylights for plenty of sun, a Stone Fireplace and plenty of room to enjoy friends and family, or a quiet night fireside. There is a large private study off of the family room with beautiful built in cherry cabinetry. The second floor can be accessed from the foyer or the kitchen, and offers 5 bedrooms and the large hallway overlooks the family room. NEW CARPET on the stairs and hallway (Feb 2020). The extra large master suite has been freshly painted (Feb 2020) and offers beautiful hardwoods, 2 walk-in closets, a large separate sitting room perfect for an exercise room, 2nd home office, or craft room. The master bath offers a dual sink vanity, a large Jacuzzi tub and a separate stall shower. Bedroom number 2 has its own private bath. Bedrooms 3 and 4 share jack and Jill bath with a large vanity with 2 sinks, and bedroom 5 has the hall bath. All bedrooms are generous in size and have large closets. The extra large fully finished basement has so much to offer. There are separate areas allowing you to have a game room, build a large bar, have a theater area and much more. There is a super convenient Kitchenette with wood cabinets, a refrigerator a sink and dishwasher. A bonus finished room with a full bath. A separate nook would be perfect for the gamer in the family! The options down here are endless. Need extra easy access storage? We have that too. A Large storage room with custom built in shelving to store lots of extra things, and as if you needed more, there is also a cedar-lined closet for storing clothes! The rear of the home offers a TREX deck and a dedicated gas line run to your BBQ grill so never worry about running out of propane again! A nice rear fenced yard. A great spot for entertaining or enjoying those spring and summer nights. Other features include a 3 car attached garage, first floor laundry, 3 zone heating and cooling, multi-zone automatic lawn sprinkler, A whole house fire suppression system, hardwood floors on the first floor and master bedroom, custom millwork including chair rails, and crown molding through out, and more. This home sits on a beautiful private lot. Easy access to dining, shopping, schools, and major routes. The Exterior of this home has been inspected and all necessary repairs have been made so you can buy with confidence. Definitely put this on your list!
Location
State PA
County Delaware
Area Newtown Twp (10430)
Zoning RESIDENTIAL
Rooms
Other Rooms Living Room, Dining Room, Primary Bedroom, Sitting Room, Bedroom 2, Bedroom 3, Bedroom 4, Bedroom 5, Kitchen, Game Room, Family Room, Study, Sun/Florida Room, Exercise Room, Laundry, Bathroom 2, Bathroom 3, Bonus Room, Primary Bathroom, Full Bath
Basement Full
Interior
Heating Forced Air
Cooling Central A/C
Fireplaces Number 1
Heat Source Natural Gas
Exterior
Parking Features Garage - Side Entry, Inside Access
Garage Spaces 3.0
Water Access N
Accessibility None
Attached Garage 3
Total Parking Spaces 3
Garage Y
Building
Story 2
Sewer Public Sewer
Water Public
Architectural Style Colonial
Level or Stories 2
Additional Building Above Grade, Below Grade
New Construction N
Schools
School District Marple Newtown
Others
HOA Fee Include Common Area Maintenance
Senior Community No
Tax ID 30-00-02274-28
Ownership Fee Simple
SqFt Source Assessor
Acceptable Financing Conventional, Cash
Listing Terms Conventional, Cash
Financing Conventional,Cash
Special Listing Condition Standard
Read Less Info
Want to know what your home might be worth? Contact us for a FREE valuation!

Our team is ready to help you sell your home for the highest possible price ASAP

Bought with Reid J Rosenthal • BHHS Fox & Roach At the Harper, Rittenhouse Square
Making real estate fast, fun and stress-free!






