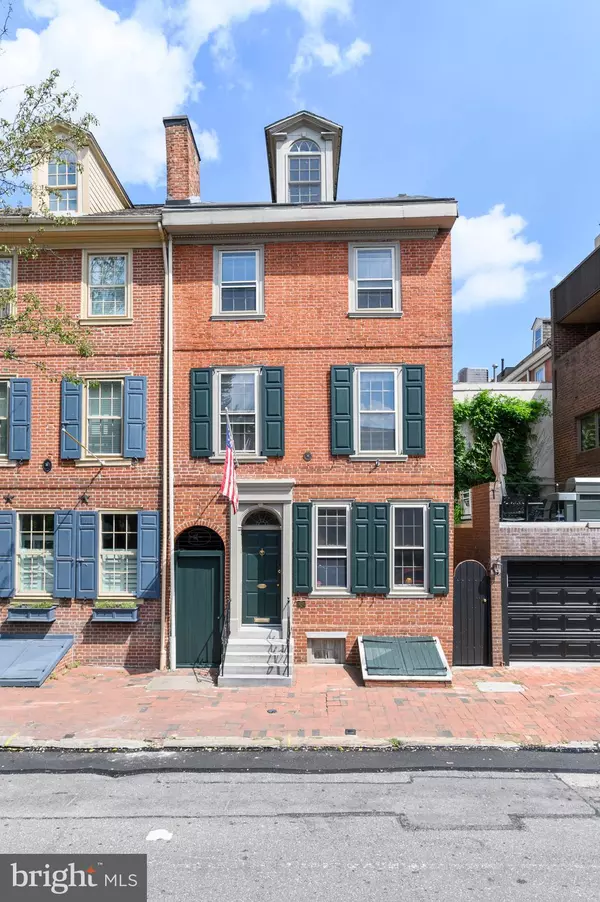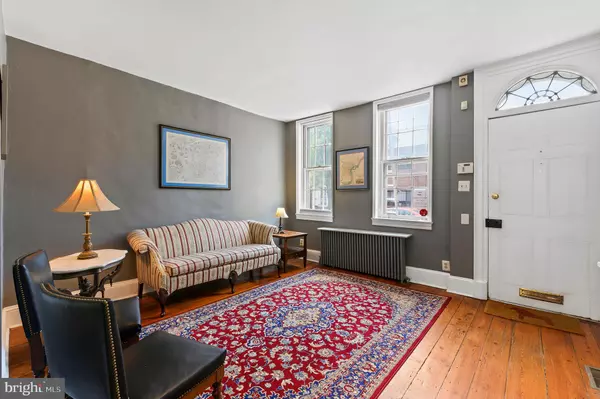$739,700
$750,000
1.4%For more information regarding the value of a property, please contact us for a free consultation.
4 Beds
3 Baths
2,250 SqFt
SOLD DATE : 01/15/2021
Key Details
Sold Price $739,700
Property Type Townhouse
Sub Type Interior Row/Townhouse
Listing Status Sold
Purchase Type For Sale
Square Footage 2,250 sqft
Price per Sqft $328
Subdivision Society Hill
MLS Listing ID PAPH929068
Sold Date 01/15/21
Style Traditional
Bedrooms 4
Full Baths 3
HOA Y/N N
Abv Grd Liv Area 2,250
Originating Board BRIGHT
Annual Tax Amount $12,184
Tax Year 2020
Lot Size 767 Sqft
Acres 0.02
Lot Dimensions 15.00 x 51.16
Property Description
As soon as you open the door to this stately 4 bedroom plus finished attic, 3 bath Society Hill home you are instantly greeted with historical touches coupled with all of the conveniences anticipated in a modern home. From the original wide plank pine hardwood floors to the ornate built-in bookshelves, marble fireplaces, crown molding and stained glass window, this home has been lovingly preserved to maintain its original 1809 charm. Offering lots of natural sunlight with windows on three sides of the house, the open and airy floor plan makes the generously sized rooms feel even more spacious. When you enter this home you are greeted with ample living space for entertaining, beautiful arched built-ins, a marble fireplace in the separate dining area, and modern kitchen outfitted with quartz counter tops, stainless steel appliances and plenty of white shaker cabinetry. Exit to the brick patio, perfect for dining al fresco or sipping your morning coffee. The second floor houses a hall bath as well as 2 bedrooms including the main bedroom which features a luxurious walk-in closet with an amazing closet system. The 3rd floor has 2 more bedrooms, one of which boasts an en-suite sundeck for a serene outdoor retreat, plus another hall bath. The fourth floor is home to a newly refinished room with exposed beams and a stunning modern full bath with spacious walk-in shower. The possibilities for this room are endless - consider using this as a 5th bedroom, playroom, home office or workout studio. The home has been lovingly maintained including a new roof in 2020 and updated with modern conveniences like central air, recessed lighting, security system and more! Located in a friendly neighborhood across the street from the coveted McCall elementary, you'll love socializing with your new neighbors during the annual block party, going for a nice stroll through Washington Square Park, or visiting Starr Garden playground, each conveniently located just one block away. You can't beat the proximity to all of the restaurants, bars, coffee shops and fitness studios of South Street, Headhouse Square, and Queen Village plus it's a short walk to Pennsylvania Hospital and Jefferson. Property is certified by the Historic Commission.
Location
State PA
County Philadelphia
Area 19106 (19106)
Zoning RM1
Direction West
Rooms
Basement Full, Unfinished
Interior
Interior Features Built-Ins, Crown Moldings, Exposed Beams
Hot Water Natural Gas
Heating Radiator
Cooling Central A/C, Attic Fan, Ceiling Fan(s), Programmable Thermostat, Zoned
Flooring Hardwood, Tile/Brick
Fireplaces Number 3
Fireplace Y
Heat Source Natural Gas
Laundry Basement
Exterior
Water Access N
Roof Type Pitched
Accessibility None
Garage N
Building
Story 4
Sewer Public Sewer
Water Public
Architectural Style Traditional
Level or Stories 4
Additional Building Above Grade, Below Grade
New Construction N
Schools
Elementary Schools Mc Call Gen George
School District The School District Of Philadelphia
Others
Senior Community No
Tax ID 051106500
Ownership Fee Simple
SqFt Source Assessor
Security Features Security System
Acceptable Financing Cash, Conventional
Listing Terms Cash, Conventional
Financing Cash,Conventional
Special Listing Condition Standard
Read Less Info
Want to know what your home might be worth? Contact us for a FREE valuation!

Our team is ready to help you sell your home for the highest possible price ASAP

Bought with Todd Hovanec • Prevu Real Estate, LLC

Making real estate fast, fun and stress-free!






