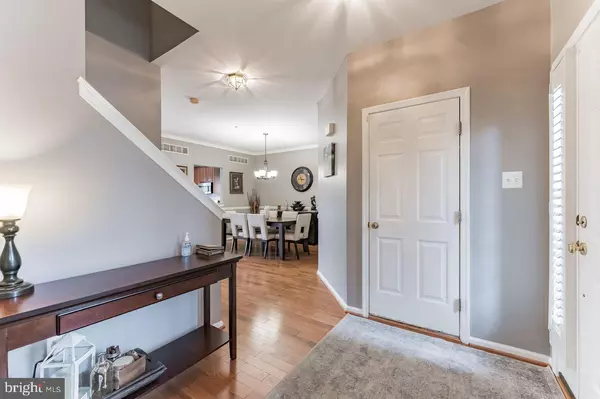$375,000
$335,000
11.9%For more information regarding the value of a property, please contact us for a free consultation.
3 Beds
3 Baths
2,682 SqFt
SOLD DATE : 08/26/2021
Key Details
Sold Price $375,000
Property Type Townhouse
Sub Type Interior Row/Townhouse
Listing Status Sold
Purchase Type For Sale
Square Footage 2,682 sqft
Price per Sqft $139
Subdivision Chadwick Pl
MLS Listing ID PAMC686240
Sold Date 08/26/21
Style Colonial
Bedrooms 3
Full Baths 2
Half Baths 1
HOA Fees $115/mo
HOA Y/N Y
Abv Grd Liv Area 2,130
Originating Board BRIGHT
Year Built 1999
Annual Tax Amount $5,330
Tax Year 2020
Lot Size 1,152 Sqft
Acres 0.03
Lot Dimensions 24.00 x 0.00
Property Description
Fantastic updated townhome in popular Chadwick Place, Methacton School District. Nothing left to do here! Hardwood Floors throughout the first floor, newer carpeting. Kitchen with 42"custom cabinets, granite counter tops, tile floor, stainless appliances, gas cooking and sliders leading to an upper level deck. Gas fireplace in the living room with wall of windows. Large dining room with crown molding and oversized pass thru from kitchen, powder room, foyer closet and exit to the one car garage with additional built-in storage complete the first floor. Upstairs is a large master bedroom with a vaulted ceiling, ceiling fan with light, large walk in closet and roomy master bath with ceramic tile floor, dual quartz countertop sinks, jacuzzi tub, glass stall shower, & skylight. The second and third bedrooms are served by a hall bath with tub/shower. Laundry with built-in cabinets is conveniently located on this floor as well. The basement is finished and currently configured as a family room with a separate area perfectly set up as an office with a wall of built-ins.. A sliding door opens onto a paver patio that is nicely landscaped. There's even additional storage. Walking Trail to Mt. Kirk Park. Within a mile to the 3000 acre Evansburg State Park and within 3 miles of Collegeville! One time Cap Fee of $1000.00. Seller prefers a settlement date with a possible rentback that coordinates with the new construction they are purchasing in September/October. Welcome Home! Showings Begin Monday 4/5/21. Seller will review any offers Friday 4/9/21 at 6pm.
Location
State PA
County Montgomery
Area Worcester Twp (10667)
Zoning R50
Rooms
Other Rooms Living Room, Dining Room, Primary Bedroom, Bedroom 2, Bedroom 3, Kitchen, Family Room, Laundry
Basement Full, Fully Finished, Outside Entrance
Interior
Interior Features Chair Railings, Crown Moldings, Skylight(s), Sprinkler System, Stall Shower, Tub Shower, Upgraded Countertops, Walk-in Closet(s), Wood Floors, Carpet
Hot Water Natural Gas
Heating Forced Air
Cooling Central A/C
Flooring Carpet, Hardwood, Ceramic Tile
Fireplaces Number 1
Fireplaces Type Gas/Propane
Equipment Built-In Microwave, Built-In Range, Dishwasher, Dryer, Energy Efficient Appliances, Stainless Steel Appliances, Washer
Fireplace Y
Window Features Energy Efficient
Appliance Built-In Microwave, Built-In Range, Dishwasher, Dryer, Energy Efficient Appliances, Stainless Steel Appliances, Washer
Heat Source Natural Gas
Laundry Upper Floor
Exterior
Exterior Feature Deck(s), Patio(s)
Parking Features Inside Access
Garage Spaces 3.0
Water Access N
Roof Type Shingle,Pitched
Accessibility None
Porch Deck(s), Patio(s)
Attached Garage 1
Total Parking Spaces 3
Garage Y
Building
Story 2
Foundation Concrete Perimeter
Sewer Public Sewer
Water Public
Architectural Style Colonial
Level or Stories 2
Additional Building Above Grade, Below Grade
New Construction N
Schools
High Schools Methacton
School District Methacton
Others
Pets Allowed Y
HOA Fee Include Common Area Maintenance,Lawn Maintenance,Snow Removal,Trash
Senior Community No
Tax ID 67-00-00203-207
Ownership Fee Simple
SqFt Source Assessor
Security Features Security System
Acceptable Financing Cash, Conventional
Listing Terms Cash, Conventional
Financing Cash,Conventional
Special Listing Condition Standard
Pets Allowed Cats OK, Dogs OK
Read Less Info
Want to know what your home might be worth? Contact us for a FREE valuation!

Our team is ready to help you sell your home for the highest possible price ASAP

Bought with John Guerrera • RE/MAX Action Associates
Making real estate fast, fun and stress-free!






