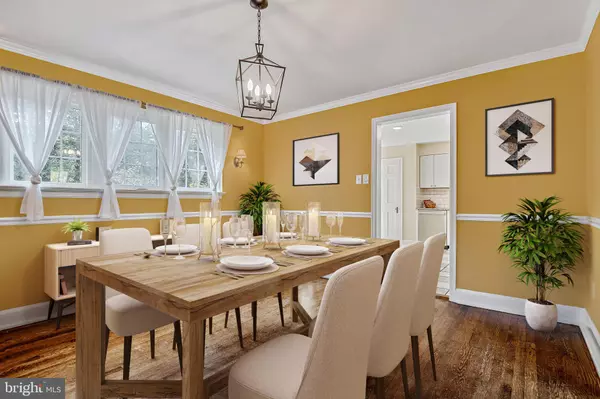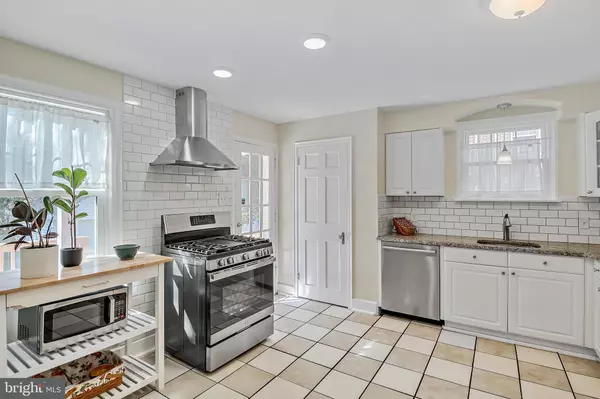$270,000
$250,000
8.0%For more information regarding the value of a property, please contact us for a free consultation.
3 Beds
2 Baths
1,913 SqFt
SOLD DATE : 10/24/2022
Key Details
Sold Price $270,000
Property Type Single Family Home
Sub Type Detached
Listing Status Sold
Purchase Type For Sale
Square Footage 1,913 sqft
Price per Sqft $141
Subdivision None Available
MLS Listing ID PADA2016802
Sold Date 10/24/22
Style Traditional
Bedrooms 3
Full Baths 1
Half Baths 1
HOA Y/N N
Abv Grd Liv Area 1,913
Originating Board BRIGHT
Year Built 1937
Annual Tax Amount $3,210
Tax Year 2022
Lot Size 7,405 Sqft
Acres 0.17
Property Description
Well maintained home situated in a mature neighborhood with tree lined streets, sidewalks and conveniently located to downtown Harrisburg, major thoroughfares, shopping and restaurants. All brick home that blends the old with the new beautifully. Curved archways, crown moulding, chair rail, wooden baseboards, built in cabinetry, and hardwood floors throughout the home give it a custom feel. First floor living room has a brick/gas fireplace, dining room, newer kitchen with solid surface countertops, ceramic tile floor, and a den/office/exercise room with a newer 1/2 bath. There are three bedrooms located upstairs, including 2 with built in drawers and cabinets and one with pull down stairs for attic access. A full bath with ceramic tile floors/walls w/ a tub/shower make up the 2nd floor. Laundry and additional storage are located in the semi finished lower level. If you enjoy the outdoors, there is a deck off the kitchen, overlooking the level rear yard. Sellers had original hardwood stairs/floors refinished, replaced windows in the lower level and replaced the planks on the rear deck since their ownership. This home is loaded with charm, character, an abundance of natural light and updated windows throughout. You will see for yourself when you step through the front door.
Location
State PA
County Dauphin
Area Susquehanna Twp (14062)
Zoning RESIDENTIAL
Rooms
Other Rooms Living Room, Dining Room, Bedroom 2, Bedroom 3, Kitchen, Bedroom 1, Study, Bonus Room, Full Bath, Half Bath
Basement Windows, Partially Finished
Interior
Interior Features Built-Ins, Ceiling Fan(s), Chair Railings, Crown Moldings, Floor Plan - Traditional, Formal/Separate Dining Room, Pantry, Upgraded Countertops, Tub Shower, Window Treatments, Wood Floors
Hot Water Natural Gas
Heating Steam
Cooling Central A/C
Fireplaces Number 1
Fireplaces Type Brick, Gas/Propane, Mantel(s)
Equipment Dishwasher, Oven/Range - Gas, Refrigerator, Dryer, Washer
Fireplace Y
Appliance Dishwasher, Oven/Range - Gas, Refrigerator, Dryer, Washer
Heat Source Natural Gas
Laundry Basement, Washer In Unit, Dryer In Unit
Exterior
Exterior Feature Deck(s)
Parking Features Garage - Front Entry
Garage Spaces 1.0
Utilities Available Cable TV Available, Electric Available, Natural Gas Available
Water Access N
Accessibility Doors - Swing In, Level Entry - Main
Porch Deck(s)
Total Parking Spaces 1
Garage Y
Building
Story 2
Foundation Block, Active Radon Mitigation
Sewer Public Sewer
Water Public
Architectural Style Traditional
Level or Stories 2
Additional Building Above Grade, Below Grade
New Construction N
Schools
Middle Schools Susquehanna Township
High Schools Susquehanna Township
School District Susquehanna Township
Others
Senior Community No
Tax ID 62-032-094-000-0000
Ownership Fee Simple
SqFt Source Assessor
Security Features Security System
Acceptable Financing Conventional, Cash
Horse Property N
Listing Terms Conventional, Cash
Financing Conventional,Cash
Special Listing Condition Standard
Read Less Info
Want to know what your home might be worth? Contact us for a FREE valuation!

Our team is ready to help you sell your home for the highest possible price ASAP

Bought with JEFF DANIELS • Joy Daniels Real Estate Group, Ltd
Making real estate fast, fun and stress-free!






