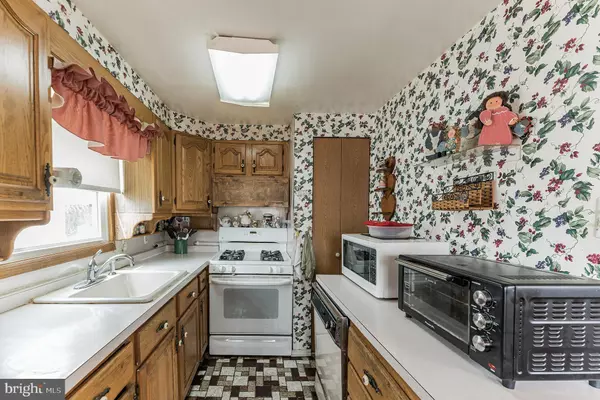$225,000
$225,000
For more information regarding the value of a property, please contact us for a free consultation.
3 Beds
2 Baths
1,152 SqFt
SOLD DATE : 11/10/2022
Key Details
Sold Price $225,000
Property Type Single Family Home
Sub Type Twin/Semi-Detached
Listing Status Sold
Purchase Type For Sale
Square Footage 1,152 sqft
Price per Sqft $195
Subdivision Holme Circle
MLS Listing ID PAPH2141412
Sold Date 11/10/22
Style Traditional
Bedrooms 3
Full Baths 1
Half Baths 1
HOA Y/N N
Abv Grd Liv Area 1,152
Originating Board BRIGHT
Year Built 1956
Annual Tax Amount $3,331
Tax Year 2022
Lot Size 2,166 Sqft
Acres 0.05
Lot Dimensions 24.00 x 90.00
Property Description
Nestled on a charming loop street...in the heart of the Holme Circle - Pennypack area...close to Roosevelt Blvd and I-95, this 3 bedroom, 1+ bath twin home has been lovingly cared for by the original owners for over 60 years......a home where they raised their family...enjoyed so many special memories...got to know their neighbors...and enjoyed their retirement years. And now the house is ready for new owners who want to create their own place called home...begin their own life journey and create their own special memories here. This is a home that will need your own special touches and updating while you get to enjoy the financial reward of a home priced accordingly. This home just came back on the market as the previous buyers mortgage was turned down at the last minute. As you enter your new home from the side entrance, you will see a nice sized living room with two corner cabinets and a doorway to the Florida room, a formal dining room with classic archways on the wall that can become a display center for your collectables, and a step-saver eat-in kitchen with a pantry. The quiet area upstairs features a large main bedroom with a full wall closet, two other nice size bedrooms with closets and a hall bath. The lower level includes a finished basement that is highlighted by a gas fireplace and includes storage closets, a workshop area, a utility area and a one-piece bath along with a front entrance door to the driveway. Out back, you will find a nice-sized Florida room to relax with coffee, a quiet place to read a book or a nice spot to strike up a deep conversation. There is also a good-sized yard for BBQ's and entertaining. There is also a storage shed out back.
Location
State PA
County Philadelphia
Area 19136 (19136)
Zoning RSA3
Rooms
Basement Fully Finished
Main Level Bedrooms 3
Interior
Hot Water Natural Gas
Heating Forced Air
Cooling Central A/C
Heat Source Natural Gas
Exterior
Garage Spaces 1.0
Water Access N
Accessibility None
Total Parking Spaces 1
Garage N
Building
Story 2
Foundation Slab
Sewer Public Sewer
Water Public
Architectural Style Traditional
Level or Stories 2
Additional Building Above Grade, Below Grade
New Construction N
Schools
School District The School District Of Philadelphia
Others
Senior Community No
Tax ID 571130300
Ownership Fee Simple
SqFt Source Assessor
Special Listing Condition Standard
Read Less Info
Want to know what your home might be worth? Contact us for a FREE valuation!

Our team is ready to help you sell your home for the highest possible price ASAP

Bought with Tetiana Sodol • Realty Mark Associates

Making real estate fast, fun and stress-free!






