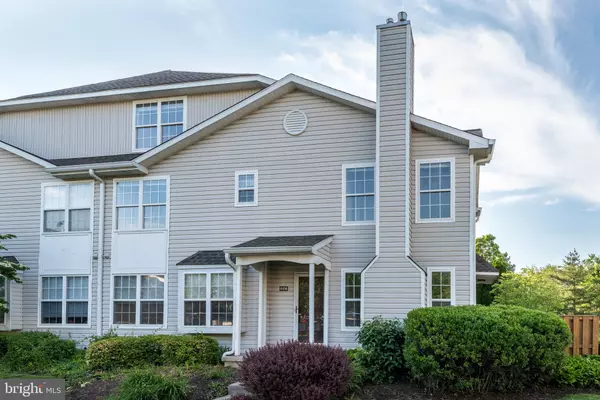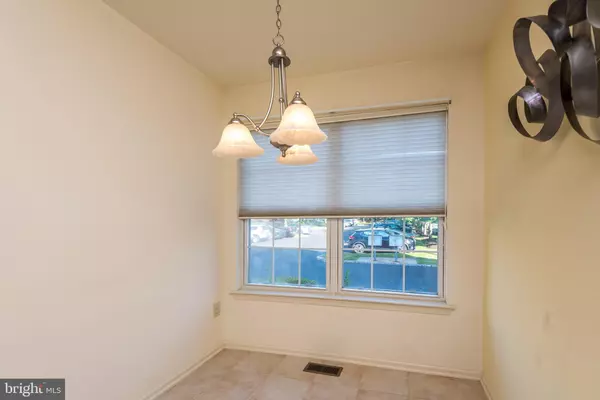$335,000
$310,000
8.1%For more information regarding the value of a property, please contact us for a free consultation.
2 Beds
2 Baths
1,710 SqFt
SOLD DATE : 06/30/2021
Key Details
Sold Price $335,000
Property Type Condo
Sub Type Condo/Co-op
Listing Status Sold
Purchase Type For Sale
Square Footage 1,710 sqft
Price per Sqft $195
Subdivision Spruce Mill
MLS Listing ID PABU527946
Sold Date 06/30/21
Style Colonial
Bedrooms 2
Full Baths 1
Half Baths 1
Condo Fees $184/mo
HOA Y/N N
Abv Grd Liv Area 1,710
Originating Board BRIGHT
Year Built 1995
Annual Tax Amount $5,413
Tax Year 2021
Lot Dimensions 0.00 x 0.00
Property Description
Great opportunity to own a 2 Bedroom with LOFT, Brockton Model, END UNIT Townhome located in the desirable community of SPRUCE MILL! This bright and light home features NEWER: Air conditioning, sump pump, microwave, dishwasher, garbage disposal and granite countertops. Covered Front Porch welcomes you as you enter the tiled entry way with coat closet. Sunlit, spacious eat-in Kitchen with granite countertops, tin backsplash, built-in microwave and upgraded chandelier. The gracious Dining Room offers a double window with silhouette blinds and is the perfect location for an in-home office or family gatherings. The comfortable Living Room, is the heart of the home. The Living Room features sliding glass doors to a fenced in Patio, a gas Fireplace, with tile surround and is flanked by windows. A large flatscreen TV mounted above the Fireplace is included. Ideal for relaxation and entertainment! Powder Room with pedestal sink and tile floor completes the main level. The 2nd level showcases Main Bedroom with a vaulted ceiling, ceiling fan, 4 windows and 2 sizable closets. Nice sized 2nd Bedroom with double closet and double windows. Full Bath with double sink vanity with granite countertop, tub with tile surround and brushed nickel fixtures. Convenient 2nd floor Laundry Room with included washer and dryer and shelving. Escape to the huge Loft located on the 3rd level, featuring ceiling fan and double window. The private, sunny and spacious Loft is ideal for an in-home office or a 3rd Bedroom. The immense carpeted Basement is suitable for Game and or Fitness Room and includes the pool table for added fun! Plus superb storage space! The community association monthly fee includes: common area maintenance, exterior building, lawn care, snow removal and trash. Added amenities include: Pool, clubhouse, tennis courts, tot lot and playground. Township walking paths and dog parks. Ample parking available and right outside your door. Award winning Pennsbury School District. Terrific shops and restaurants nearby. Close to major roadways including: Routes 1 and 95, PA and NJ Turnpikes, Princeton and trains to NYC and Philadelphia. Sensational location with a view of gorgeous grounds! Enjoy beautiful Bucks County! Schedule your appt today! Please allow 48 hours for Sellers response on any offer.
Location
State PA
County Bucks
Area Lower Makefield Twp (10120)
Zoning R4
Rooms
Other Rooms Living Room, Dining Room, Primary Bedroom, Bedroom 2, Kitchen, Basement, Loft
Basement Full, Sump Pump, Unfinished
Interior
Interior Features Carpet, Ceiling Fan(s), Kitchen - Eat-In, Kitchen - Table Space, Tub Shower, Upgraded Countertops
Hot Water Natural Gas
Heating Forced Air
Cooling Central A/C, Programmable Thermostat
Flooring Carpet, Ceramic Tile
Fireplaces Number 1
Fireplaces Type Gas/Propane
Equipment Built-In Microwave, Built-In Range, Dishwasher, Disposal, Dryer - Front Loading, Oven - Self Cleaning, Oven/Range - Electric, Refrigerator, Water Heater
Furnishings No
Fireplace Y
Window Features Double Pane,Vinyl Clad
Appliance Built-In Microwave, Built-In Range, Dishwasher, Disposal, Dryer - Front Loading, Oven - Self Cleaning, Oven/Range - Electric, Refrigerator, Water Heater
Heat Source Natural Gas
Laundry Dryer In Unit, Upper Floor, Washer In Unit
Exterior
Exterior Feature Patio(s)
Fence Wood
Utilities Available Cable TV, Phone
Amenities Available Club House, Pool - Outdoor, Tennis Courts, Tot Lots/Playground
Water Access N
Roof Type Pitched,Shingle
Street Surface Black Top
Accessibility 2+ Access Exits
Porch Patio(s)
Garage N
Building
Story 2
Foundation Concrete Perimeter
Sewer Public Sewer
Water Public
Architectural Style Colonial
Level or Stories 2
Additional Building Above Grade, Below Grade
Structure Type Dry Wall
New Construction N
Schools
School District Pennsbury
Others
Pets Allowed Y
HOA Fee Include Common Area Maintenance,Ext Bldg Maint,Lawn Care Front,Lawn Care Side,Lawn Maintenance,Snow Removal,Trash
Senior Community No
Tax ID 20-076-004-464
Ownership Fee Simple
SqFt Source Assessor
Security Features Carbon Monoxide Detector(s),Smoke Detector
Horse Property N
Special Listing Condition Standard
Pets Allowed Number Limit
Read Less Info
Want to know what your home might be worth? Contact us for a FREE valuation!

Our team is ready to help you sell your home for the highest possible price ASAP

Bought with Nancy Aulett • Keller Williams Real Estate-Langhorne
Making real estate fast, fun and stress-free!






