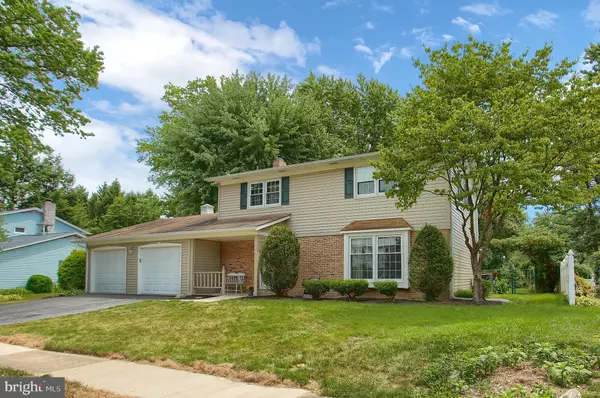$285,000
$277,900
2.6%For more information regarding the value of a property, please contact us for a free consultation.
4 Beds
3 Baths
2,450 SqFt
SOLD DATE : 09/15/2020
Key Details
Sold Price $285,000
Property Type Single Family Home
Sub Type Detached
Listing Status Sold
Purchase Type For Sale
Square Footage 2,450 sqft
Price per Sqft $116
Subdivision Indian Creek
MLS Listing ID PACB126324
Sold Date 09/15/20
Style Traditional
Bedrooms 4
Full Baths 2
Half Baths 1
HOA Y/N N
Abv Grd Liv Area 1,950
Originating Board BRIGHT
Year Built 1972
Annual Tax Amount $2,902
Tax Year 2020
Lot Size 0.310 Acres
Acres 0.31
Property Description
Lovely well-maintained home in the highly desirable Indian Creek neighborhood, Hampden Township with CV Schools!! Freshly painted and move-in ready! Home features 4 bedrooms, 2.5 baths, large bright living room, formal dining room, eat-in kitchen, family room with wood fireplace and brick mantel, main level laundry/mudroom complete with utility sink and tons of cabinet space. Upper level includes spacious master bedroom with walk-in closet, 3 additional bedrooms and hall bath with double sink vanity. Partially finished basement offers more flex space! Enjoy endless hours outdoors on the huge 20x23 partially covered deck overlooking the beautiful level and fully fenced-in yard. Concrete pad and separate electrical box for hot tub or keep it as additional patio space. Enjoy hours of fun at the community pool and playground (pool membership info available at indiancreekreclub.org). Oversized 2-car garage and shed offer plenty of additional storage. Additional cabinets available if you would like to customize and install them in the kitchen or elsewhere (ask agent for more details). Newer HVAC and hot water heater within past few years. Schedule your showing today!
Location
State PA
County Cumberland
Area Hampden Twp (14410)
Zoning RESIDENTIAL
Rooms
Other Rooms Living Room, Dining Room, Primary Bedroom, Bedroom 2, Bedroom 3, Bedroom 4, Kitchen, Family Room, Basement, Laundry
Basement Partially Finished
Main Level Bedrooms 4
Interior
Hot Water Electric
Heating Heat Pump(s)
Cooling Central A/C
Fireplaces Number 1
Fireplaces Type Wood
Equipment Built-In Microwave, Dishwasher, Disposal, Dryer, Oven/Range - Electric, Refrigerator, Washer
Fireplace Y
Appliance Built-In Microwave, Dishwasher, Disposal, Dryer, Oven/Range - Electric, Refrigerator, Washer
Heat Source Electric
Laundry Main Floor
Exterior
Exterior Feature Deck(s), Patio(s), Porch(es)
Parking Features Additional Storage Area, Garage - Front Entry
Garage Spaces 4.0
Fence Chain Link
Water Access N
Roof Type Asphalt,Fiberglass
Accessibility None
Porch Deck(s), Patio(s), Porch(es)
Attached Garage 2
Total Parking Spaces 4
Garage Y
Building
Lot Description Level
Story 2
Sewer Public Sewer
Water Public
Architectural Style Traditional
Level or Stories 2
Additional Building Above Grade, Below Grade
New Construction N
Schools
High Schools Cumberland Valley
School District Cumberland Valley
Others
Senior Community No
Tax ID 10-20-1844-039
Ownership Fee Simple
SqFt Source Assessor
Acceptable Financing Cash, Conventional, FHA, VA
Listing Terms Cash, Conventional, FHA, VA
Financing Cash,Conventional,FHA,VA
Special Listing Condition Standard
Read Less Info
Want to know what your home might be worth? Contact us for a FREE valuation!

Our team is ready to help you sell your home for the highest possible price ASAP

Bought with JIM BEDORF • Coldwell Banker Realty

Making real estate fast, fun and stress-free!






