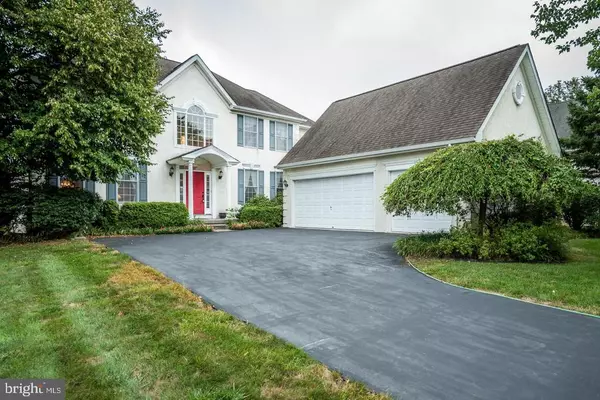$600,000
$639,000
6.1%For more information regarding the value of a property, please contact us for a free consultation.
4 Beds
4 Baths
3,132 SqFt
SOLD DATE : 11/20/2020
Key Details
Sold Price $600,000
Property Type Single Family Home
Sub Type Detached
Listing Status Sold
Purchase Type For Sale
Square Footage 3,132 sqft
Price per Sqft $191
Subdivision Orchards At Jerich
MLS Listing ID PABU505598
Sold Date 11/20/20
Style Colonial
Bedrooms 4
Full Baths 2
Half Baths 2
HOA Fees $220/qua
HOA Y/N Y
Abv Grd Liv Area 3,132
Originating Board BRIGHT
Year Built 1998
Annual Tax Amount $10,423
Tax Year 2020
Lot Size 0.296 Acres
Acres 0.3
Lot Dimensions 71.00 x 182.00
Property Description
This Lovely Four Bedrooms Two and half bath ,Colonial with Three car Garage. Sits on a private enclave of homes, minutes from RT 95, Jericho golf Club , with beautiful views of Bowman's. Tower. Enter this bright two story foyer,with hardwood flooring that extends thru out the kitchen. Living room to adjacent dining room with vaulted ceiling and wainscoting Enter the large kitchen with 42 inch updated cabinets, Island and dining area. includes new (2019) GE Profile appliances side by side refrigerator,self clean gas oven, dishwasher,microwave and butlers pantry. Sliding doors to outside large deck, flowering gardens . Adjacent to kitchen is a large family room with marble fireplace.First floor also includes private office space with windows. Laundry room and power room also on first floor..Second Level has a large master bedroom, walk in closets with adjoining sitting room and large closet ,master bath has whirlpool tub, skylights, double sink and private closet. Three large bedrooms and hall bath complete the second floor. Finished basement with TV. area wet bar , game area (pool table) plus additional space .New heater 2018, Air condition 2012. Close to Trenton Train station, Council Rock School district.SELLER HAS RECENTLY COMPLETED STUCCO INSPECTION REPORT WHICH WILL BE MADE AVAILABLE UPON REQUEST , TO BUYER CONSIDERING MAKING AN OFFER
Location
State PA
County Bucks
Area Upper Makefield Twp (10147)
Zoning JM
Rooms
Basement Full, Fully Finished, Heated, Poured Concrete, Sump Pump, Workshop, Other
Main Level Bedrooms 4
Interior
Interior Features Attic, Bar, Built-Ins, Breakfast Area, Butlers Pantry, Carpet, Ceiling Fan(s), Chair Railings, Combination Dining/Living, Crown Moldings, Dining Area, Family Room Off Kitchen, Floor Plan - Traditional, Kitchen - Eat-In, Kitchen - Island, Kitchen - Table Space, Primary Bath(s), Pantry, Recessed Lighting, Soaking Tub, Stall Shower, Tub Shower, Wainscotting, Walk-in Closet(s), Water Treat System, Wet/Dry Bar, Window Treatments, Wine Storage, Wood Floors
Hot Water Propane, 60+ Gallon Tank
Heating Forced Air
Cooling Central A/C
Flooring Carpet, Hardwood, Ceramic Tile
Fireplaces Number 1
Equipment Built-In Microwave, Built-In Range, Dishwasher, Disposal, Dryer, Dryer - Electric, Exhaust Fan, Oven - Self Cleaning, Refrigerator, Water Heater, Cooktop
Furnishings No
Appliance Built-In Microwave, Built-In Range, Dishwasher, Disposal, Dryer, Dryer - Electric, Exhaust Fan, Oven - Self Cleaning, Refrigerator, Water Heater, Cooktop
Heat Source Propane - Leased
Laundry Main Floor
Exterior
Parking Features Built In, Garage - Front Entry, Garage Door Opener, Inside Access
Garage Spaces 3.0
Utilities Available Cable TV, Propane, Phone, Water Available
Water Access N
View Garden/Lawn, Park/Greenbelt
Roof Type Shingle
Accessibility None
Attached Garage 3
Total Parking Spaces 3
Garage Y
Building
Lot Description Cul-de-sac, Level, No Thru Street, Landscaping
Story 2
Sewer Public Sewer, Community Septic Tank, Private Septic Tank
Water Well
Architectural Style Colonial
Level or Stories 2
Additional Building Above Grade, Below Grade
New Construction N
Schools
Elementary Schools Solfeinstn
Middle Schools Newtwn
High Schools Council Rock High School North
School District Council Rock
Others
Pets Allowed Y
HOA Fee Include Common Area Maintenance,Lawn Maintenance,Snow Removal,Trash
Senior Community No
Tax ID 47-032-006
Ownership Fee Simple
SqFt Source Assessor
Acceptable Financing Cash, Conventional
Horse Property N
Listing Terms Cash, Conventional
Financing Cash,Conventional
Special Listing Condition Standard
Pets Allowed No Pet Restrictions
Read Less Info
Want to know what your home might be worth? Contact us for a FREE valuation!

Our team is ready to help you sell your home for the highest possible price ASAP

Bought with Max Lomas • RE/MAX Properties - Newtown
Making real estate fast, fun and stress-free!






