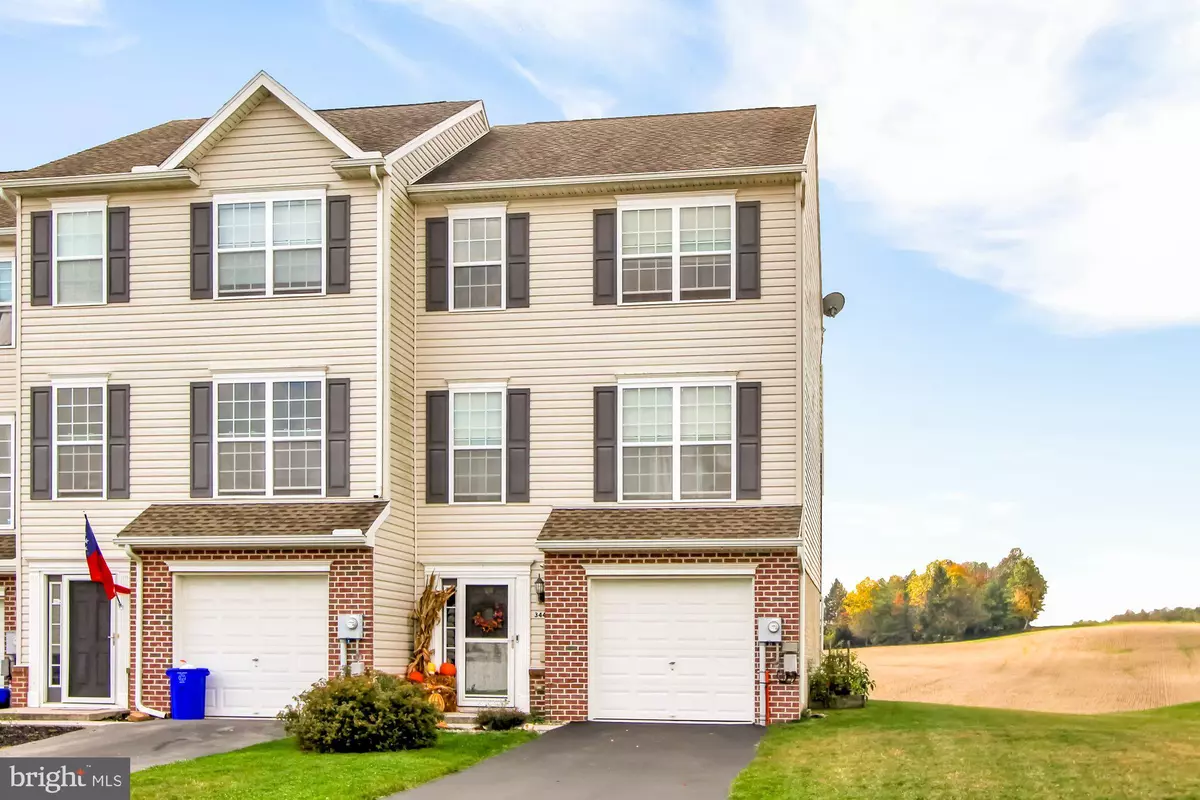$170,000
$159,900
6.3%For more information regarding the value of a property, please contact us for a free consultation.
3 Beds
3 Baths
1,440 SqFt
SOLD DATE : 11/30/2020
Key Details
Sold Price $170,000
Property Type Townhouse
Sub Type End of Row/Townhouse
Listing Status Sold
Purchase Type For Sale
Square Footage 1,440 sqft
Price per Sqft $118
Subdivision Jackson Heights
MLS Listing ID PAYK147712
Sold Date 11/30/20
Style Colonial
Bedrooms 3
Full Baths 2
Half Baths 1
HOA Fees $10/ann
HOA Y/N Y
Abv Grd Liv Area 1,240
Originating Board BRIGHT
Year Built 2008
Annual Tax Amount $4,388
Tax Year 2020
Lot Size 7,427 Sqft
Acres 0.17
Property Description
This beautiful townhouse in Jackson Heights won't last long! Backing up to the cornfields gives you peace and tranquility. Enjoy the sunset on the extra large deck the owners have put on this wonderful home. With three floors of living, including the finished basement, this townhouse will fit all of your needs. On the third floor, the primary bedroom comes with a spacious walk in closet and ensuite bathroom. There are also two additional bedrooms with a 2nd full bathroom on this level. On the main level, the kitchen is spacious with an island and enough room for your dining room table. Walk from there into a large family room. The basement is finished to give you a bonus toy room or office and there is a nice walk out to the back yard. Come see it today as this one is worth the tour!
Location
State PA
County York
Area Jackson Twp (15233)
Zoning RESIDENTIAL
Rooms
Other Rooms Living Room, Primary Bedroom, Bedroom 2, Bedroom 3, Kitchen, Basement, Bathroom 2, Primary Bathroom
Basement Full
Interior
Interior Features Attic, Breakfast Area, Carpet, Ceiling Fan(s), Combination Kitchen/Dining, Dining Area, Family Room Off Kitchen, Floor Plan - Open, Kitchen - Eat-In, Kitchen - Island, Primary Bath(s), Walk-in Closet(s), Tub Shower
Hot Water Electric
Heating Forced Air
Cooling Central A/C
Flooring Laminated, Carpet
Equipment Built-In Microwave, Dishwasher, Oven - Single, Stainless Steel Appliances, Stove, Water Heater
Appliance Built-In Microwave, Dishwasher, Oven - Single, Stainless Steel Appliances, Stove, Water Heater
Heat Source Natural Gas
Laundry Main Floor, Hookup
Exterior
Exterior Feature Deck(s)
Parking Features Garage - Front Entry
Garage Spaces 1.0
Utilities Available Cable TV Available, Electric Available, Phone Available, Water Available, Sewer Available
Water Access N
Roof Type Shingle
Accessibility None
Porch Deck(s)
Attached Garage 1
Total Parking Spaces 1
Garage Y
Building
Story 3
Sewer Public Sewer
Water Public
Architectural Style Colonial
Level or Stories 3
Additional Building Above Grade, Below Grade
Structure Type Dry Wall
New Construction N
Schools
School District Spring Grove Area
Others
Senior Community No
Tax ID 33-000-12-0017-A0-00000
Ownership Fee Simple
SqFt Source Assessor
Acceptable Financing Cash, Conventional, FHA, VA, USDA
Listing Terms Cash, Conventional, FHA, VA, USDA
Financing Cash,Conventional,FHA,VA,USDA
Special Listing Condition Standard
Read Less Info
Want to know what your home might be worth? Contact us for a FREE valuation!

Our team is ready to help you sell your home for the highest possible price ASAP

Bought with Jeffrey Smith Jr. • Keller Williams Keystone Realty
Making real estate fast, fun and stress-free!






