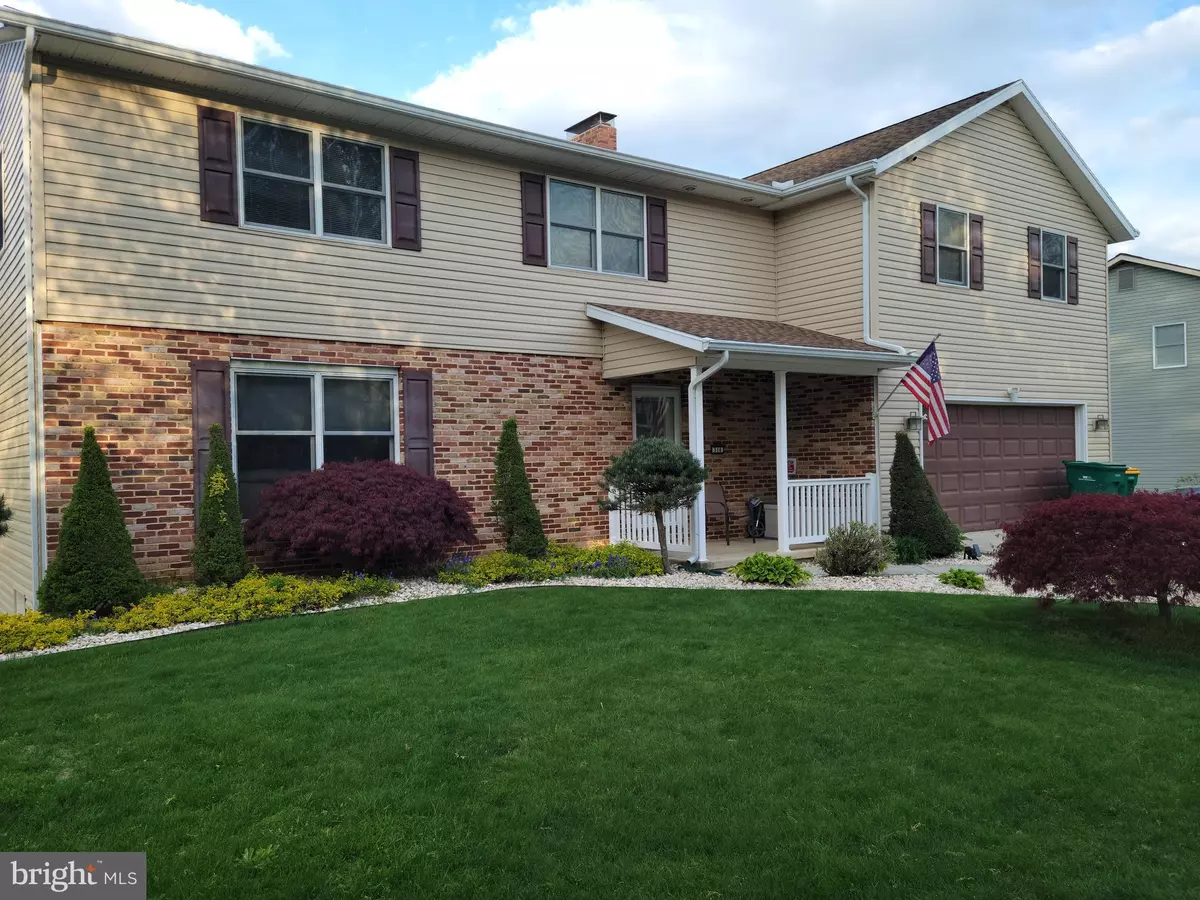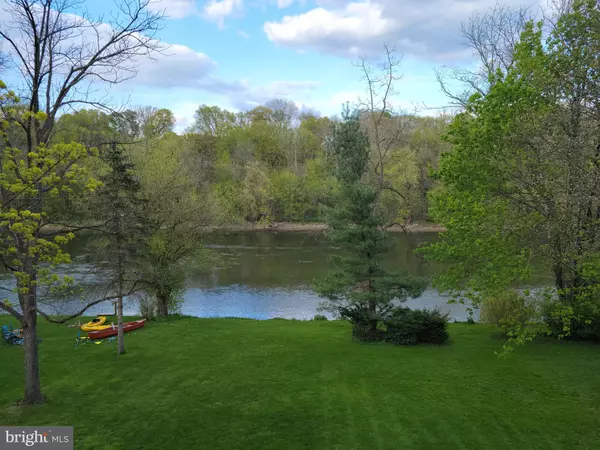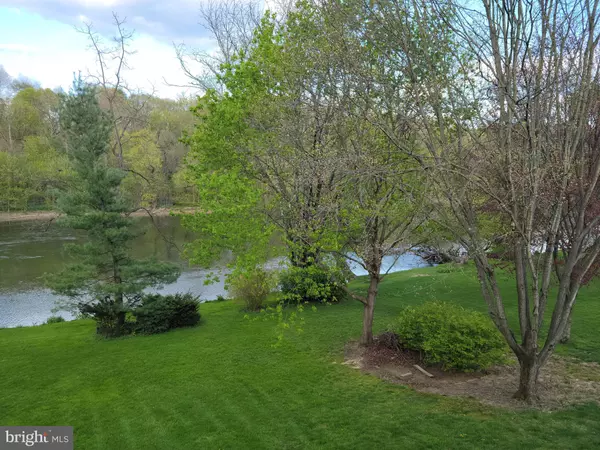$415,000
$434,900
4.6%For more information regarding the value of a property, please contact us for a free consultation.
7 Beds
5 Baths
3,302 SqFt
SOLD DATE : 07/16/2021
Key Details
Sold Price $415,000
Property Type Single Family Home
Sub Type Detached
Listing Status Sold
Purchase Type For Sale
Square Footage 3,302 sqft
Price per Sqft $125
Subdivision Indian Creek
MLS Listing ID PACB134208
Sold Date 07/16/21
Style Traditional
Bedrooms 7
Full Baths 4
Half Baths 1
HOA Fees $2/ann
HOA Y/N Y
Abv Grd Liv Area 2,702
Originating Board BRIGHT
Year Built 1977
Annual Tax Amount $4,158
Tax Year 2020
Lot Size 0.420 Acres
Acres 0.42
Property Description
Welcome home to beautiful, desirable Indian Creek. This sprawling 2800Sf traditional 2 story home has it all. 5 bedrooms and 4 1/2 bathrooms. Beautiful unobstructed views of the creek. Your very own large backyard walks right to the creek. Plenty of space for entertaining and hanging out and watching the wildlife or if your into kayaking and tubing you wont find anything more convenient. Owners suite is pushing 800Sf with walk in closets, jacuzzi tub, stand up shower, double vanity sinks, home office private deck and more great views. The original owners suite offers plenty of space with full bath and large closets. Family room features pellet stove for those cool nights and leads right out to oversized deck and those beautiful views once more. Partially finished exposed walk out lower level offers a full bath and another area to entertain or gives a great space for the kids to hang out and 2 bedrooms/home offices whichever you prefer. The unfinished space is being used and a work shop and great storage space.
Location
State PA
County Cumberland
Area Hampden Twp (14410)
Zoning RESIDENTIAL
Rooms
Basement Daylight, Partial, Full, Improved, Partially Finished, Rear Entrance, Walkout Level, Windows
Interior
Hot Water Electric
Heating Forced Air
Cooling Central A/C
Fireplaces Number 1
Fireplace Y
Heat Source Electric
Exterior
Parking Features Garage - Front Entry, Garage Door Opener
Garage Spaces 2.0
Amenities Available Pool - Outdoor
Water Access Y
View Creek/Stream
Roof Type Architectural Shingle
Accessibility 2+ Access Exits
Attached Garage 2
Total Parking Spaces 2
Garage Y
Building
Story 2
Sewer Public Sewer
Water Public
Architectural Style Traditional
Level or Stories 2
Additional Building Above Grade, Below Grade
New Construction N
Schools
High Schools Cumberland Valley
School District Cumberland Valley
Others
Senior Community No
Tax ID 10-19-1600-160
Ownership Fee Simple
SqFt Source Assessor
Acceptable Financing FHA, Conventional, VA, Cash
Listing Terms FHA, Conventional, VA, Cash
Financing FHA,Conventional,VA,Cash
Special Listing Condition Standard
Read Less Info
Want to know what your home might be worth? Contact us for a FREE valuation!

Our team is ready to help you sell your home for the highest possible price ASAP

Bought with Tracey Lynn Graver • Berkshire Hathaway HomeServices Homesale Realty

Making real estate fast, fun and stress-free!






