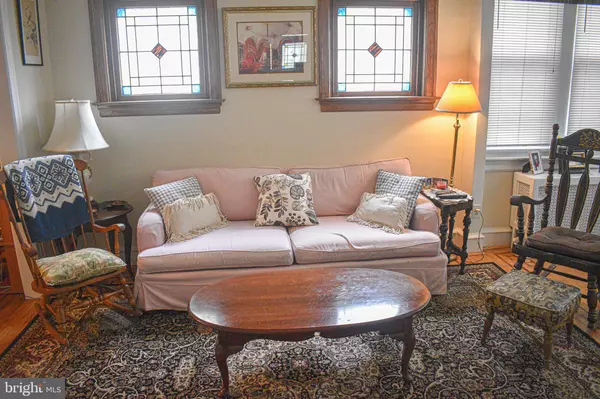$265,000
$264,900
For more information regarding the value of a property, please contact us for a free consultation.
3 Beds
1 Bath
2,040 SqFt
SOLD DATE : 06/10/2022
Key Details
Sold Price $265,000
Property Type Single Family Home
Sub Type Twin/Semi-Detached
Listing Status Sold
Purchase Type For Sale
Square Footage 2,040 sqft
Price per Sqft $129
Subdivision Burholme
MLS Listing ID PAPH2102228
Sold Date 06/10/22
Style Straight Thru
Bedrooms 3
Full Baths 1
HOA Y/N N
Abv Grd Liv Area 1,440
Originating Board BRIGHT
Year Built 1955
Annual Tax Amount $2,884
Tax Year 2022
Lot Size 2,600 Sqft
Acres 0.06
Lot Dimensions 25.00 x 104.00
Property Description
Welcome Home! Move in condition and immaculately maintained stone front Burholme twin on quiet block with plenty of parking! Enter the first floor to spacious living room with beautiful hardwoods, formal dining room, and eat-in kitchen that opens up to rear TREX deck-just perfect for entertaining friends and family! The upstairs features 3 bedrooms with ample closet space and 3 piece hall bath. The basement is finished and is highlighted by large family room, dedicated laundry room, and utility room. 1 car garage e with long private driveway, small shed, front patio, rear yard, etc. Showings start SUNDAY April 10 at OPEN HOUSE 12-3PM
Location
State PA
County Philadelphia
Area 19111 (19111)
Zoning RSA3
Rooms
Other Rooms Living Room, Dining Room, Kitchen, Family Room, Laundry, Storage Room, Utility Room
Basement Partially Finished
Interior
Interior Features Carpet, Ceiling Fan(s), Dining Area, Floor Plan - Traditional, Kitchen - Eat-In, Tub Shower, Wood Floors
Hot Water Natural Gas
Heating Radiator
Cooling Ceiling Fan(s), Window Unit(s)
Flooring Fully Carpeted, Ceramic Tile, Carpet, Concrete
Equipment Oven/Range - Gas, Dryer - Gas, Refrigerator, Washer, Water Heater
Furnishings Partially
Fireplace N
Appliance Oven/Range - Gas, Dryer - Gas, Refrigerator, Washer, Water Heater
Heat Source Natural Gas
Laundry Basement
Exterior
Parking Features Oversized
Garage Spaces 3.0
Water Access N
Accessibility None
Total Parking Spaces 3
Garage Y
Building
Lot Description Front Yard, Level, Rear Yard, SideYard(s)
Story 3
Foundation Other
Sewer Public Sewer
Water Public
Architectural Style Straight Thru
Level or Stories 3
Additional Building Above Grade, Below Grade
New Construction N
Schools
School District The School District Of Philadelphia
Others
Senior Community No
Tax ID 561400300
Ownership Fee Simple
SqFt Source Assessor
Acceptable Financing Cash, Conventional, FHA, VA
Horse Property N
Listing Terms Cash, Conventional, FHA, VA
Financing Cash,Conventional,FHA,VA
Special Listing Condition Standard
Read Less Info
Want to know what your home might be worth? Contact us for a FREE valuation!

Our team is ready to help you sell your home for the highest possible price ASAP

Bought with Joanna Kuc • Compass RE

Making real estate fast, fun and stress-free!






