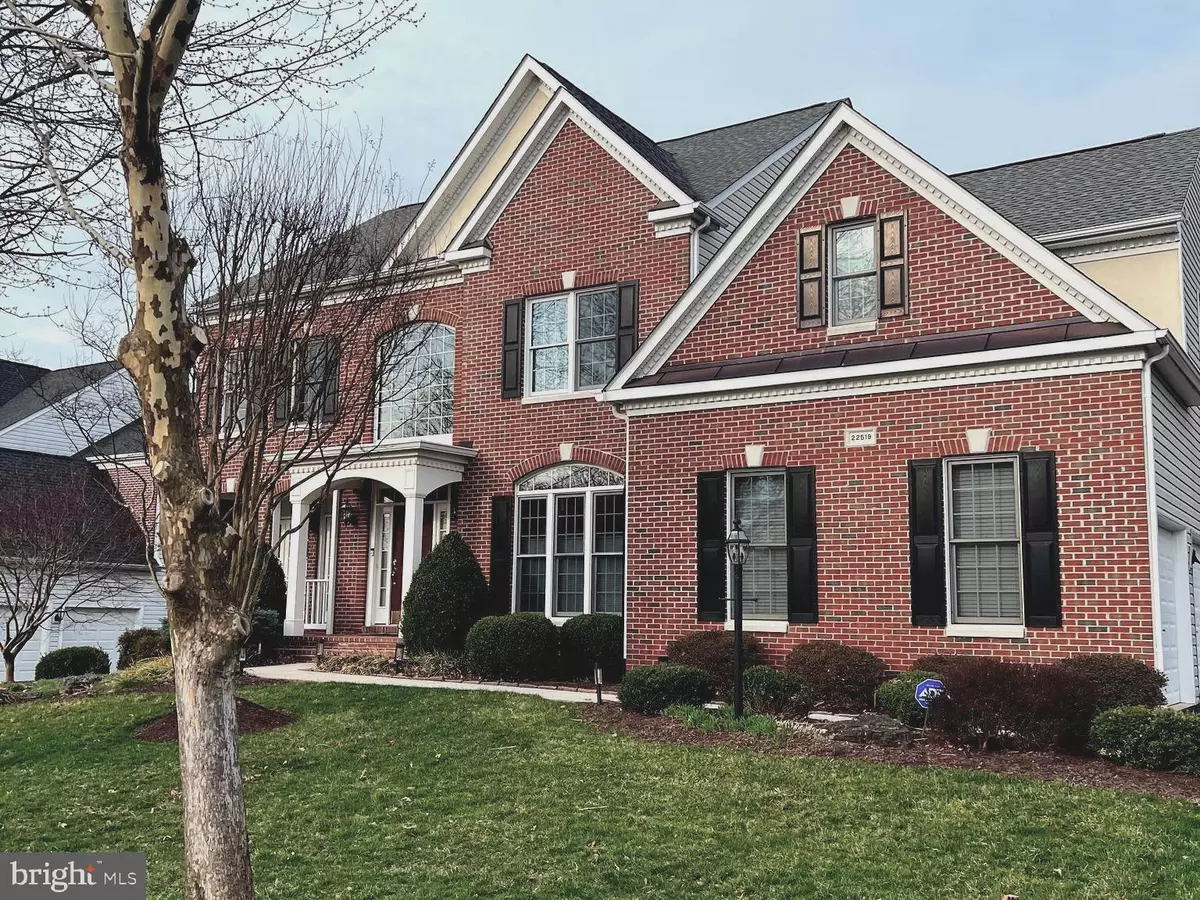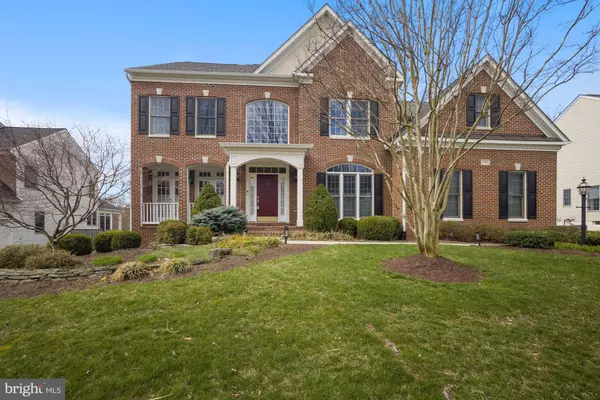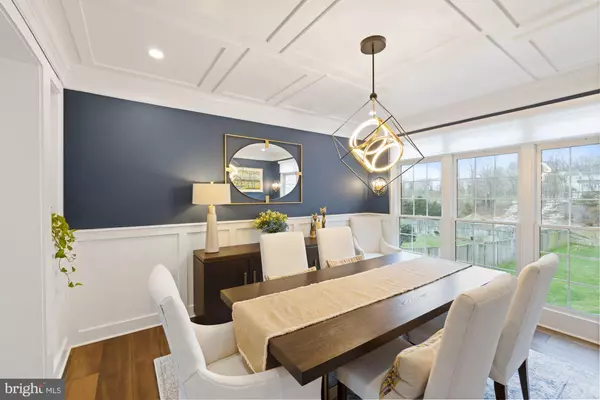$1,350,000
$1,250,000
8.0%For more information regarding the value of a property, please contact us for a free consultation.
4 Beds
5 Baths
4,286 SqFt
SOLD DATE : 05/03/2022
Key Details
Sold Price $1,350,000
Property Type Single Family Home
Sub Type Detached
Listing Status Sold
Purchase Type For Sale
Square Footage 4,286 sqft
Price per Sqft $314
Subdivision Forest Manor
MLS Listing ID VALO2022424
Sold Date 05/03/22
Style Colonial
Bedrooms 4
Full Baths 4
Half Baths 1
HOA Fees $81/mo
HOA Y/N Y
Abv Grd Liv Area 3,272
Originating Board BRIGHT
Year Built 2002
Annual Tax Amount $10,652
Tax Year 2021
Lot Size 0.460 Acres
Acres 0.46
Property Description
This Winchester Benfield model is situated on a spectacular private fenced lot in the sought after Forest Manor community, and is loaded with new features you will love. It has 4,366 Finished Sq Ft, 3 Finish Levels, NEW LVP Hardwood Floors, NEW window treatments in Main Level, Lower Level Walk out, 4 upper level Bedrooms , 2 walk-in closets and additional storage in the master suite, 4.5 Baths, Main Level Office, Den, Formal Living Room, Front Porch and Dining Room, Kitchen w/Breakfast Room, NEW Marble Fireplace, Deck w/ Screened Outdoor Space perfect for Entertaining. Fully Fenced/Partially Wooded Yard. Remolded chef's kitchen with NEW Stainless Steel Appliances, large granite island with a Wolf Gas Cooktop. NEW remodeled front and back staircases. Lower Level workshop/workout room finish the basement. In ground irrigation and NEW asphalt Driveway!
Location
State VA
County Loudoun
Zoning R1
Direction East
Rooms
Other Rooms Living Room, Dining Room, Primary Bedroom, Bedroom 2, Bedroom 3, Bedroom 4, Kitchen, Family Room, Library, Foyer, Laundry, Recreation Room, Bathroom 2, Bathroom 3, Hobby Room, Half Bath, Screened Porch
Basement Full, Connecting Stairway, Daylight, Full, Rear Entrance, Walkout Level, Workshop, Fully Finished, Windows
Interior
Interior Features Additional Stairway, Breakfast Area, Carpet, Ceiling Fan(s), Crown Moldings, Dining Area, Double/Dual Staircase, Family Room Off Kitchen, Floor Plan - Open, Kitchen - Gourmet, Kitchen - Island, Recessed Lighting, Upgraded Countertops, Walk-in Closet(s), Wood Floors, Wainscotting, Window Treatments
Hot Water Natural Gas
Cooling Central A/C
Flooring Carpet, Luxury Vinyl Plank
Fireplaces Number 1
Fireplaces Type Marble
Equipment Cooktop - Down Draft, Dishwasher, Disposal, Dryer, Humidifier, Icemaker, Microwave, Oven - Wall, Oven - Double, Refrigerator, Water Heater, Washer, Stainless Steel Appliances
Fireplace Y
Appliance Cooktop - Down Draft, Dishwasher, Disposal, Dryer, Humidifier, Icemaker, Microwave, Oven - Wall, Oven - Double, Refrigerator, Water Heater, Washer, Stainless Steel Appliances
Heat Source Natural Gas
Laundry Main Floor
Exterior
Exterior Feature Porch(es), Screened, Deck(s), Patio(s)
Parking Features Garage - Side Entry, Garage Door Opener, Inside Access
Garage Spaces 3.0
Fence Privacy, Rear, Fully
Utilities Available Natural Gas Available, Sewer Available, Under Ground, Water Available
Amenities Available None
Water Access N
View Garden/Lawn, Trees/Woods
Roof Type Asbestos Shingle,Architectural Shingle
Accessibility None
Porch Porch(es), Screened, Deck(s), Patio(s)
Attached Garage 3
Total Parking Spaces 3
Garage Y
Building
Lot Description Backs to Trees, Front Yard, Landscaping, Open, Partly Wooded
Story 3
Foundation Brick/Mortar
Sewer Public Sewer
Water Public
Architectural Style Colonial
Level or Stories 3
Additional Building Above Grade, Below Grade
Structure Type 9'+ Ceilings,Cathedral Ceilings,Dry Wall,Tray Ceilings,Other
New Construction N
Schools
Elementary Schools Moorefield Station
Middle Schools Eagle Ridge
High Schools Briar Woods
School District Loudoun County Public Schools
Others
Pets Allowed N
HOA Fee Include Common Area Maintenance,Management,Trash
Senior Community No
Tax ID 158394854000
Ownership Fee Simple
SqFt Source Assessor
Security Features Electric Alarm,Smoke Detector
Acceptable Financing Cash, Contract, FHA
Listing Terms Cash, Contract, FHA
Financing Cash,Contract,FHA
Special Listing Condition Standard
Read Less Info
Want to know what your home might be worth? Contact us for a FREE valuation!

Our team is ready to help you sell your home for the highest possible price ASAP

Bought with Arturo Seleme • Samson Properties
Making real estate fast, fun and stress-free!






