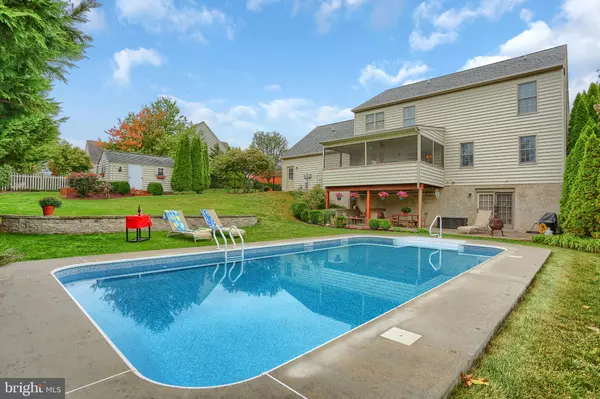$400,000
$375,000
6.7%For more information regarding the value of a property, please contact us for a free consultation.
4 Beds
4 Baths
3,484 SqFt
SOLD DATE : 11/20/2020
Key Details
Sold Price $400,000
Property Type Single Family Home
Sub Type Detached
Listing Status Sold
Purchase Type For Sale
Square Footage 3,484 sqft
Price per Sqft $114
Subdivision Sagewicke
MLS Listing ID PADA126014
Sold Date 11/20/20
Style Traditional
Bedrooms 4
Full Baths 3
Half Baths 1
HOA Fees $25/ann
HOA Y/N Y
Abv Grd Liv Area 2,344
Originating Board BRIGHT
Year Built 2001
Annual Tax Amount $6,065
Tax Year 2020
Lot Size 0.380 Acres
Acres 0.38
Property Description
Welcome to this immaculate, 2-story traditional home in the Sagewicke Community. This stone home features overs 3400 sq. ft., 4-bedrooms and 3.5 baths. It has it all! Great curb appeal, spacious living area, 3-car garage, an in-ground pool, 2nd floor laundry, possible 5th bedroom, exposed finished lower level, fenced-in back yard, natural gas heat, and walking trails right behind your home. First level features a large living room (or sitting area) and also a family room with magnificent floor-to-ceiling stone gas fireplace. The kitchen has an island & breakfast dining area. From the kitchen you have access to your spacious 3-car garage and screened-in back deck with magnificent views of your private backyard. As a bonus, jump into your 16'X32' "Crystal" pool! Access from the kitchen is a formal dining room w/ crown molding. On the 2nd level you will find your master bedroom with ensuite bathroom and a spacious walk-in closet with access to the attic. Additionally, there are 3 more bedrooms, a laundry area, & another full bathroom. The exposed lower-level includes a rec room, 2-storage closets, a utility room, another full bathroom, a kitchenette/dining room with access to your spacious, fenced in backyard. Currently there is a workout room w/ closet that can be turned into a 5th bedroom. You do not want to miss out, so call today and schedule a showing.
Location
State PA
County Dauphin
Area West Hanover Twp (14068)
Zoning RESIDENTIAL
Rooms
Other Rooms Living Room, Dining Room, Bedroom 2, Bedroom 3, Bedroom 4, Kitchen, Game Room, Family Room, Bedroom 1, Laundry, Recreation Room, Storage Room, Utility Room, Bathroom 1, Bathroom 2, Full Bath, Half Bath, Screened Porch
Basement Full
Interior
Hot Water Natural Gas
Heating Forced Air
Cooling Central A/C
Heat Source Natural Gas
Exterior
Parking Features Garage Door Opener
Garage Spaces 3.0
Water Access N
Accessibility None
Attached Garage 3
Total Parking Spaces 3
Garage Y
Building
Story 2
Sewer Other
Water Public
Architectural Style Traditional
Level or Stories 2
Additional Building Above Grade, Below Grade
New Construction N
Schools
High Schools Central Dauphin
School District Central Dauphin
Others
Senior Community No
Tax ID 68-046-074-000-0000
Ownership Fee Simple
SqFt Source Estimated
Special Listing Condition Standard
Read Less Info
Want to know what your home might be worth? Contact us for a FREE valuation!

Our team is ready to help you sell your home for the highest possible price ASAP

Bought with Eric Licht • BHHS Homesale Realty- Reading Berks

Making real estate fast, fun and stress-free!






