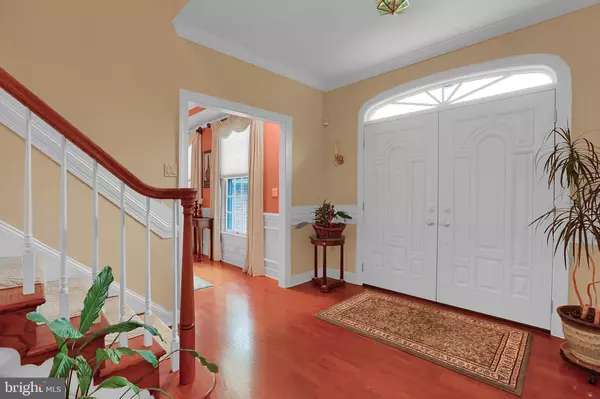$520,000
$550,000
5.5%For more information regarding the value of a property, please contact us for a free consultation.
5 Beds
4 Baths
5,289 SqFt
SOLD DATE : 09/04/2020
Key Details
Sold Price $520,000
Property Type Single Family Home
Sub Type Detached
Listing Status Sold
Purchase Type For Sale
Square Footage 5,289 sqft
Price per Sqft $98
Subdivision Forest Hills
MLS Listing ID PADA121792
Sold Date 09/04/20
Style Traditional
Bedrooms 5
Full Baths 3
Half Baths 1
HOA Y/N N
Abv Grd Liv Area 3,864
Originating Board BRIGHT
Year Built 1993
Annual Tax Amount $10,440
Tax Year 2020
Lot Size 1.160 Acres
Acres 1.16
Property Description
Your search for the perfect home ends here, at the base of the Blue Mountains nestled amongst trees and lush landscaping. Located in Forest Hills on an oversized 1+ acre lot, the showplace home of your dreams awaits with high end upgrades, timeless finishes, and all of the amenities you've been looking for. A brick walkway guides you towards the grand entryway and beyond where you're met with the first of two staircases and hardwood floors that flow throughout the main floor. Tuscan style columns create a grand entry into the sunken main living room bathed in sunshine and centered around a gas fireplace. From the living room, french doors open into the ultimate private home office with built-in oak cabinetry, sitting area, and bay window. Adjacent to the office and living room additional space to gather and relax is afforded by the generously sized family room with gas fireplace and a screened porch with cedar paneling and views of the private backyard. The custom kitchen and breakfast room offer ample space for casual meals and finishes like a gas range, granite countertops, a wine refrigerator, and pantry that are fit for even the most ambitious home chef. Want a formal setting for meals? The dining room provides the perfect backdrop with its tray ceiling, crown moldings, picture frame wainscoting, and adjoining wet bar. From the main level, follow the back stairs to an enormous bonus hobby room with skylights and built in shelving and beyond, the convenient upper level laundry room and the first of 4 generously sized bedrooms including the luxurious master suite. Enter though the double doors to your own private retreat complete with all of the comforts of a four star resort including a fireplace, seating area, whirlpool tub, and walk-in closet. A finished lower level provides additional living space to unwind with a movie night or a friendly game of pool with family or friends as well as a full bath, and an additional bedroom. Outside, a flagstone patio sits nestled amongst towering pines, roses, azaleas, and pristine landscaping offering an ideal setting for watching the wildlife go by, grilling, or outdoor relaxation. This home is a true showpiece awaiting a discerning new owner who can fully appreciate its craftsmanship, character, and the amazing lifestyle that it has to offer!
Location
State PA
County Dauphin
Area Lower Paxton Twp (14035)
Zoning RESIDENTIAL
Rooms
Other Rooms Living Room, Dining Room, Primary Bedroom, Bedroom 2, Bedroom 3, Bedroom 4, Bedroom 5, Kitchen, Game Room, Family Room, Breakfast Room, Laundry, Office, Hobby Room, Primary Bathroom, Screened Porch
Basement Full, Fully Finished, Sump Pump
Interior
Interior Features Additional Stairway, Breakfast Area, Built-Ins, Carpet, Chair Railings, Crown Moldings, Floor Plan - Traditional, Formal/Separate Dining Room, Kitchen - Country, Primary Bath(s), Pantry, Recessed Lighting, Skylight(s), Soaking Tub, Stall Shower, Tub Shower, Upgraded Countertops, Wainscotting, Walk-in Closet(s), Wet/Dry Bar, Wood Floors
Hot Water Electric
Heating Forced Air
Cooling Central A/C, Ceiling Fan(s)
Flooring Hardwood, Carpet, Ceramic Tile
Fireplaces Number 3
Fireplaces Type Gas/Propane
Equipment Built-In Microwave, Dishwasher, Disposal, Dryer, Extra Refrigerator/Freezer, Oven/Range - Gas, Refrigerator, Stainless Steel Appliances, Washer
Fireplace Y
Appliance Built-In Microwave, Dishwasher, Disposal, Dryer, Extra Refrigerator/Freezer, Oven/Range - Gas, Refrigerator, Stainless Steel Appliances, Washer
Heat Source Electric
Laundry Has Laundry, Upper Floor
Exterior
Exterior Feature Patio(s)
Parking Features Garage - Side Entry, Garage Door Opener, Inside Access
Garage Spaces 2.0
Water Access N
Roof Type Architectural Shingle
Accessibility None
Porch Patio(s)
Attached Garage 2
Total Parking Spaces 2
Garage Y
Building
Story 2
Sewer Public Sewer
Water Well, Private
Architectural Style Traditional
Level or Stories 2
Additional Building Above Grade, Below Grade
Structure Type Dry Wall
New Construction N
Schools
Elementary Schools North Side
Middle Schools Linglestown
High Schools Central Dauphin
School District Central Dauphin
Others
Senior Community No
Tax ID 35-107-203-000-0000
Ownership Fee Simple
SqFt Source Estimated
Security Features Security System,Smoke Detector
Acceptable Financing Cash, Conventional
Listing Terms Cash, Conventional
Financing Cash,Conventional
Special Listing Condition Standard
Read Less Info
Want to know what your home might be worth? Contact us for a FREE valuation!

Our team is ready to help you sell your home for the highest possible price ASAP

Bought with Seeta Paudel • Keller Williams Elite
Making real estate fast, fun and stress-free!






