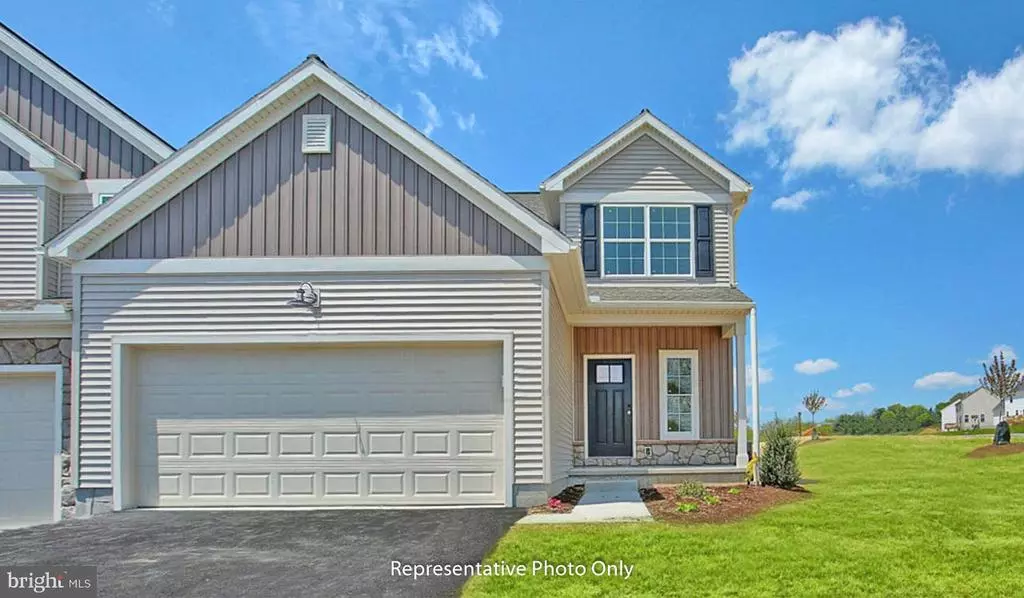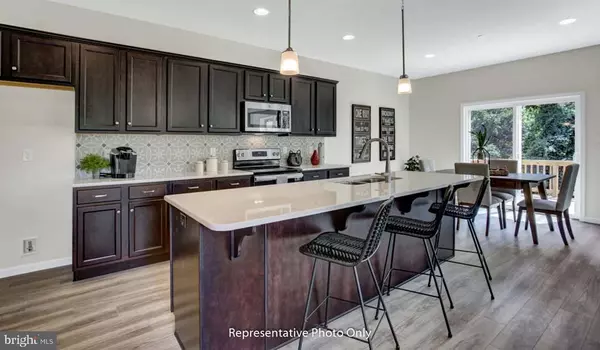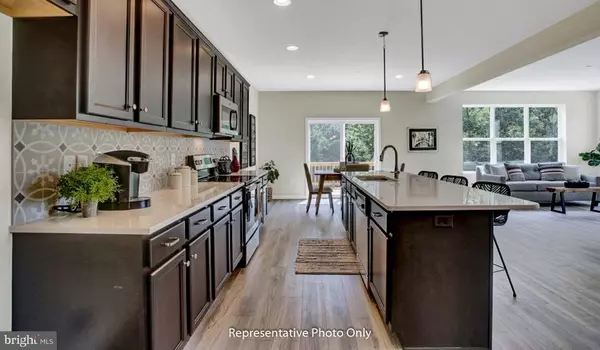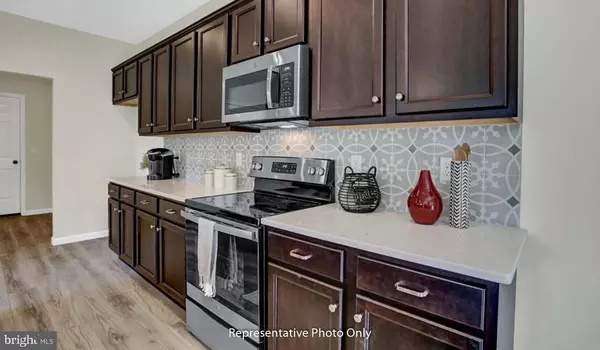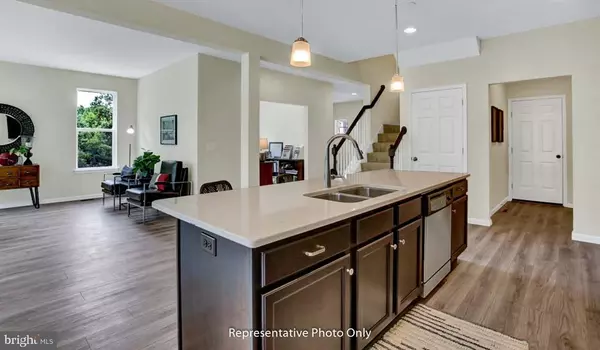$354,134
$343,600
3.1%For more information regarding the value of a property, please contact us for a free consultation.
3 Beds
3 Baths
2,132 SqFt
SOLD DATE : 04/15/2021
Key Details
Sold Price $354,134
Property Type Townhouse
Sub Type End of Row/Townhouse
Listing Status Sold
Purchase Type For Sale
Square Footage 2,132 sqft
Price per Sqft $166
Subdivision Hanbury Court
MLS Listing ID PACB129156
Sold Date 04/15/21
Style Traditional
Bedrooms 3
Full Baths 2
Half Baths 1
HOA Fees $80/mo
HOA Y/N Y
Abv Grd Liv Area 2,132
Originating Board BRIGHT
Year Built 2020
Annual Tax Amount $6,230
Tax Year 2020
Property Description
UNDER CONSTRUCTION: This 2-story, end-of-row townhome includes a 2-car garage and full basement. Stylish vinyl plank flooring in the foyer extends throughout the first floor. The kitchen, featuring attractive cabinetry with crown molding, quartz countertops with tile backsplash, and stainless steel appliances, opens to a sunny dining area and access to the outdoor patio. Across from the kitchen is a "flex" room that can be used as a study and a family room that is warmed by an electric, linear fireplace with a box beam mantel. The 2nd floor boasts all 3 bedrooms, 2 full bathrooms, and laundry room. The spacious owner's suite includes a private bathroom with 5' shower and double vanity and an expansive closet. Questions? Please contact the community sales manager.
Location
State PA
County Cumberland
Area Upper Allen Twp (14442)
Zoning RES
Rooms
Other Rooms Dining Room, Primary Bedroom, Bedroom 2, Bedroom 3, Kitchen, Family Room, Basement, Study, Laundry
Basement Full, Interior Access, Unfinished, Windows
Interior
Interior Features Carpet, Combination Dining/Living, Dining Area, Floor Plan - Open, Kitchen - Island, Recessed Lighting, Sprinkler System, Stall Shower, Upgraded Countertops
Hot Water Electric
Heating Forced Air, Programmable Thermostat
Cooling Central A/C, Programmable Thermostat
Flooring Carpet, Vinyl
Fireplaces Number 1
Fireplaces Type Gas/Propane
Equipment Built-In Microwave, Dishwasher, ENERGY STAR Dishwasher, Microwave, Oven/Range - Gas, Water Heater
Fireplace Y
Window Features Insulated,Screens,Vinyl Clad,Energy Efficient,Low-E
Appliance Built-In Microwave, Dishwasher, ENERGY STAR Dishwasher, Microwave, Oven/Range - Gas, Water Heater
Heat Source Natural Gas
Laundry Main Floor
Exterior
Exterior Feature Patio(s), Porch(es)
Parking Features Garage - Front Entry, Inside Access, Garage Door Opener
Garage Spaces 2.0
Utilities Available Cable TV Available, Electric Available, Natural Gas Available, Phone Available, Sewer Available, Under Ground, Water Available
Water Access N
Roof Type Fiberglass,Metal,Shingle
Accessibility None
Porch Patio(s), Porch(es)
Attached Garage 2
Total Parking Spaces 2
Garage Y
Building
Story 2
Sewer Public Sewer
Water Public
Architectural Style Traditional
Level or Stories 2
Additional Building Above Grade
Structure Type 9'+ Ceilings,Dry Wall
New Construction Y
Schools
High Schools Mechanicsburg Area
School District Mechanicsburg Area
Others
Senior Community No
Tax ID NO TAX RECORD
Ownership Fee Simple
SqFt Source Estimated
Security Features Carbon Monoxide Detector(s),Smoke Detector
Acceptable Financing Cash, Conventional, FHA, VA
Listing Terms Cash, Conventional, FHA, VA
Financing Cash,Conventional,FHA,VA
Special Listing Condition Standard
Read Less Info
Want to know what your home might be worth? Contact us for a FREE valuation!

Our team is ready to help you sell your home for the highest possible price ASAP

Bought with STEVEN DARCHICOURT • Coldwell Banker Realty

Making real estate fast, fun and stress-free!

