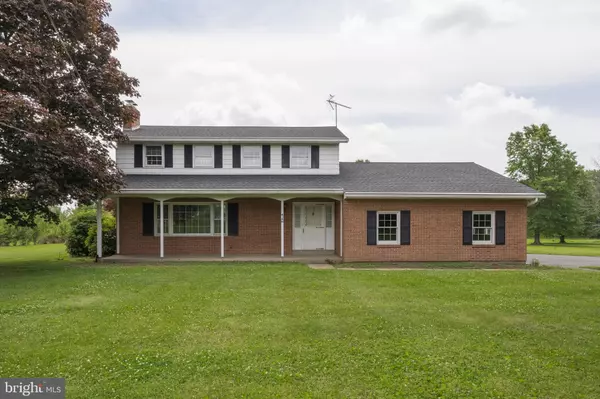$530,000
$529,000
0.2%For more information regarding the value of a property, please contact us for a free consultation.
4 Beds
3 Baths
2,872 SqFt
SOLD DATE : 07/22/2022
Key Details
Sold Price $530,000
Property Type Single Family Home
Sub Type Detached
Listing Status Sold
Purchase Type For Sale
Square Footage 2,872 sqft
Price per Sqft $184
MLS Listing ID PABU2027400
Sold Date 07/22/22
Style Colonial
Bedrooms 4
Full Baths 2
Half Baths 1
HOA Y/N N
Abv Grd Liv Area 2,035
Originating Board BRIGHT
Year Built 1964
Annual Tax Amount $5,788
Tax Year 2021
Lot Size 2.650 Acres
Acres 2.65
Property Description
Don't miss this 4 bedroom, 2.5 bathroom, two-story colonial home, situated on over 2.6 acres located in Bucks County, in Central Bucks School District!! This property backs up to the woods, with a yard features mature trees including Japanese Maples, Red Maples, and a Flowering Cherry Tree. Approach the large covered front porch as you enter the home. On the main floor, you will find an inviting living room with a wood burning fireplace and built-in book shelves. From there, you will see a formal dining room with sliders leading to a covered patio overlooking the large rear yard. You will also find a kitchen, an informal dining area, a powder room, and a family room also with sliders leading to an additional patio looking out onto the rear yard. The upper level consists of the main bedroom with its own full bath, 3 additional bedrooms, and one additional bathroom. Hardwood floors are present throughout most of the main floor and the upper level. Stairs from the 2nd floor lead to an attic with plenty of storage space. The partially finished lower level, broken down into a large bonus room plus 2 smaller rooms, provides an additional 837 sq ft of living space. There is also an attached, 24'x 23,' 2-car garage and additional 16 'x 8' detached storage shed. Newer roof (2019). New water softener (2020). Solid wood doors. Gutter guards.
Inspections are welcomed, but the home is being sold as-is, priced accordingly. Seller will not make any repairs.
We have multiple offers in hand. Saturday, 6/25/2022 will be the last day for showings. All offers must be submitted by 5p on Sunday, 6/26/2022.
Location
State PA
County Bucks
Area Plumstead Twp (10134)
Zoning RO
Rooms
Other Rooms Living Room, Dining Room, Bedroom 2, Bedroom 3, Bedroom 4, Kitchen, Family Room, Bedroom 1, Storage Room, Utility Room, Bonus Room
Basement Partially Finished
Interior
Interior Features Attic, Built-Ins, Carpet, Dining Area, Floor Plan - Traditional, Primary Bath(s)
Hot Water Oil
Heating Baseboard - Hot Water
Cooling Wall Unit
Flooring Carpet, Hardwood
Fireplaces Number 1
Fireplaces Type Wood
Fireplace Y
Heat Source Oil
Laundry Main Floor
Exterior
Parking Features Additional Storage Area, Garage - Side Entry, Built In, Inside Access
Garage Spaces 6.0
Water Access N
Roof Type Asphalt,Shingle
Accessibility None
Attached Garage 2
Total Parking Spaces 6
Garage Y
Building
Lot Description Backs to Trees, Front Yard, Rear Yard, Trees/Wooded
Story 2
Foundation Other
Sewer On Site Septic
Water Well
Architectural Style Colonial
Level or Stories 2
Additional Building Above Grade, Below Grade
New Construction N
Schools
School District Central Bucks
Others
Pets Allowed Y
Senior Community No
Tax ID 34-003-048-001
Ownership Fee Simple
SqFt Source Estimated
Acceptable Financing Cash, Conventional
Listing Terms Cash, Conventional
Financing Cash,Conventional
Special Listing Condition Standard
Pets Allowed No Pet Restrictions
Read Less Info
Want to know what your home might be worth? Contact us for a FREE valuation!

Our team is ready to help you sell your home for the highest possible price ASAP

Bought with Shelby E Reese • Key Realty Partners LLC
Making real estate fast, fun and stress-free!






