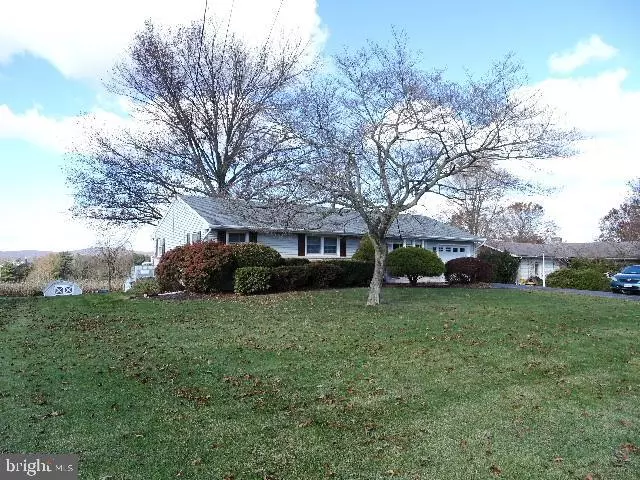$235,000
$229,900
2.2%For more information regarding the value of a property, please contact us for a free consultation.
3 Beds
1 Bath
1,705 SqFt
SOLD DATE : 01/27/2022
Key Details
Sold Price $235,000
Property Type Single Family Home
Sub Type Detached
Listing Status Sold
Purchase Type For Sale
Square Footage 1,705 sqft
Price per Sqft $137
Subdivision Manchester Twp
MLS Listing ID PAYK2009670
Sold Date 01/27/22
Style Ranch/Rambler
Bedrooms 3
Full Baths 1
HOA Y/N N
Abv Grd Liv Area 1,188
Originating Board BRIGHT
Year Built 1969
Annual Tax Amount $2,351
Tax Year 2021
Lot Size 0.450 Acres
Acres 0.45
Property Description
Three Bedroom Rancher on a .45 Acre lot in Central School District. This home offers great country views from the back deck. This home Features. a LR with Hardwood floors and a bay window, an Eat in Kitchen with granite counter tops, ceramic tile back splash, Undermount sink, All Kitchen appliances, breakfast bar, and access to the one car garage. The Din Area features Hardwood floors, and a sliding door with a great view of the deck and surrounding country side. Down the hall you will find three spacious bedrooms, and a hall bath with ceramic tile floor, linen closet, and tub with shower surround. Descending to the basement, you will be greeted by a large Rec Room with a gas log fireplace, a separate den / office, and a large utility / storage room that is home to the washer, dyer, gas furnace, gas hot water heater, breaker box and radon system. The front porch and side walk are stamped concrete, the large back deck features PVC railing and railing posts. Off of the deck there is a fish pond with fish in it. There are two sheds, and a great view of the surrounding country side. Located min to the ODCC, Morgan Cousler Park, I-83, Rt-30, and so much more. This home is sure to please.
Location
State PA
County York
Area Manchester Twp (15236)
Zoning RESIDENTIAL
Rooms
Other Rooms Living Room, Dining Room, Bedroom 2, Bedroom 3, Kitchen, Bedroom 1, Office, Recreation Room, Utility Room, Bathroom 1
Basement Full
Main Level Bedrooms 3
Interior
Interior Features Combination Kitchen/Dining, Floor Plan - Traditional, Kitchen - Eat-In, Recessed Lighting, Window Treatments, Wood Floors
Hot Water Natural Gas
Heating Forced Air
Cooling Central A/C
Flooring Carpet, Laminated, Hardwood, Concrete, Ceramic Tile
Fireplaces Number 1
Fireplaces Type Gas/Propane
Equipment Dishwasher, Refrigerator, Oven - Single
Furnishings No
Fireplace Y
Window Features Double Pane
Appliance Dishwasher, Refrigerator, Oven - Single
Heat Source Natural Gas
Laundry Basement, Dryer In Unit, Washer In Unit
Exterior
Exterior Feature Deck(s), Porch(es)
Parking Features Garage - Front Entry, Garage Door Opener
Garage Spaces 5.0
Utilities Available Cable TV Available, Electric Available, Natural Gas Available, Phone Available, Sewer Available
Water Access N
View Mountain, Panoramic
Roof Type Shingle,Architectural Shingle
Street Surface Paved
Accessibility 2+ Access Exits
Porch Deck(s), Porch(es)
Road Frontage Boro/Township
Attached Garage 1
Total Parking Spaces 5
Garage Y
Building
Lot Description Level, Trees/Wooded, Cleared
Story 1
Foundation Block
Sewer Public Sewer
Water Well
Architectural Style Ranch/Rambler
Level or Stories 1
Additional Building Above Grade, Below Grade
New Construction N
Schools
High Schools Central York
School District Central York
Others
Pets Allowed Y
Senior Community No
Tax ID 6736000LH01760000000
Ownership Fee Simple
SqFt Source Estimated
Acceptable Financing FHA, Conventional, VA, USDA
Horse Property N
Listing Terms FHA, Conventional, VA, USDA
Financing FHA,Conventional,VA,USDA
Special Listing Condition Standard
Pets Allowed No Pet Restrictions
Read Less Info
Want to know what your home might be worth? Contact us for a FREE valuation!

Our team is ready to help you sell your home for the highest possible price ASAP

Bought with Leroy M Moore • House Broker Realty LLC

Making real estate fast, fun and stress-free!






