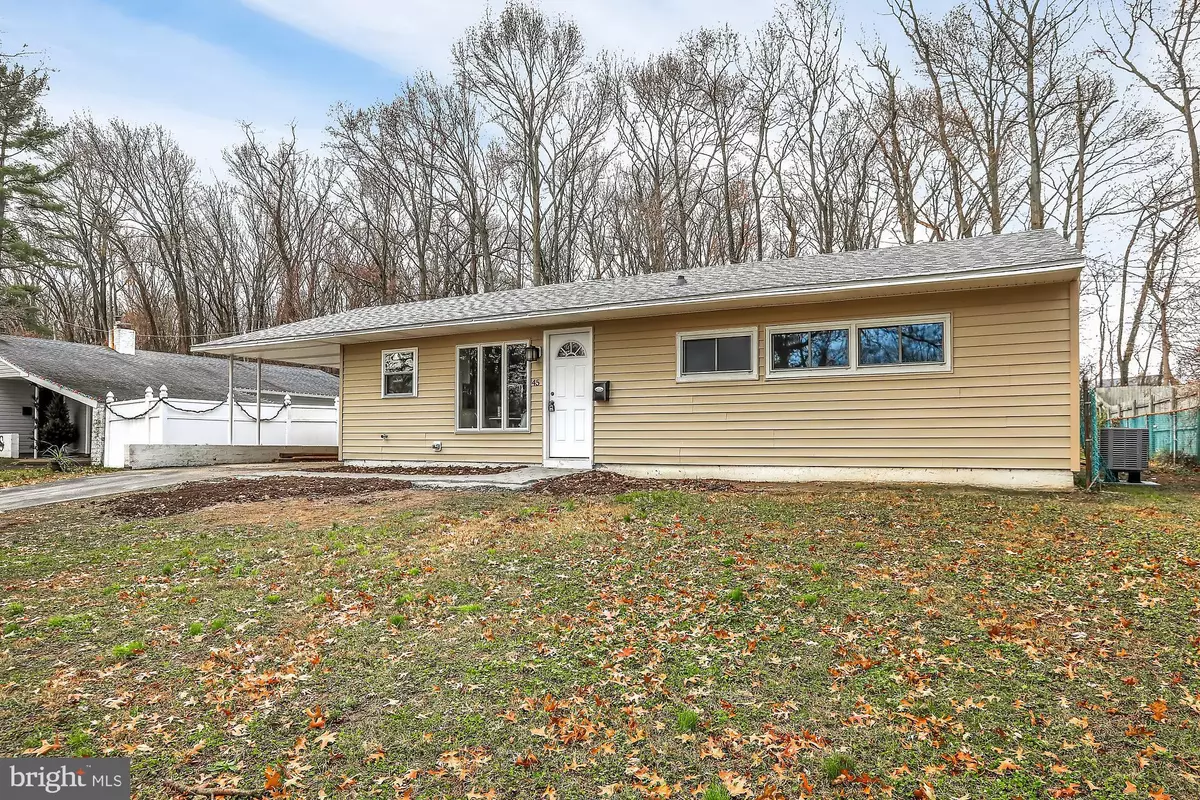$244,900
$244,900
For more information regarding the value of a property, please contact us for a free consultation.
3 Beds
2 Baths
1,100 SqFt
SOLD DATE : 01/24/2020
Key Details
Sold Price $244,900
Property Type Single Family Home
Sub Type Detached
Listing Status Sold
Purchase Type For Sale
Square Footage 1,100 sqft
Price per Sqft $222
Subdivision Oaktree Hollow
MLS Listing ID PABU485352
Sold Date 01/24/20
Style Ranch/Rambler
Bedrooms 3
Full Baths 1
Half Baths 1
HOA Y/N N
Abv Grd Liv Area 1,100
Originating Board BRIGHT
Year Built 1953
Annual Tax Amount $4,190
Tax Year 2019
Lot Size 8,400 Sqft
Acres 0.19
Lot Dimensions 70.00 x 120.00
Property Description
Don't miss out on this fabulous ranch home in the Oaktree Hollow Section of Levittown. This incredible 3 bedroom, 1.5 bath ranch has been meticulously restored from top to bottom with a very open floor plan. Enter into the sun drenched living room with gleaming hardwood floors & french doors leading to private back yard . The living room opens up to a stunning remodeled chef's kitchen with pearl white wood cabinetry, subway tile back splash, granite counter tops, stainless sink, center island with bar stool seating and all new stainless appliances. Nice size master bedroom with large closet space, 2 additional bedrooms, remodeled hall bath with subway tiling & new vanity and remodeled 1/2 bath off of living room area. Large Laundry/Utility area offers additional room for storage. New HVAC, & new 200 AMP Electrical Service complete this wonderful home. Located within a short distance to parks, schools & a perfect commuting location to Philadelphia including the New Jersey/Princeton Route 1 Corridor and Trains to New York City.
Location
State PA
County Bucks
Area Bristol Twp (10105)
Zoning R3
Rooms
Other Rooms Living Room, Primary Bedroom, Bedroom 2, Bedroom 3, Kitchen, Laundry
Main Level Bedrooms 3
Interior
Interior Features Combination Dining/Living, Floor Plan - Open, Kitchen - Gourmet, Kitchen - Island, Tub Shower, Upgraded Countertops
Hot Water Electric
Heating Hot Water
Cooling Central A/C
Equipment Built-In Microwave, Dishwasher, Disposal, Oven - Single, Refrigerator, Stainless Steel Appliances
Fireplace N
Appliance Built-In Microwave, Dishwasher, Disposal, Oven - Single, Refrigerator, Stainless Steel Appliances
Heat Source Electric
Laundry Main Floor, Hookup
Exterior
Utilities Available Cable TV Available
Water Access N
Accessibility None
Garage N
Building
Story 1
Sewer Public Sewer
Water Public
Architectural Style Ranch/Rambler
Level or Stories 1
Additional Building Above Grade, Below Grade
New Construction N
Schools
High Schools Truman
School District Bristol Township
Others
Pets Allowed Y
Senior Community No
Tax ID 05-038-583
Ownership Fee Simple
SqFt Source Assessor
Acceptable Financing Cash, Conventional, FHA, VA
Listing Terms Cash, Conventional, FHA, VA
Financing Cash,Conventional,FHA,VA
Special Listing Condition Standard
Pets Allowed No Pet Restrictions
Read Less Info
Want to know what your home might be worth? Contact us for a FREE valuation!

Our team is ready to help you sell your home for the highest possible price ASAP

Bought with Alex Shnayder Esq • Re/Max One Realty
Making real estate fast, fun and stress-free!






