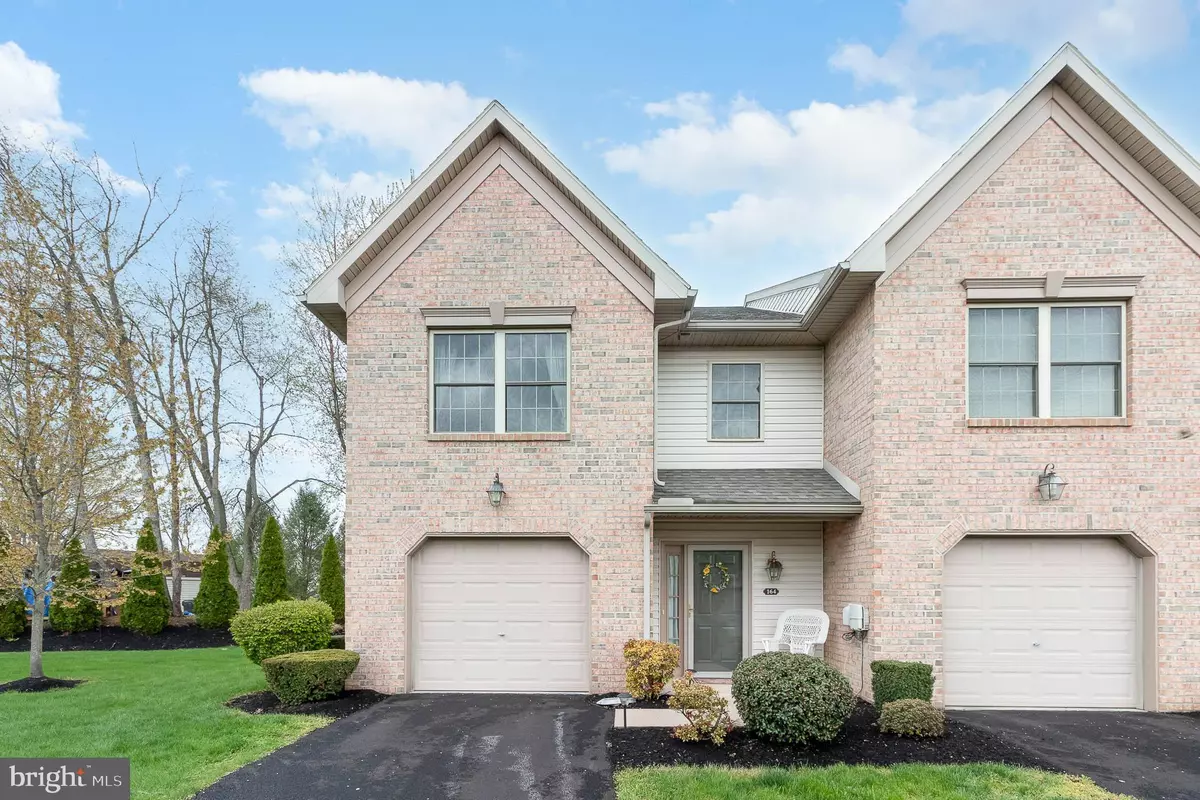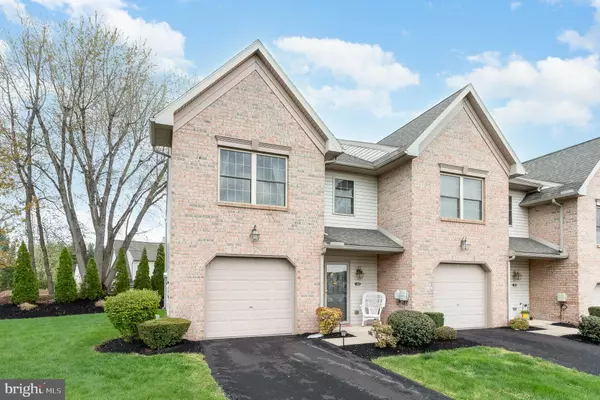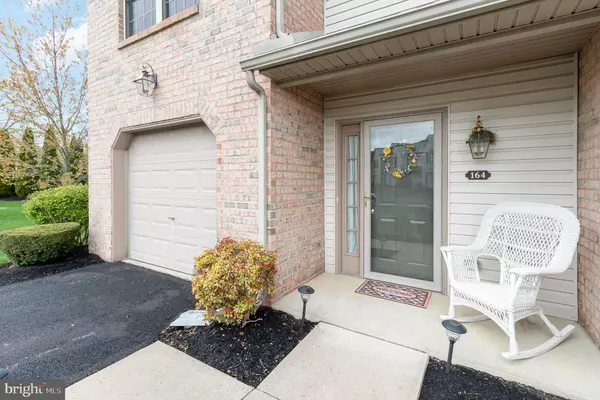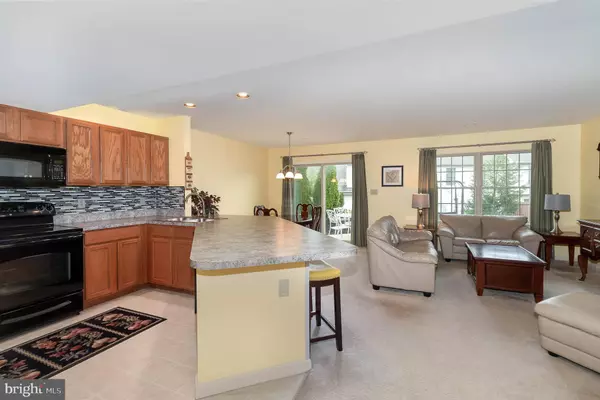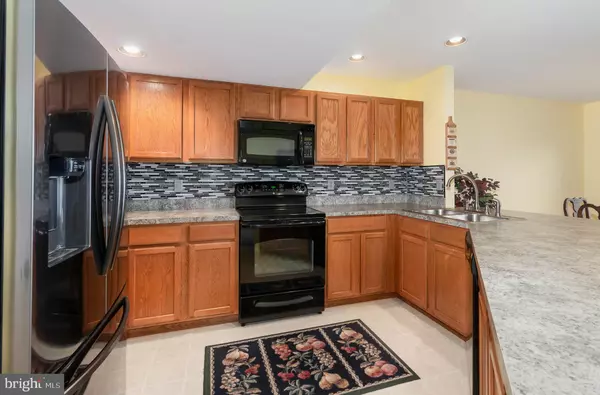$245,000
$219,900
11.4%For more information regarding the value of a property, please contact us for a free consultation.
3 Beds
3 Baths
1,570 SqFt
SOLD DATE : 06/21/2022
Key Details
Sold Price $245,000
Property Type Condo
Sub Type Condo/Co-op
Listing Status Sold
Purchase Type For Sale
Square Footage 1,570 sqft
Price per Sqft $156
Subdivision Melbourne
MLS Listing ID PACB2010190
Sold Date 06/21/22
Style Traditional
Bedrooms 3
Full Baths 2
Half Baths 1
Condo Fees $157/mo
HOA Y/N N
Abv Grd Liv Area 1,570
Originating Board BRIGHT
Year Built 2009
Annual Tax Amount $3,410
Tax Year 2021
Property Description
Well-maintained end-unit condo offering a bright, open floor plan and design! A spacious kitchen with pantry and an oversized breakfast bar provides abundant counterspace. The open two-story staircase leads to the second level creating a welcoming layout for the three bedrooms, full bath, and convenient second-floor laundry. A walk-in closet and vaulted ceilings in the primary bedroom suite, complete the open feel living. You will enjoy entertaining or relaxing on the concrete patio that provides privacy and shade provided from the mature trees. A one car garage and an extended driveway provides 3 great parking space. Conveniently located just off Route 15 with access to all major highways. Nearby shopping centers are anchored with grocery stores, banks, and restaurants. A great place to call home! HOME CANNOT BE USED AS A RENTAL.
Location
State PA
County Cumberland
Area Upper Allen Twp (14442)
Zoning RS
Rooms
Other Rooms Dining Room, Primary Bedroom, Bedroom 2, Bedroom 3, Kitchen, Family Room
Interior
Hot Water Electric
Heating Forced Air, Heat Pump(s)
Cooling Central A/C
Flooring Carpet, Vinyl
Equipment Dryer, Refrigerator, Washer
Fireplace N
Appliance Dryer, Refrigerator, Washer
Heat Source Electric
Exterior
Exterior Feature Patio(s)
Parking Features Garage - Front Entry
Garage Spaces 4.0
Water Access N
Roof Type Shingle
Accessibility None
Porch Patio(s)
Attached Garage 1
Total Parking Spaces 4
Garage Y
Building
Lot Description Level
Story 2
Foundation Slab
Sewer Public Sewer
Water Public
Architectural Style Traditional
Level or Stories 2
Additional Building Above Grade, Below Grade
New Construction N
Schools
High Schools Mechanicsburg Area
School District Mechanicsburg Area
Others
Pets Allowed Y
Senior Community No
Tax ID 42-10-0646-090-U164
Ownership Fee Simple
SqFt Source Assessor
Acceptable Financing FHA, Conventional, VA
Listing Terms FHA, Conventional, VA
Financing FHA,Conventional,VA
Special Listing Condition Standard
Pets Allowed No Pet Restrictions
Read Less Info
Want to know what your home might be worth? Contact us for a FREE valuation!

Our team is ready to help you sell your home for the highest possible price ASAP

Bought with Yun Guhl • Coldwell Banker Realty
Making real estate fast, fun and stress-free!

