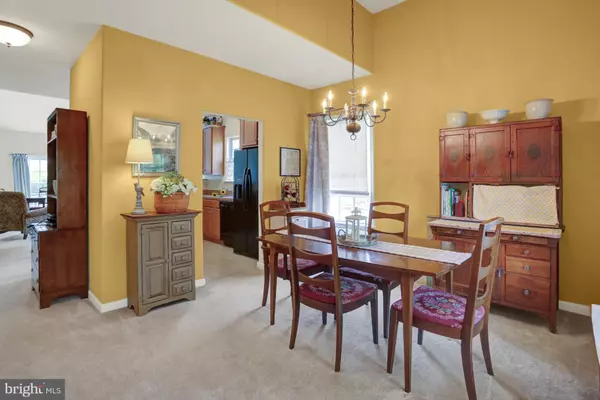$250,000
$250,000
For more information regarding the value of a property, please contact us for a free consultation.
3 Beds
3 Baths
2,219 SqFt
SOLD DATE : 09/09/2020
Key Details
Sold Price $250,000
Property Type Single Family Home
Sub Type Twin/Semi-Detached
Listing Status Sold
Purchase Type For Sale
Square Footage 2,219 sqft
Price per Sqft $112
Subdivision Waynebrook Village
MLS Listing ID PACT510848
Sold Date 09/09/20
Style Traditional
Bedrooms 3
Full Baths 2
Half Baths 1
HOA Fees $130/mo
HOA Y/N Y
Abv Grd Liv Area 2,219
Originating Board BRIGHT
Year Built 2005
Annual Tax Amount $6,148
Tax Year 2020
Lot Size 5,098 Sqft
Acres 0.12
Lot Dimensions 0.00 x 0.00
Property Description
Great Curb Appeal to this semi-detached home in the desirable Waynebrook Village Community. The very spacious two story home has a master suite and laundry room on the first floor. There is plenty of storage in the wood cabinetry in the kitchen. A gas range, built-in dishwasher and microwave, and the refrigerator are all included. There is a formal dining room off of the kitchen Vaulted ceilings over the spacious great room lead to a second floor featuring a loft area with built-in book cases, plenty of room to enjoy reading, conversation or use as a study. Two more bedrooms and a bathroom complete the second floor. A full basement provides plenty of storage and could easily be finished into additional living space. The rear wall has a daylight window which is very appealing to the basement level. A one car attached garage has an automatic door opener. Enjoy the convenience of the lawn care including leaf removal, snow removal and trash pick-up all being included services in the HOA fee. Solid mechanicals include a new H20 heater. Located in the Twin Valley School District and close to major roadways of Rt#322, Rt#10 and the PA turnpike - it is an easy commute to Berks County, Lancaster County and Chester County locations. A tax appeal is in process.
Location
State PA
County Chester
Area Honeybrook Boro (10312)
Zoning R
Rooms
Other Rooms Living Room, Dining Room, Primary Bedroom, Bedroom 2, Bedroom 3, Kitchen, Laundry, Loft
Basement Full
Main Level Bedrooms 1
Interior
Interior Features Ceiling Fan(s), Entry Level Bedroom, Formal/Separate Dining Room, Kitchen - Eat-In, Primary Bath(s), Stall Shower, Tub Shower, Walk-in Closet(s)
Hot Water Natural Gas
Heating Forced Air
Cooling Central A/C
Flooring Hardwood, Carpet, Vinyl
Equipment Built-In Microwave, Dishwasher, Dryer, Oven/Range - Gas, Refrigerator, Washer
Fireplace N
Window Features Double Pane
Appliance Built-In Microwave, Dishwasher, Dryer, Oven/Range - Gas, Refrigerator, Washer
Heat Source Natural Gas
Laundry Main Floor
Exterior
Parking Features Garage - Front Entry, Garage Door Opener
Garage Spaces 2.0
Water Access N
Roof Type Architectural Shingle
Street Surface Black Top
Accessibility None
Attached Garage 1
Total Parking Spaces 2
Garage Y
Building
Lot Description Backs - Open Common Area, Front Yard, Landscaping, Open, Rear Yard, SideYard(s)
Story 2
Sewer Public Sewer
Water Public
Architectural Style Traditional
Level or Stories 2
Additional Building Above Grade, Below Grade
Structure Type Dry Wall,Cathedral Ceilings
New Construction N
Schools
School District Twin Valley
Others
HOA Fee Include Common Area Maintenance,Lawn Care Front,Lawn Maintenance,Snow Removal,Trash
Senior Community No
Tax ID 12-01 -0084
Ownership Fee Simple
SqFt Source Assessor
Acceptable Financing Cash, Conventional, FHA, VA
Horse Property N
Listing Terms Cash, Conventional, FHA, VA
Financing Cash,Conventional,FHA,VA
Special Listing Condition Standard
Read Less Info
Want to know what your home might be worth? Contact us for a FREE valuation!

Our team is ready to help you sell your home for the highest possible price ASAP

Bought with Anthony Leach • Springer Realty Group
Making real estate fast, fun and stress-free!






