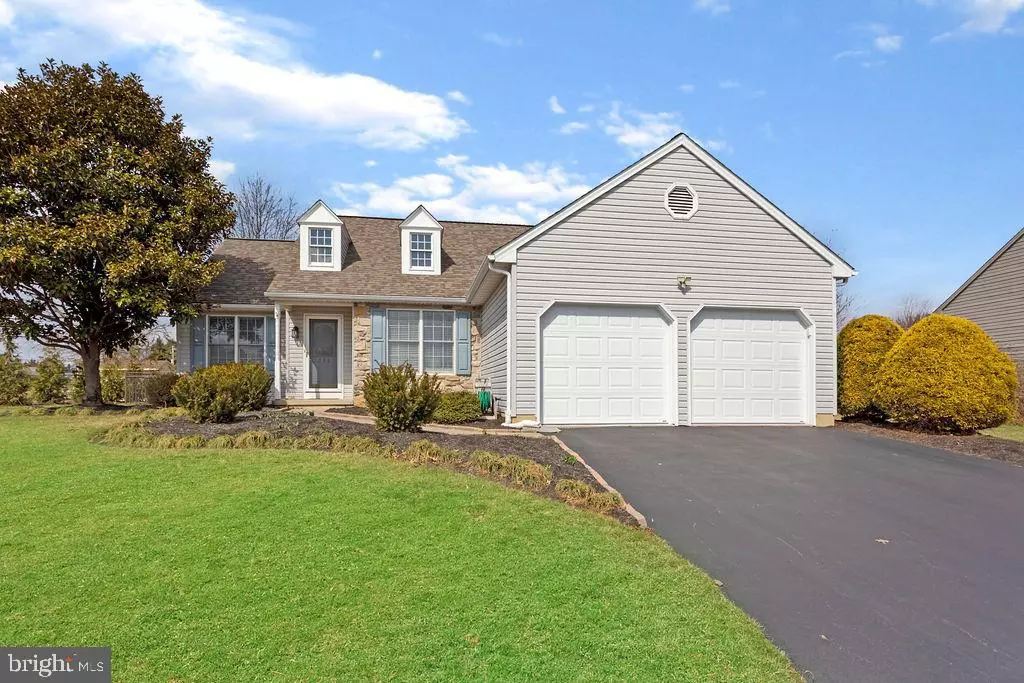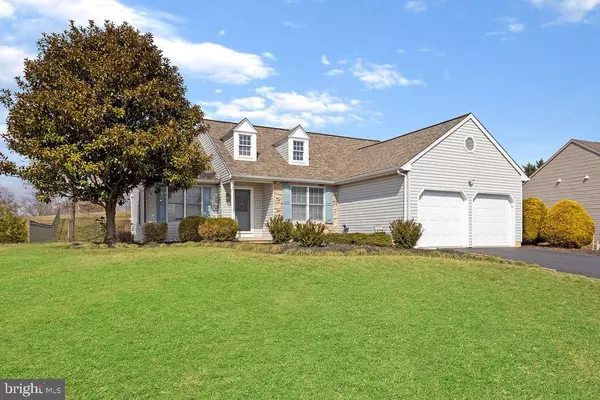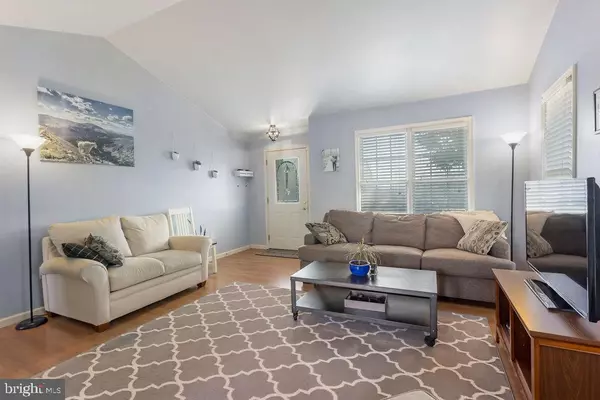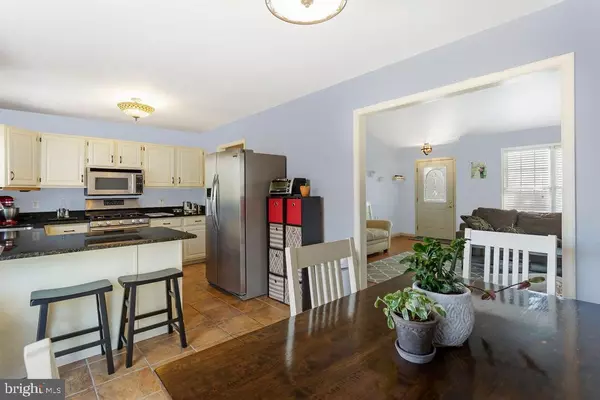$319,900
$319,900
For more information regarding the value of a property, please contact us for a free consultation.
3 Beds
2 Baths
2,484 SqFt
SOLD DATE : 04/21/2022
Key Details
Sold Price $319,900
Property Type Single Family Home
Sub Type Detached
Listing Status Sold
Purchase Type For Sale
Square Footage 2,484 sqft
Price per Sqft $128
Subdivision Brandywine Crossings
MLS Listing ID PAYK2018144
Sold Date 04/21/22
Style Ranch/Rambler
Bedrooms 3
Full Baths 2
HOA Fees $15/ann
HOA Y/N Y
Abv Grd Liv Area 1,308
Originating Board BRIGHT
Year Built 1998
Annual Tax Amount $4,970
Tax Year 2021
Lot Size 0.287 Acres
Acres 0.29
Lot Dimensions 80 x 156
Property Description
Beautiful rancher in Brandywine Crossing very convenient to I83 and Rt 30. Nice size lot adjacent to open space with aluminum fenced rear yard. Living room has vaulted ceilings as well as master bedroom. Master bedroom has soaking tub and separate shower. Kitchen with breakfast bar and dining area has patio doors to approximately 26' x 26' wood deck for entertaining. First floor laundry. Full basement has large finished family room and den/office. Radon Mitigation System. New roof June 2020. New water heater 2016. Take a look you will be impressed with this immaculate home. **REALTORS make sure to review agent remarks**
Location
State PA
County York
Area Manchester Twp (15236)
Zoning RESIDENTIAL LOW DENSITY
Rooms
Other Rooms Living Room, Dining Room, Bedroom 2, Bedroom 3, Kitchen, Family Room, Den, Bedroom 1, Laundry, Bathroom 1, Bathroom 2
Basement Full, Partially Finished
Main Level Bedrooms 3
Interior
Interior Features Dining Area
Hot Water Natural Gas
Heating Forced Air
Cooling Central A/C
Flooring Laminated, Ceramic Tile, Carpet
Equipment Built-In Microwave, Dishwasher, Dryer, Oven/Range - Gas, Refrigerator, Washer
Fireplace N
Window Features Insulated
Appliance Built-In Microwave, Dishwasher, Dryer, Oven/Range - Gas, Refrigerator, Washer
Heat Source Natural Gas
Laundry Main Floor
Exterior
Exterior Feature Porch(es), Deck(s)
Parking Features Garage Door Opener
Garage Spaces 2.0
Fence Aluminum
Utilities Available Cable TV Available
Water Access N
Roof Type Shingle,Asphalt
Street Surface Black Top
Accessibility None
Porch Porch(es), Deck(s)
Road Frontage Public, Boro/Township
Attached Garage 2
Total Parking Spaces 2
Garage Y
Building
Lot Description Cleared, Sloping, Backs - Open Common Area
Story 1
Foundation Block
Sewer Public Sewer
Water Public
Architectural Style Ranch/Rambler
Level or Stories 1
Additional Building Above Grade, Below Grade
Structure Type Dry Wall
New Construction N
Schools
Middle Schools Central York
High Schools Central York
School District Central York
Others
Senior Community No
Tax ID 36000KH0062F000000
Ownership Fee Simple
SqFt Source Assessor
Security Features Smoke Detector
Acceptable Financing FHA, Conventional, VA
Listing Terms FHA, Conventional, VA
Financing FHA,Conventional,VA
Special Listing Condition Standard
Read Less Info
Want to know what your home might be worth? Contact us for a FREE valuation!

Our team is ready to help you sell your home for the highest possible price ASAP

Bought with RACHEL WENTZEL • Straub & Associates Real Estate

Making real estate fast, fun and stress-free!






