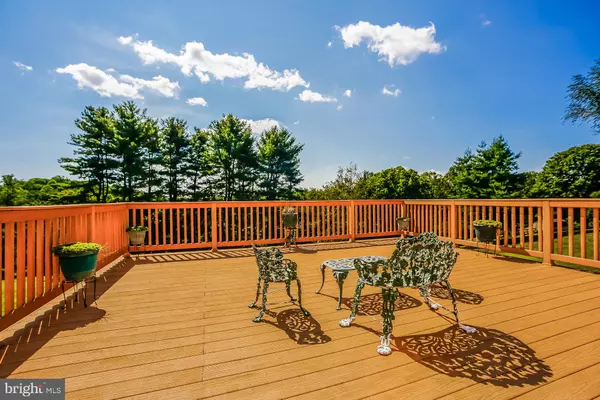$443,000
$374,900
18.2%For more information regarding the value of a property, please contact us for a free consultation.
4 Beds
3 Baths
2,534 SqFt
SOLD DATE : 10/15/2020
Key Details
Sold Price $443,000
Property Type Single Family Home
Sub Type Detached
Listing Status Sold
Purchase Type For Sale
Square Footage 2,534 sqft
Price per Sqft $174
Subdivision Fox Valley
MLS Listing ID PADE526196
Sold Date 10/15/20
Style Ranch/Rambler
Bedrooms 4
Full Baths 2
Half Baths 1
HOA Y/N N
Abv Grd Liv Area 2,534
Originating Board BRIGHT
Year Built 1966
Annual Tax Amount $8,030
Tax Year 2019
Lot Size 1.007 Acres
Acres 1.01
Lot Dimensions 153.00 x 341.00
Property Description
Located in the heart of Garnet Valley, 34 Fox Valley is ready for new owners! Incredibly cared for, you will notice a beautiful floor plan to love. Starting with the stunning curb appeal, this 1 acre property will leave you speechless. The breathtaking landscaping and quality stone exterior invites you into the foyer, which leads you into the family room and kitchen with exposed beams, fireplace, ceiling fan, oversized windows for plenty of light, and more! Access to garage is off the kitchen. Enjoy your mornings in the sun drenched dining room and living room, where you can host the largest of celebratory gatherings. The screened in porch is an unexpected bonus to view the expansive landscaping, high quality back deck, and extraordinary backyard. Rounding out the main level, 4 bedrooms await with 2 full baths. The master bedroom enjoys an ensuite for the ultimate convenience. Downstairs, a large finished basement with half bath is perfect for playroom, movies, activities, and more. Oversized unfinished basement area has endless possibilities as well. Located in the top rated Garnet Valley School District, close to shopping, Concord Township Park, Rachel Kohl Library, Brandywine Youth Club, Darlington Arts Center, Dance studios and easy access to all major routes to Philadelphia, Wilmington and NY. Schedule your showing today!
Location
State PA
County Delaware
Area Concord Twp (10413)
Zoning RES
Rooms
Other Rooms Living Room, Dining Room, Primary Bedroom, Bedroom 3, Kitchen, Game Room, Family Room, Den, Bedroom 1, Bathroom 2, Primary Bathroom, Full Bath, Half Bath, Screened Porch
Basement Full, Partially Finished
Main Level Bedrooms 4
Interior
Interior Features Breakfast Area, Carpet, Ceiling Fan(s), Dining Area, Entry Level Bedroom, Exposed Beams, Family Room Off Kitchen, Formal/Separate Dining Room, Kitchen - Eat-In, Primary Bath(s), Wood Floors, Window Treatments
Hot Water Natural Gas
Heating Forced Air
Cooling Central A/C
Flooring Ceramic Tile, Carpet, Wood
Fireplaces Number 1
Equipment Cooktop, Dishwasher, Oven - Double, Refrigerator, Washer, Water Heater, Dryer
Fireplace Y
Appliance Cooktop, Dishwasher, Oven - Double, Refrigerator, Washer, Water Heater, Dryer
Heat Source Natural Gas
Laundry Has Laundry, Washer In Unit, Dryer In Unit
Exterior
Exterior Feature Porch(es)
Parking Features Inside Access
Garage Spaces 2.0
Water Access N
View Trees/Woods
Accessibility None
Porch Porch(es)
Attached Garage 2
Total Parking Spaces 2
Garage Y
Building
Story 1
Sewer Public Sewer
Water Public
Architectural Style Ranch/Rambler
Level or Stories 1
Additional Building Above Grade, Below Grade
New Construction N
Schools
School District Garnet Valley
Others
Senior Community No
Tax ID 13-00-00438-19
Ownership Fee Simple
SqFt Source Assessor
Special Listing Condition Standard
Read Less Info
Want to know what your home might be worth? Contact us for a FREE valuation!

Our team is ready to help you sell your home for the highest possible price ASAP

Bought with Vincent R Cyr • Keller Williams Real Estate - West Chester
Making real estate fast, fun and stress-free!






