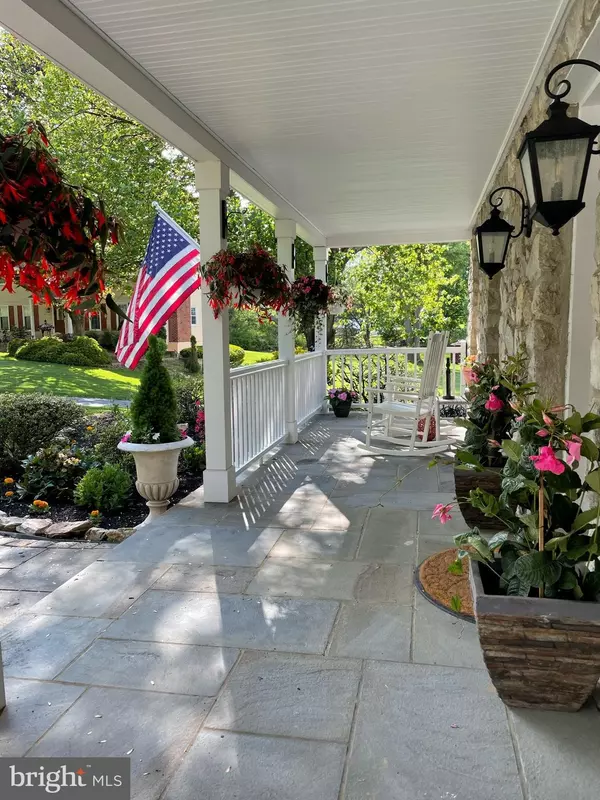$850,000
$750,000
13.3%For more information regarding the value of a property, please contact us for a free consultation.
4 Beds
3 Baths
2,696 SqFt
SOLD DATE : 05/02/2022
Key Details
Sold Price $850,000
Property Type Single Family Home
Sub Type Detached
Listing Status Sold
Purchase Type For Sale
Square Footage 2,696 sqft
Price per Sqft $315
Subdivision Mill Valley
MLS Listing ID PACT2017734
Sold Date 05/02/22
Style Traditional
Bedrooms 4
Full Baths 2
Half Baths 1
HOA Y/N N
Abv Grd Liv Area 2,696
Originating Board BRIGHT
Year Built 1977
Annual Tax Amount $6,265
Tax Year 2021
Lot Size 1.000 Acres
Acres 1.0
Lot Dimensions 0.00 x 0.00
Property Description
OFFERS DUE BY 10:00am MONDAY, 2/14/2022. LOCATION AND LUXURY! Wonderful 4 Bedroom, 2.5 Bathroom single-family home in convenient-to-everything East Goshen Township, Chester County. This house sits at the end of a quiet cul-de-sac on a 1-acre lot in the prestigious West Chester Area School District. Stone and Hardie plank exterior. Amazing spaces both inside and out. Approaching the house from the street, you will be greeted by a beautiful slate walkway and Farmers Porch with an attractive metal roof. Come inside to the main level of the house. There you will find the expanded, updated Kitchen (with large dining area, skylights, quartz countertops and island, tons of beautiful cabinetry/storage space, double oven, gas range, and Sub-Zero refrigerator). The Kitchen opens wide to the Family Room with gas fireplace and sliders to the two-level Deck (more on that later!). Also on the main level is a huge Living Room (with fireplace and great views of the beautiful back yard), an Office, and a newly updated Powder Room. Upper level has a large landing/hallway, 4 Bedrooms, two full Bathrooms, and access to the attic with pull-down stairs. Master Bedroom has a wood-burning fireplace! Hardwood floors throughout. Do you enjoy outdoor space and living? Then this is the house youve been waiting for! Amazing two-story tropical hardwood Deck including Pergola, Patio, all just a short walk to the Gazebo and Fire Pit. Contiguous to the Deck is a new composite Outdoor Kitchen! There is also a storage shed out back for convenient outdoor storage. 2-car attached Garage and plenty of space for parking. The 1-acre lot provides a peaceful setting for family and friends. Finished basement (with pellet stove) is currently being used as office space to run a business and can be converted to living space, play space, workout space, or whatever you can imagine. Convenient to major transportation routes like Routes 202, 352, 100, 30, and 3, as well as the SEPTA/AMTRAK railroad line and several top-rated hospitals and healthcare facilities. Schedule your tour today! NOTE: Due to the COVID-19 Pandemic, we ask that every person entering the property wear a face mask and maintain social distancing. Thank you!
Location
State PA
County Chester
Area East Goshen Twp (10353)
Zoning R10
Rooms
Other Rooms Dining Room, Bedroom 2, Bedroom 3, Bedroom 4, Kitchen, Basement, Bedroom 1, Great Room, Office
Basement Partially Finished
Interior
Interior Features Family Room Off Kitchen, Kitchen - Eat-In, Kitchen - Island, Walk-in Closet(s)
Hot Water Electric
Heating Heat Pump(s)
Cooling Central A/C
Flooring Hardwood
Fireplaces Number 3
Heat Source Electric
Laundry Basement
Exterior
Exterior Feature Patio(s), Porch(es), Deck(s)
Parking Features Garage - Side Entry, Garage Door Opener, Inside Access
Garage Spaces 2.0
Water Access N
Roof Type Metal,Asphalt
Accessibility None
Porch Patio(s), Porch(es), Deck(s)
Attached Garage 2
Total Parking Spaces 2
Garage Y
Building
Story 2
Foundation Block
Sewer Public Sewer
Water Public
Architectural Style Traditional
Level or Stories 2
Additional Building Above Grade, Below Grade
New Construction N
Schools
Elementary Schools East Goshen
Middle Schools J.R. Fugett
High Schools West Chester East
School District West Chester Area
Others
Senior Community No
Tax ID 53-01L-0034
Ownership Fee Simple
SqFt Source Assessor
Special Listing Condition Standard
Read Less Info
Want to know what your home might be worth? Contact us for a FREE valuation!

Our team is ready to help you sell your home for the highest possible price ASAP

Bought with Susan M Blumenthal • BHHS Fox & Roach Wayne-Devon
Making real estate fast, fun and stress-free!






