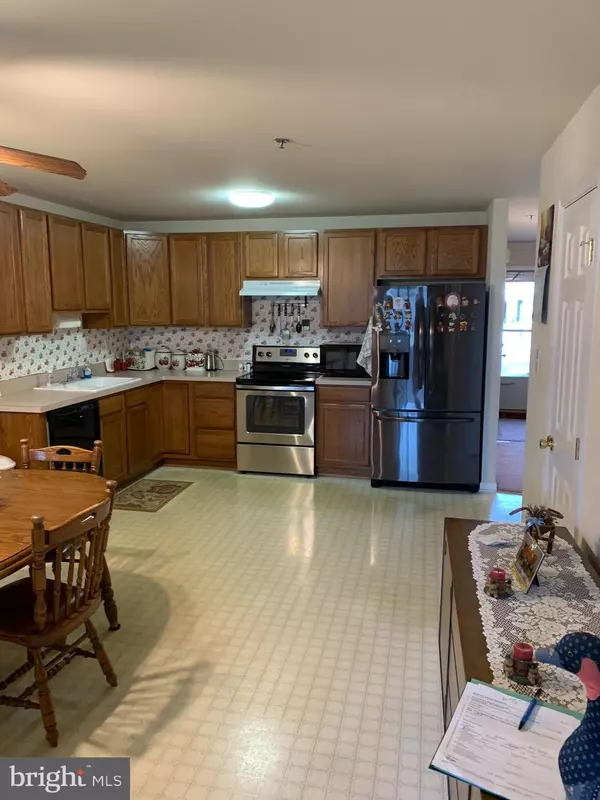$295,000
$259,000
13.9%For more information regarding the value of a property, please contact us for a free consultation.
2 Beds
2 Baths
1,194 SqFt
SOLD DATE : 02/23/2022
Key Details
Sold Price $295,000
Property Type Townhouse
Sub Type Interior Row/Townhouse
Listing Status Sold
Purchase Type For Sale
Square Footage 1,194 sqft
Price per Sqft $247
Subdivision William Penn Villa
MLS Listing ID PAMC2021074
Sold Date 02/23/22
Style Ranch/Rambler
Bedrooms 2
Full Baths 2
HOA Fees $248/mo
HOA Y/N Y
Abv Grd Liv Area 1,194
Originating Board BRIGHT
Year Built 2000
Annual Tax Amount $4,570
Tax Year 2021
Lot Size 1,800 Sqft
Acres 0.04
Lot Dimensions 28.00 x 0.00
Property Description
Welcome to 208 Franklin Court, in the highly desirable William Penn Villas neighborhood in Limerick. This interior unit just needs your own finishing touches. Entering the spacious foyer, you'll see the nice-size second bedroom and hall bath. Moving on, you'll enter the large kitchen / dining area, then the living room. From the living room, you can enjoy the fresh air on your deck. The Primary bedroom is off of the living room and includes a large bathroom and walk-in closet. Your laundry room, one-car garage and basement entrance can be accessed from the foyer. The full basement is the footprint of the first floor! Lots of space for storage or finishing. This home is being sold as is. Inspections are welcome but any repairs will be the responsibility of the buyer.
Location
State PA
County Montgomery
Area Limerick Twp (10637)
Zoning RESIDENTIAL
Direction East
Rooms
Basement Unfinished
Main Level Bedrooms 2
Interior
Interior Features Breakfast Area, Tub Shower, Walk-in Closet(s), Attic, Carpet, Ceiling Fan(s), Combination Kitchen/Dining, Family Room Off Kitchen, Stall Shower
Hot Water Natural Gas
Heating Forced Air
Cooling Central A/C
Flooring Carpet, Vinyl
Equipment Built-In Range, Dishwasher, Dryer, Oven - Single, Refrigerator, Washer, Water Heater
Appliance Built-In Range, Dishwasher, Dryer, Oven - Single, Refrigerator, Washer, Water Heater
Heat Source Natural Gas
Laundry Main Floor
Exterior
Parking Features Garage - Front Entry, Garage Door Opener
Garage Spaces 1.0
Amenities Available Club House, Jog/Walk Path
Water Access N
Roof Type Architectural Shingle
Accessibility None
Road Frontage Private
Attached Garage 1
Total Parking Spaces 1
Garage Y
Building
Lot Description Level
Story 1
Foundation Concrete Perimeter
Sewer Public Sewer
Water Public
Architectural Style Ranch/Rambler
Level or Stories 1
Additional Building Above Grade, Below Grade
New Construction N
Schools
School District Spring-Ford Area
Others
HOA Fee Include Lawn Maintenance,Snow Removal,Common Area Maintenance,Management,Reserve Funds,Road Maintenance,Trash
Senior Community Yes
Age Restriction 55
Tax ID 37-00-00749-033
Ownership Fee Simple
SqFt Source Assessor
Acceptable Financing Cash, Conventional
Horse Property N
Listing Terms Cash, Conventional
Financing Cash,Conventional
Special Listing Condition Standard
Read Less Info
Want to know what your home might be worth? Contact us for a FREE valuation!

Our team is ready to help you sell your home for the highest possible price ASAP

Bought with Deborah Kathleen Hagan • Realty One Group Restore - Collegeville
Making real estate fast, fun and stress-free!






