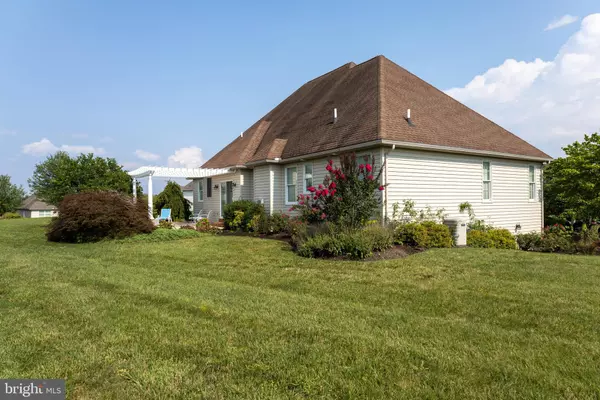$500,000
$529,900
5.6%For more information regarding the value of a property, please contact us for a free consultation.
3 Beds
3 Baths
2,292 SqFt
SOLD DATE : 11/15/2021
Key Details
Sold Price $500,000
Property Type Single Family Home
Sub Type Detached
Listing Status Sold
Purchase Type For Sale
Square Footage 2,292 sqft
Price per Sqft $218
Subdivision Grandon Farms
MLS Listing ID PACB2003544
Sold Date 11/15/21
Style Ranch/Rambler
Bedrooms 3
Full Baths 2
Half Baths 1
HOA Fees $137/mo
HOA Y/N Y
Abv Grd Liv Area 2,292
Originating Board BRIGHT
Year Built 2007
Annual Tax Amount $5,525
Tax Year 2021
Lot Size 0.420 Acres
Acres 0.42
Property Description
Beautiful 3 Bedroom, 2.5 Bathrooms Rancher, located in Grandon Farms Community, includes Hardwood floors, Granite Countertops in Open Concept Kitchen, Mudroom, and a Lower Finished Area including a Full Bathroom, and walk out. Plenty of Storage above Garage, and Lower Level. Beautiful Landscape Property.......located in a Cul- de -Sac. , Concrete Patio, with a Gazebo to enjoy the outside with Family and Friends, including a small pond. House comes with a 3-Car Garage....
Location
State PA
County Cumberland
Area Hampden Twp (14410)
Zoning RESIDENTIAL
Direction North
Rooms
Other Rooms Bedroom 2, Bedroom 3, Family Room, Bedroom 1
Basement Daylight, Partial, Walkout Level, Fully Finished
Main Level Bedrooms 3
Interior
Interior Features WhirlPool/HotTub, Kitchen - Eat-In, Formal/Separate Dining Room
Hot Water Natural Gas
Heating Forced Air
Cooling Heat Pump(s)
Flooring Solid Hardwood
Fireplaces Number 1
Fireplaces Type Gas/Propane
Equipment Oven/Range - Gas, Oven - Wall, Microwave, Dishwasher, Refrigerator
Furnishings No
Fireplace Y
Window Features Sliding
Appliance Oven/Range - Gas, Oven - Wall, Microwave, Dishwasher, Refrigerator
Heat Source Natural Gas
Laundry Main Floor, Dryer In Unit, Washer In Unit
Exterior
Exterior Feature Patio(s)
Parking Features Garage - Front Entry, Garage - Side Entry, Garage Door Opener
Garage Spaces 3.0
Water Access N
View Other
Roof Type Fiberglass,Asphalt
Accessibility 36\"+ wide Halls, >84\" Garage Door, Accessible Switches/Outlets, Level Entry - Main
Porch Patio(s)
Road Frontage Boro/Township, City/County
Attached Garage 3
Total Parking Spaces 3
Garage Y
Building
Lot Description Cleared, Cul-de-sac, Rear Yard
Story 1
Foundation Concrete Perimeter
Sewer Public Sewer
Water Public
Architectural Style Ranch/Rambler
Level or Stories 1
Additional Building Above Grade
Structure Type Dry Wall,Cathedral Ceilings
New Construction N
Schools
Elementary Schools Silver Spring
Middle Schools Eagle View
High Schools Cumberland Valley
School District Cumberland Valley
Others
Pets Allowed Y
HOA Fee Include Lawn Maintenance
Senior Community No
Tax ID 10-17-1035-265
Ownership Fee Simple
SqFt Source Estimated
Acceptable Financing Cash, Conventional, VA
Horse Property N
Listing Terms Cash, Conventional, VA
Financing Cash,Conventional,VA
Special Listing Condition Standard
Pets Allowed No Pet Restrictions
Read Less Info
Want to know what your home might be worth? Contact us for a FREE valuation!

Our team is ready to help you sell your home for the highest possible price ASAP

Bought with KATHY J ALVEY • Joy Daniels Real Estate Group, Ltd

Making real estate fast, fun and stress-free!






