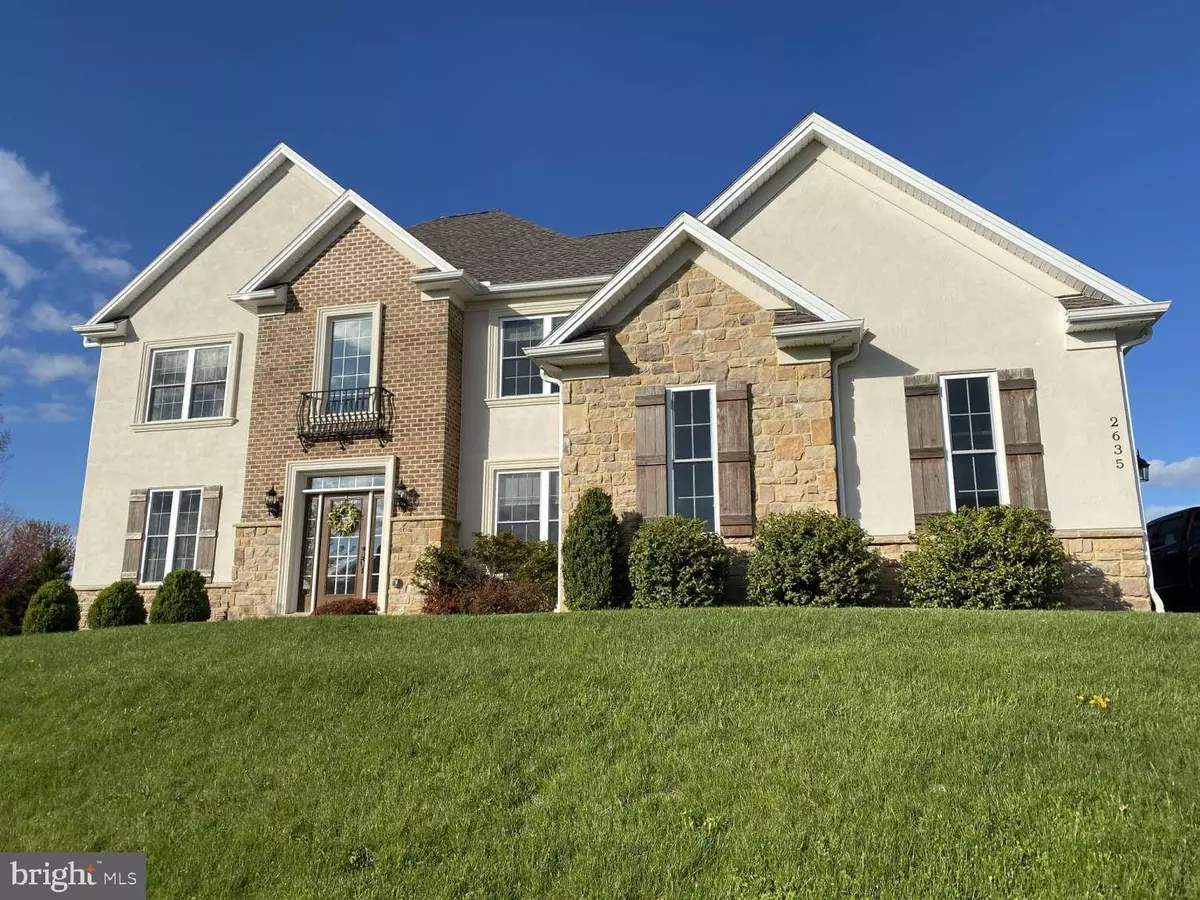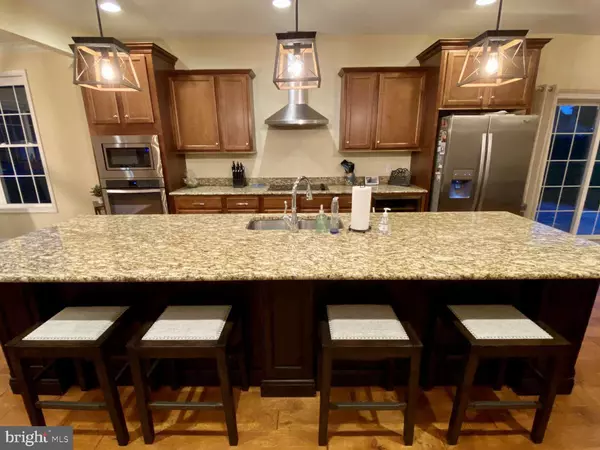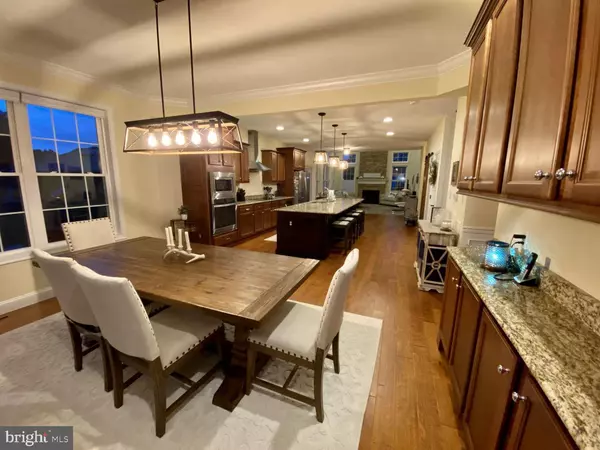$559,900
$559,900
For more information regarding the value of a property, please contact us for a free consultation.
4 Beds
4 Baths
3,252 SqFt
SOLD DATE : 11/12/2021
Key Details
Sold Price $559,900
Property Type Single Family Home
Sub Type Detached
Listing Status Sold
Purchase Type For Sale
Square Footage 3,252 sqft
Price per Sqft $172
Subdivision Hepplewhite Estates
MLS Listing ID PAYK2006558
Sold Date 11/12/21
Style Colonial
Bedrooms 4
Full Baths 3
Half Baths 1
HOA Y/N N
Abv Grd Liv Area 3,252
Originating Board BRIGHT
Year Built 2015
Annual Tax Amount $9,878
Tax Year 2021
Lot Size 0.399 Acres
Acres 0.4
Property Description
Over 3000 square feet of luxury living in Hepplewhite Estates. Pictures dont do it justice! High level finishes throughout including 9' ceilings throughout first floor and basement, 2 story main living room with coffered ceiling and loft, incredible open floor plan with all 4 bedrooms located on the second floor. Laundry room located conveniently on second floor next to master suite. All bedrooms have vaulted ceilings for a unique open feeling. Kitchen includes a massive 4'X12' granite island and large walk-in pantry. Master suite includes a walk-in closet, large curb-less shower, and claw foot tub. 3 Car Garage allows for plenty of covered parking and storage. Mud area between kitchen & garage provides additional storage for jackets, bags, and shoes. Full unfinished basement allows for future expansion. Items not included in sale: curtains/rods, washer/dryer, antler chandelier, play set, and patio pavilion
Location
State PA
County York
Area Manchester Twp (15236)
Zoning RL
Rooms
Basement Full, Unfinished
Interior
Hot Water Electric
Heating Central
Cooling Central A/C
Fireplaces Number 1
Fireplace Y
Heat Source Natural Gas
Exterior
Parking Features Garage - Side Entry
Garage Spaces 3.0
Water Access N
Roof Type Architectural Shingle
Accessibility None
Attached Garage 3
Total Parking Spaces 3
Garage Y
Building
Story 2
Foundation Other
Sewer Public Sewer
Water Public
Architectural Style Colonial
Level or Stories 2
Additional Building Above Grade, Below Grade
New Construction N
Schools
School District Central York
Others
Senior Community No
Tax ID 36-000-17-0112-00-00000
Ownership Fee Simple
SqFt Source Assessor
Acceptable Financing Cash, Conventional
Listing Terms Cash, Conventional
Financing Cash,Conventional
Special Listing Condition Standard
Read Less Info
Want to know what your home might be worth? Contact us for a FREE valuation!

Our team is ready to help you sell your home for the highest possible price ASAP

Bought with Philip V Accardo • Keller Williams Keystone Realty

Making real estate fast, fun and stress-free!






