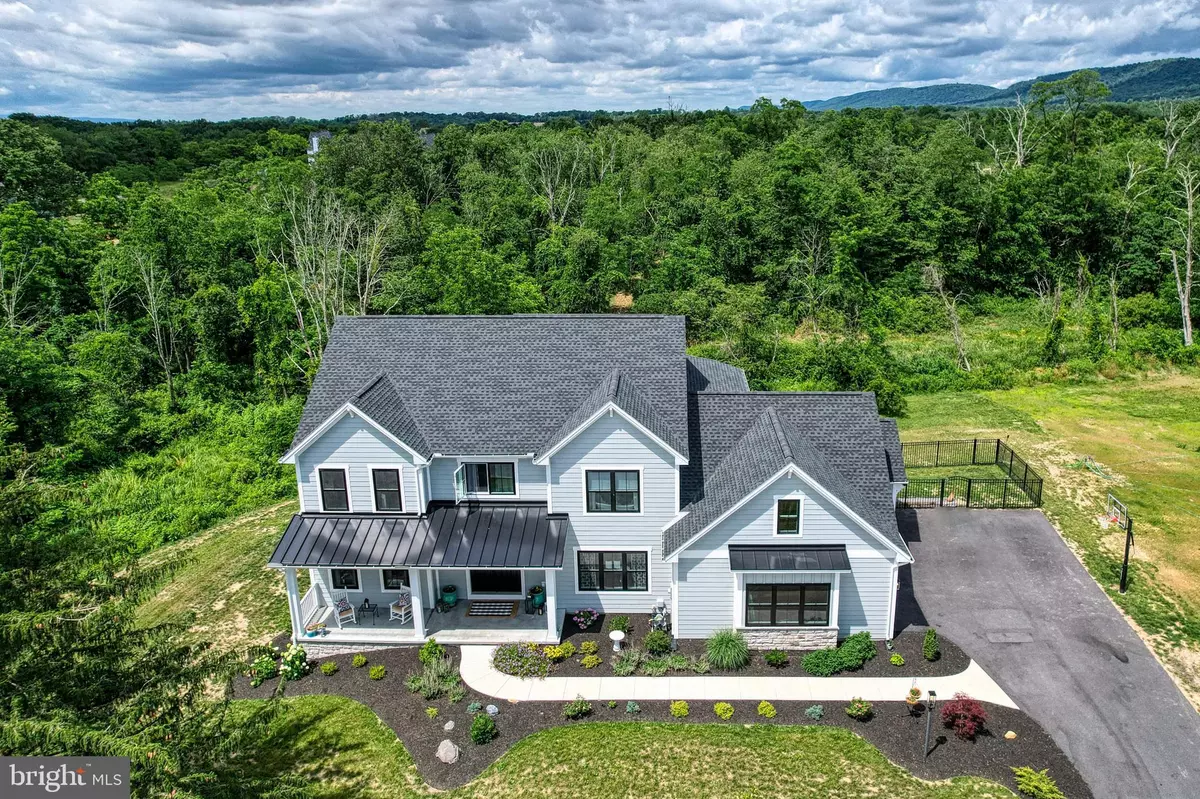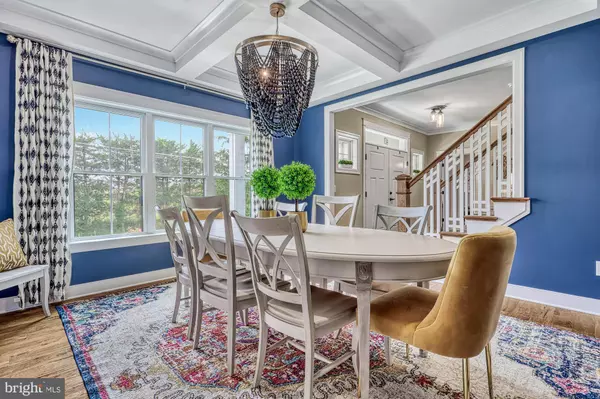$962,500
$975,000
1.3%For more information regarding the value of a property, please contact us for a free consultation.
5 Beds
6 Baths
4,240 SqFt
SOLD DATE : 08/25/2021
Key Details
Sold Price $962,500
Property Type Single Family Home
Sub Type Detached
Listing Status Sold
Purchase Type For Sale
Square Footage 4,240 sqft
Price per Sqft $227
Subdivision Rolling Glen Estates
MLS Listing ID PACB2000570
Sold Date 08/25/21
Style Traditional
Bedrooms 5
Full Baths 4
Half Baths 2
HOA Y/N N
Abv Grd Liv Area 3,316
Originating Board BRIGHT
Year Built 2020
Annual Tax Amount $10,945
Tax Year 2020
Lot Size 2.560 Acres
Acres 2.56
Property Description
Spectacular craftsman-style home, with HardiPlank exterior, situated on an amazing 2.5 acre homesite with designer selections, quality construction and it's just 1 year young!!! This home is better than new! Nestled at the base of the Blue Mountains and conveniently located in Cumberland Valley schools. Tucked away from it all yet just minutes to the conveniences of the Carlisle Pike including restaurants, shopping and more. The charming front porch with wood ceiling welcomes you to this 5 bedroom, 6 bathroom home. Gorgeous hickory hardwood flooring on first and second floor, coffered ceiling in dining room and crown molding throughout. Stunning kitchen offers a combination of white and slate blue cabinetry, granite countertops, farmhouse sink, butler pantry, decorative porcelain mosaic backsplash, Thermador refrigerator, 6x5 center island and so much more! Relax after a hard day's work on the 12x14 screen porch or enjoy dinner on the sprawling 15x14 composite deck which can host tons of friends and family! Do you love nature? This 2.5 acre homesite offers a sprawling rear yard, private trails on the property and a wooded oasis where you can enjoy everything that nature has to offer. Owners suite with tray ceiling, walk in closet with built-ins and a bonus room which makes for the perfect home office or gym. Luxurious owner's bath with freestanding soaking tub and custom tile shower with glass enclosure. 3 additional spacious bedrooms on the second floor along with 2 additional full baths and an exceptional laundry room with workstation. Finished lower level offers an additional 1,000 square feet of living space, half bath, LVP flooring and an abundance of storage and unfinished space. First floor home office also functions as the 5th bedroom with a closet and private full bath. Spacious 3 car garage, custom pet washing station, mudroom with cubbies and so much more! Award winning builder, BiltBold, is dedicated to designing and building energy efficient homes to ensure optimal comfort in each room. This home includes superior walls, Advantech sub-flooring, first-rate R60 insulation, eco-friendly heating and cooling systems and solar technology. If you are looking for quality construction, move in ready condition and a timeless design....look no further! Call for additional information or to schedule your own private showing.
Location
State PA
County Cumberland
Area Silver Spring Twp (14438)
Zoning RESIDENTIAL
Rooms
Other Rooms Dining Room, Primary Bedroom, Bedroom 2, Bedroom 3, Bedroom 4, Bedroom 5, Kitchen, Basement, Breakfast Room, Great Room, Mud Room, Bonus Room
Basement Windows, Partially Finished
Main Level Bedrooms 1
Interior
Interior Features Carpet, Entry Level Bedroom, Floor Plan - Open, Formal/Separate Dining Room, Kitchen - Island, Primary Bath(s), Recessed Lighting, Soaking Tub, Upgraded Countertops, Walk-in Closet(s), Wood Floors
Hot Water Electric
Heating Forced Air
Cooling Central A/C
Flooring Carpet, Ceramic Tile, Hardwood
Fireplaces Number 1
Fireplaces Type Gas/Propane
Equipment Stainless Steel Appliances, Built-In Range, Dishwasher
Fireplace Y
Appliance Stainless Steel Appliances, Built-In Range, Dishwasher
Heat Source Propane - Owned
Laundry Upper Floor
Exterior
Exterior Feature Porch(es), Deck(s)
Parking Features Garage - Side Entry
Garage Spaces 3.0
Water Access N
Roof Type Architectural Shingle,Metal
Accessibility None
Porch Porch(es), Deck(s)
Attached Garage 3
Total Parking Spaces 3
Garage Y
Building
Story 2
Foundation Passive Radon Mitigation
Sewer On Site Septic
Water Well
Architectural Style Traditional
Level or Stories 2
Additional Building Above Grade, Below Grade
Structure Type 9'+ Ceilings,Tray Ceilings
New Construction N
Schools
High Schools Cumberland Valley
School District Cumberland Valley
Others
Senior Community No
Tax ID 38-05-0435-168
Ownership Fee Simple
SqFt Source Estimated
Acceptable Financing Cash, Conventional
Listing Terms Cash, Conventional
Financing Cash,Conventional
Special Listing Condition Standard
Read Less Info
Want to know what your home might be worth? Contact us for a FREE valuation!

Our team is ready to help you sell your home for the highest possible price ASAP

Bought with GARRETT ROTHMAN • RSR, REALTORS, LLC

Making real estate fast, fun and stress-free!






