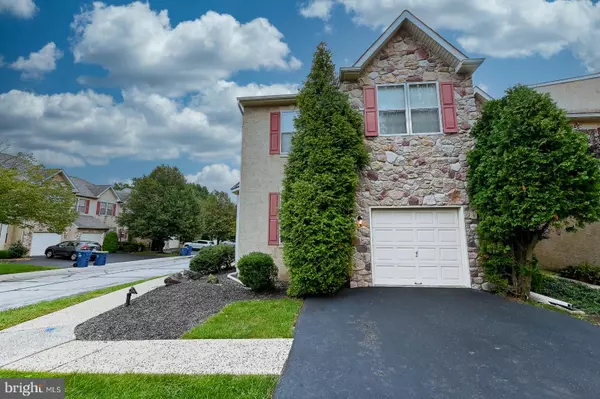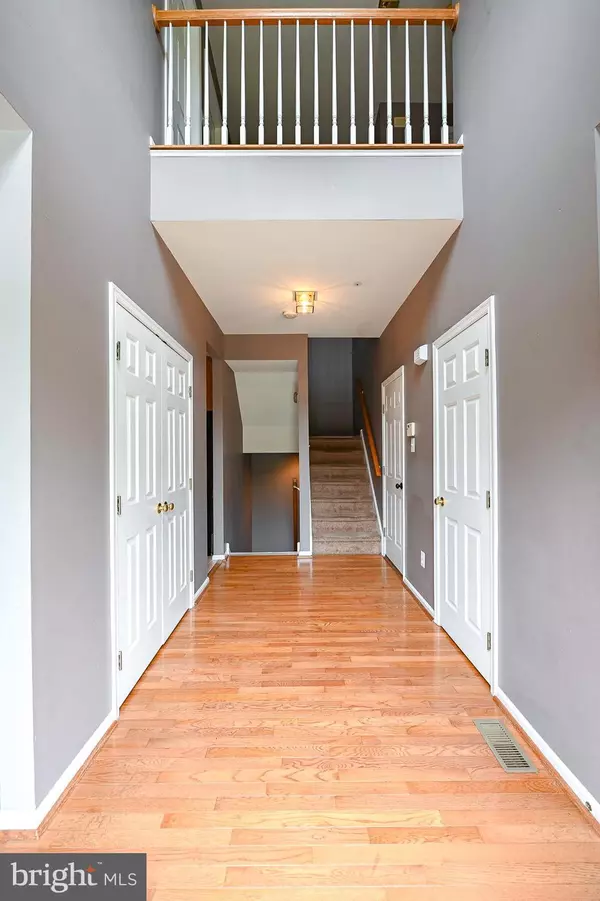$385,000
$385,000
For more information regarding the value of a property, please contact us for a free consultation.
3 Beds
3 Baths
2,648 SqFt
SOLD DATE : 10/08/2021
Key Details
Sold Price $385,000
Property Type Townhouse
Sub Type End of Row/Townhouse
Listing Status Sold
Purchase Type For Sale
Square Footage 2,648 sqft
Price per Sqft $145
Subdivision Chadwick Pl
MLS Listing ID PAMC2009674
Sold Date 10/08/21
Style Colonial
Bedrooms 3
Full Baths 2
Half Baths 1
HOA Fees $115/mo
HOA Y/N Y
Abv Grd Liv Area 1,904
Originating Board BRIGHT
Year Built 1997
Annual Tax Amount $7,323
Tax Year 2021
Lot Size 1,200 Sqft
Acres 0.03
Lot Dimensions 24.00 x 0.00
Property Description
Welcome to Chadwick Place! This is the original Model Home for the community. It is a townhouse that shows like a single family home.
You open the door into a two story foyer with a chandelier above. To the right is an office/playroom/formal dining room, a half bath, and a door to the one car garage. To the left is the living room with a stone fireplace, an updated kitchen with an eat in area, and sliders to a raised deck.
Upstairs there is a primary suite with a jetted tub, 2 additional bedrooms, a hall bathroom, and a laundry room.
The full basement is finished and has sliders to the patio under the deck. It is a bright walk-out basement because of the full windows next to the sliders.
You do not want to miss this opportunity to live in Worcester Township!
Location
State PA
County Montgomery
Area Worcester Twp (10667)
Zoning RESIDENTIAL R50
Rooms
Other Rooms Laundry
Basement Daylight, Full, Fully Finished, Heated, Outside Entrance, Rear Entrance, Walkout Level, Windows
Interior
Interior Features Carpet, Floor Plan - Traditional, Kitchen - Eat-In, Kitchen - Island, Recessed Lighting, Soaking Tub, Skylight(s), Stall Shower, Upgraded Countertops, Walk-in Closet(s)
Hot Water Natural Gas
Heating Forced Air
Cooling Central A/C
Flooring Carpet, Ceramic Tile, Hardwood
Fireplaces Number 1
Fireplace Y
Heat Source Natural Gas
Laundry Upper Floor
Exterior
Parking Features Garage Door Opener, Garage - Side Entry
Garage Spaces 3.0
Water Access N
Accessibility None
Attached Garage 1
Total Parking Spaces 3
Garage Y
Building
Story 2
Foundation Other
Sewer Public Sewer
Water Public
Architectural Style Colonial
Level or Stories 2
Additional Building Above Grade, Below Grade
New Construction N
Schools
Middle Schools Arcola
High Schools Methacton
School District Methacton
Others
Pets Allowed Y
HOA Fee Include Common Area Maintenance,Snow Removal,Trash,Lawn Maintenance
Senior Community No
Tax ID 67-00-00203-351
Ownership Fee Simple
SqFt Source Assessor
Acceptable Financing Cash, Conventional
Listing Terms Cash, Conventional
Financing Cash,Conventional
Special Listing Condition Standard
Pets Allowed No Pet Restrictions
Read Less Info
Want to know what your home might be worth? Contact us for a FREE valuation!

Our team is ready to help you sell your home for the highest possible price ASAP

Bought with Mitchell J Finkelstein • Del Val Realty & Property Management
Making real estate fast, fun and stress-free!






