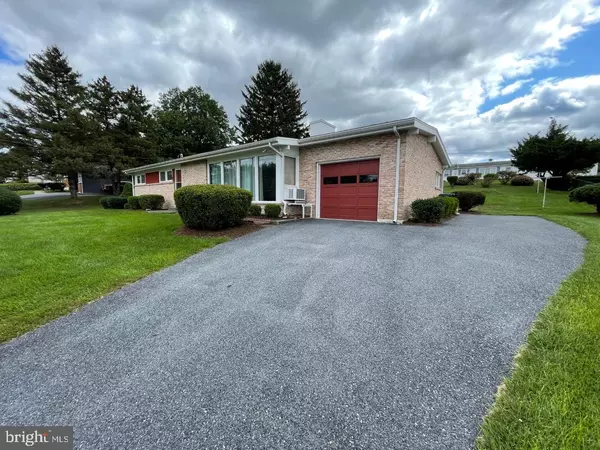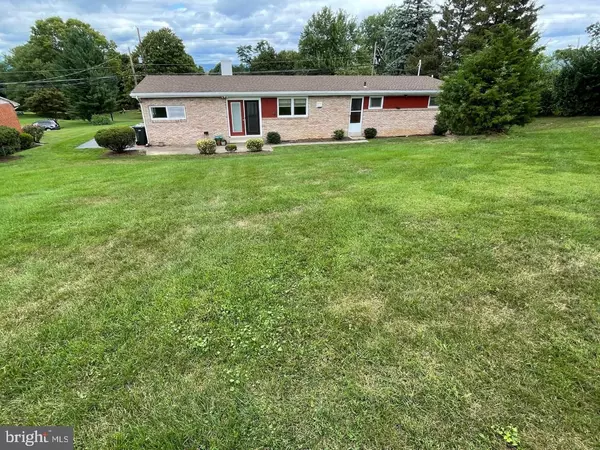$210,000
$209,900
For more information regarding the value of a property, please contact us for a free consultation.
3 Beds
1 Bath
1,731 SqFt
SOLD DATE : 10/28/2021
Key Details
Sold Price $210,000
Property Type Single Family Home
Sub Type Detached
Listing Status Sold
Purchase Type For Sale
Square Footage 1,731 sqft
Price per Sqft $121
Subdivision Park Hills
MLS Listing ID PACB2002386
Sold Date 10/28/21
Style Ranch/Rambler
Bedrooms 3
Full Baths 1
HOA Y/N N
Abv Grd Liv Area 1,421
Originating Board BRIGHT
Year Built 1959
Annual Tax Amount $3,273
Tax Year 2021
Lot Size 0.330 Acres
Acres 0.33
Property Description
Don't miss this almost total brick 3 BR Ranch with a commanding view of the neighborhood in Mechanicsburg Schools. Over 1730 sq ft of total finished living area. Large 1 Car Garage with ample front and side storage. 2 Car Parking Pad beside Garage. Generous lower level Family Room with convenient built-ins. Hardwood floors on the first level except kitchen, bath and office, most in very good condition. Currently carpeted if you like your floors covered. Large Living Room with unique brick corner Fireplace. All appliances stay. Home was custom built by current owner with a later addition of a small private Office area in part of the Kitchen. Those walls could easily be removed to expand the Kitchen. Even a hidden china cabinet is behind the one Living Room wall. Easily paint the paneled walls if you like. Take note of the back Bedroom as an example. This gives character to the walls. If you like high ceilings, look above the ceiling tiles to open up your views to a cathedral-like ceiling. Ample rear patio for entertaining. Vinyl storage building to house your lawn equipment. New electric panel box and radon mitigated for your peace of mind. Good location with easy access to RT 15 and points North and South.
Location
State PA
County Cumberland
Area Upper Allen Twp (14442)
Zoning RESIDENTIAL
Rooms
Other Rooms Living Room, Dining Room, Bedroom 2, Bedroom 3, Kitchen, Family Room, Office, Primary Bathroom
Basement Full, Partially Finished, Sump Pump
Main Level Bedrooms 3
Interior
Interior Features Built-Ins, Carpet, Floor Plan - Traditional, Kitchen - Eat-In
Hot Water Electric
Heating Radiant, Ceiling, Wall Unit
Cooling Window Unit(s)
Flooring Hardwood, Carpet, Vinyl
Fireplaces Number 1
Fireplaces Type Heatilator, Wood
Equipment Dishwasher, Dryer - Electric, Microwave, Oven/Range - Electric, Refrigerator, Water Heater
Fireplace Y
Appliance Dishwasher, Dryer - Electric, Microwave, Oven/Range - Electric, Refrigerator, Water Heater
Heat Source Electric
Laundry Basement
Exterior
Parking Features Garage - Front Entry
Garage Spaces 3.0
Utilities Available Cable TV, Sewer Available
Water Access N
Roof Type Architectural Shingle
Accessibility 2+ Access Exits
Attached Garage 1
Total Parking Spaces 3
Garage Y
Building
Story 1
Foundation Block
Sewer Public Sewer
Water Well
Architectural Style Ranch/Rambler
Level or Stories 1
Additional Building Above Grade, Below Grade
New Construction N
Schools
High Schools Mechanicsburg Area
School District Mechanicsburg Area
Others
Senior Community No
Tax ID 42-26-0245-041
Ownership Fee Simple
SqFt Source Assessor
Acceptable Financing Cash, Conventional, FHA, VA
Listing Terms Cash, Conventional, FHA, VA
Financing Cash,Conventional,FHA,VA
Special Listing Condition Standard
Read Less Info
Want to know what your home might be worth? Contact us for a FREE valuation!

Our team is ready to help you sell your home for the highest possible price ASAP

Bought with Elizabeth Ann Nichols • Berkshire Hathaway HomeServices Homesale Realty
Making real estate fast, fun and stress-free!






