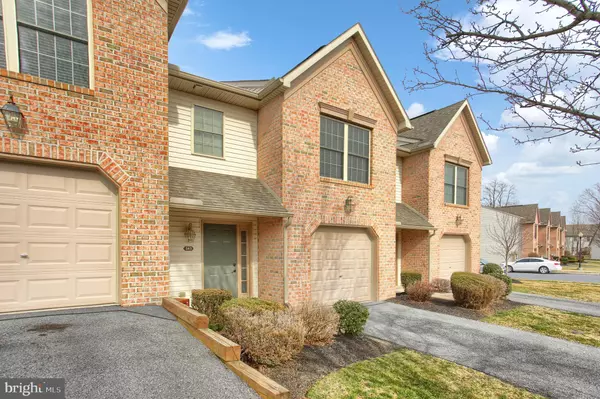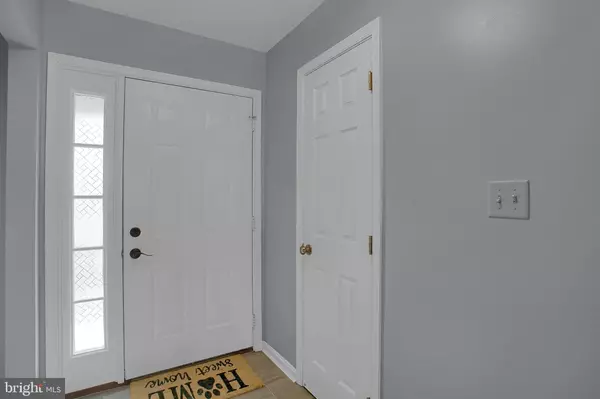$185,000
$185,000
For more information regarding the value of a property, please contact us for a free consultation.
3 Beds
3 Baths
1,570 SqFt
SOLD DATE : 05/07/2020
Key Details
Sold Price $185,000
Property Type Condo
Sub Type Condo/Co-op
Listing Status Sold
Purchase Type For Sale
Square Footage 1,570 sqft
Price per Sqft $117
Subdivision Melbourne Place
MLS Listing ID PACB122092
Sold Date 05/07/20
Style Colonial
Bedrooms 3
Full Baths 2
Half Baths 1
Condo Fees $132/mo
HOA Fees $132/mo
HOA Y/N Y
Abv Grd Liv Area 1,570
Originating Board BRIGHT
Year Built 2008
Annual Tax Amount $3,222
Tax Year 2019
Property Description
Don't miss your chance to see this beautiful, newly remodeled 3 bed, 2.5 bath townhome in Melbourne! All new modern flooring throughout and newly painted. Open floor concept in living room, dining and kitchen area for entertaining family and friends. Kitchen features a large breakfast bar, upgraded cabinets, new ceramic tile, pantry, recessed lighting and stainless steel appliances. Spacious master suite with cathedral ceiling, large walk-in closet and full master bath with dual vanity and new ceramic tile. Some other great features are second floor laundry, 1 car garage, patio for great outdoor space, brand new efficient HVAC with Nest 3rd Gen thermostat installed in 2019, Convenient location to shopping, restaurants and local attractions. You'll want to be the new owner of 145 Melbourne Ln!*Current Refrigerator reserved-replacing with similar model. Interior Pictures coming soon!
Location
State PA
County Cumberland
Area Upper Allen Twp (14442)
Zoning RESIDENTIAL
Rooms
Other Rooms Living Room, Dining Room, Primary Bedroom, Bedroom 2, Bedroom 3, Kitchen, Foyer, Laundry, Bathroom 1, Primary Bathroom
Interior
Interior Features Combination Dining/Living, Combination Kitchen/Dining, Primary Bath(s), Pantry, Recessed Lighting, Walk-in Closet(s), Window Treatments
Hot Water Electric
Heating Forced Air, Heat Pump(s)
Cooling Central A/C
Flooring Ceramic Tile, Wood
Equipment Built-In Microwave, Oven/Range - Electric, Refrigerator
Fireplace N
Appliance Built-In Microwave, Oven/Range - Electric, Refrigerator
Heat Source Electric
Laundry Upper Floor
Exterior
Parking Features Garage - Front Entry, Garage Door Opener
Garage Spaces 1.0
Utilities Available Cable TV Available
Amenities Available None
Water Access N
Roof Type Architectural Shingle
Street Surface Paved
Accessibility None
Road Frontage Boro/Township
Attached Garage 1
Total Parking Spaces 1
Garage Y
Building
Story 2
Foundation Slab
Sewer Public Sewer
Water Public
Architectural Style Colonial
Level or Stories 2
Additional Building Above Grade, Below Grade
Structure Type Dry Wall
New Construction N
Schools
High Schools Mechanicsburg Area
School District Mechanicsburg Area
Others
HOA Fee Include Lawn Maintenance,Snow Removal,Ext Bldg Maint
Senior Community No
Tax ID 42-10-0646-088-U145
Ownership Condominium
Acceptable Financing Cash, Conventional
Listing Terms Cash, Conventional
Financing Cash,Conventional
Special Listing Condition Standard
Read Less Info
Want to know what your home might be worth? Contact us for a FREE valuation!

Our team is ready to help you sell your home for the highest possible price ASAP

Bought with LISA HARRIS • Joy Daniels Real Estate Group, Ltd

Making real estate fast, fun and stress-free!






