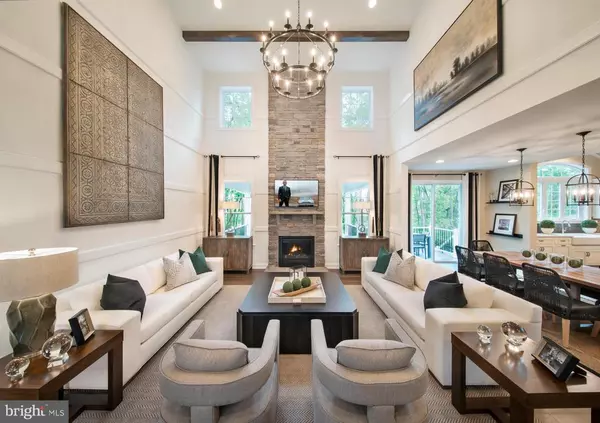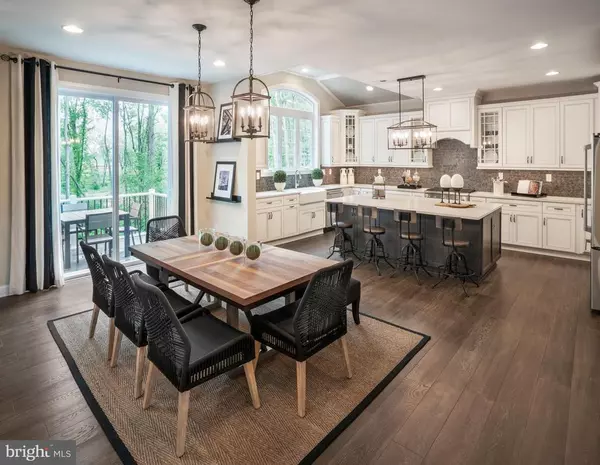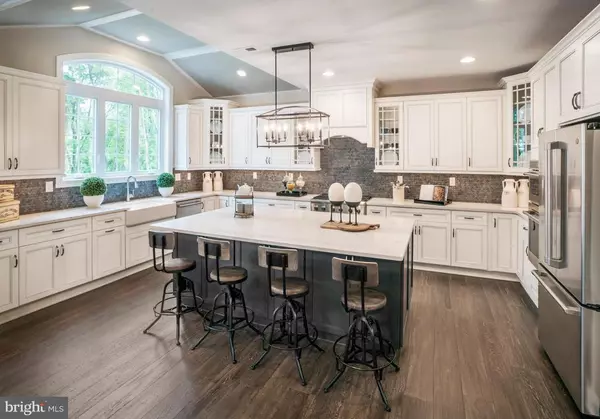$738,165
$737,290
0.1%For more information regarding the value of a property, please contact us for a free consultation.
4 Beds
3 Baths
3,193 SqFt
SOLD DATE : 11/16/2020
Key Details
Sold Price $738,165
Property Type Single Family Home
Sub Type Detached
Listing Status Sold
Purchase Type For Sale
Square Footage 3,193 sqft
Price per Sqft $231
Subdivision Founders Reserve
MLS Listing ID PAMC640708
Sold Date 11/16/20
Style Colonial
Bedrooms 4
Full Baths 3
HOA Fees $81/qua
HOA Y/N Y
Abv Grd Liv Area 3,193
Originating Board BRIGHT
Year Built 2020
Tax Year 2019
Property Description
The Calistoga s open concept design features an impressive central gathering area, comprised of a 2-story great room, designer kitchen, and eat-in breakfast area. The nearby dining room offers a place to enjoy more formal meals while the comfortable living room and private study offer a place to relax afterwards. Upstairs, the owner s suite features an oversized split-concept walk-in closet and a private owner s bath. Three additional bedrooms and a full hall bathroom are also located on the 2nd floor. Discover exquisite single-family estates at Founders Reserve, a new construction single-family home neighborhood in Upper Providence Township, Pennsylvania. This intimate neighborhood of 28 single family homes features 4 all-new floorplans that can be customized to fit your unique lifestyle.
Location
State PA
County Montgomery
Area Upper Providence Twp (10661)
Zoning RES 1
Rooms
Other Rooms Living Room, Dining Room, Primary Bedroom, Bedroom 2, Bedroom 3, Bedroom 4, Kitchen, Great Room, Bonus Room
Basement Full
Interior
Interior Features Floor Plan - Open
Hot Water Natural Gas
Heating Forced Air
Cooling Central A/C
Flooring Carpet, Ceramic Tile, Hardwood
Equipment Built-In Microwave, Built-In Range, Cooktop, Disposal, ENERGY STAR Dishwasher
Fireplace Y
Window Features Energy Efficient
Appliance Built-In Microwave, Built-In Range, Cooktop, Disposal, ENERGY STAR Dishwasher
Heat Source Natural Gas
Laundry Main Floor
Exterior
Parking Features Additional Storage Area, Built In, Garage - Side Entry, Garage Door Opener, Inside Access
Garage Spaces 2.0
Water Access N
Roof Type Shingle
Accessibility None
Attached Garage 2
Total Parking Spaces 2
Garage Y
Building
Story 2
Sewer Public Sewer
Water Public
Architectural Style Colonial
Level or Stories 2
Additional Building Above Grade
Structure Type 2 Story Ceilings,9'+ Ceilings,Cathedral Ceilings,Tray Ceilings
New Construction Y
Schools
School District Spring-Ford Area
Others
Senior Community No
Tax ID NO TAX RECORD
Ownership Fee Simple
SqFt Source Estimated
Special Listing Condition Standard
Read Less Info
Want to know what your home might be worth? Contact us for a FREE valuation!

Our team is ready to help you sell your home for the highest possible price ASAP

Bought with Jon Suh • Equity Pennsylvania Real Estate
Making real estate fast, fun and stress-free!






