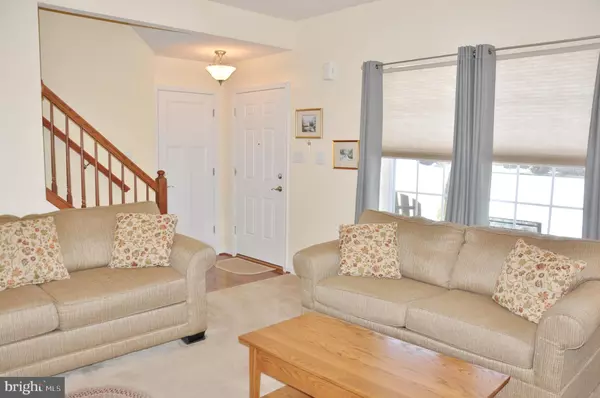$228,000
$215,000
6.0%For more information regarding the value of a property, please contact us for a free consultation.
3 Beds
3 Baths
1,564 SqFt
SOLD DATE : 04/23/2021
Key Details
Sold Price $228,000
Property Type Condo
Sub Type Condo/Co-op
Listing Status Sold
Purchase Type For Sale
Square Footage 1,564 sqft
Price per Sqft $145
Subdivision Jackson Heights Villas
MLS Listing ID PAYK152894
Sold Date 04/23/21
Style Villa
Bedrooms 3
Full Baths 2
Half Baths 1
Condo Fees $244/mo
HOA Fees $10/ann
HOA Y/N Y
Abv Grd Liv Area 1,564
Originating Board BRIGHT
Year Built 2012
Annual Tax Amount $4,804
Tax Year 2021
Property Description
Looking for easy, maintenance free living? This spacious villa in Jackson Heights could be just what you are looking for! The 3-bedroom, 2 ½ bath condo has a traditional entryway flowing into an open-concept living, dining and kitchen area floorplan. The large galley style kitchen features an abundance of countertop and cabinet space plus a pantry/laundry room combination. The primary 1st floor bedroom is just off the living space area with a private bath and dual closets. The bathroom features a large vanity with double sinks and a linen closet. The 1st level also features a powder room and a 2nd bedroom that could serve as your in-home office, craft room or another living space. On the 2nd level is the 3rd bedroom with a walk-in closet and full bathroom. Perfect for guests! The 2 car garage with opener allows for extra room or work space. The covered front porch invites you to sit and enjoy your morning coffee or an afternoon drink in warmer weather days! Conveniently located to Hanover or York and close to dining, shopping, entertainment, parks and walking trails, plus a club house, there are just so many opportunities here. Well maintained by the original owners, with clean and crisp neutral colors throughout, this home is move in ready. Pets are welcome too! Don't miss this great opportunity-Call today for your private tour!
Location
State PA
County York
Area Jackson Twp (15233)
Zoning HIGH DENSITY RESIDENTIAL
Rooms
Other Rooms Living Room, Dining Room, Primary Bedroom, Bedroom 2, Bedroom 3, Kitchen, Laundry, Full Bath, Half Bath
Main Level Bedrooms 2
Interior
Interior Features Carpet, Ceiling Fan(s), Dining Area, Entry Level Bedroom
Hot Water Natural Gas
Heating Forced Air
Cooling Central A/C
Flooring Carpet, Vinyl
Equipment Dishwasher, Dryer, Oven/Range - Electric, Range Hood, Refrigerator, Washer, Water Heater
Appliance Dishwasher, Dryer, Oven/Range - Electric, Range Hood, Refrigerator, Washer, Water Heater
Heat Source Natural Gas
Laundry Main Floor
Exterior
Parking Features Garage - Front Entry, Garage Door Opener
Garage Spaces 2.0
Utilities Available Cable TV Available
Amenities Available Club House
Water Access N
Roof Type Architectural Shingle
Accessibility Doors - Lever Handle(s), 32\"+ wide Doors
Attached Garage 2
Total Parking Spaces 2
Garage Y
Building
Story 1.5
Sewer Public Sewer
Water Public
Architectural Style Villa
Level or Stories 1.5
Additional Building Above Grade, Below Grade
Structure Type Dry Wall
New Construction N
Schools
Elementary Schools Spring Grove
Middle Schools Spring Grove Area
High Schools Spring Grove Area
School District Spring Grove Area
Others
HOA Fee Include Common Area Maintenance,Lawn Maintenance,Lawn Care Front,Lawn Care Side,Lawn Care Rear,Snow Removal
Senior Community No
Tax ID 33-000-GF-0090-00-C026C
Ownership Condominium
Acceptable Financing Cash, Conventional, VA, USDA
Horse Property N
Listing Terms Cash, Conventional, VA, USDA
Financing Cash,Conventional,VA,USDA
Special Listing Condition Standard
Read Less Info
Want to know what your home might be worth? Contact us for a FREE valuation!

Our team is ready to help you sell your home for the highest possible price ASAP

Bought with Rick D Smith • Berkshire Hathaway HomeServices Homesale Realty
Making real estate fast, fun and stress-free!






