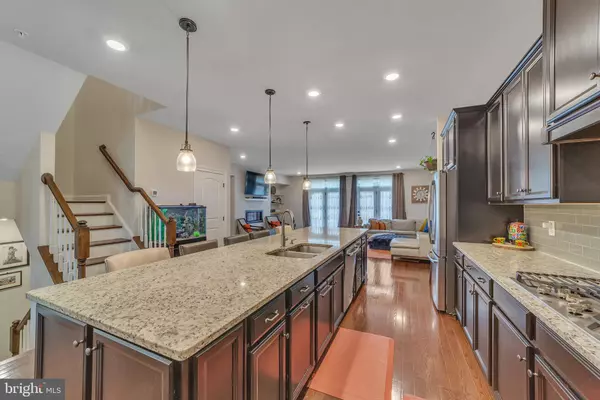$630,000
$649,000
2.9%For more information regarding the value of a property, please contact us for a free consultation.
4 Beds
4 Baths
2,956 SqFt
SOLD DATE : 08/13/2021
Key Details
Sold Price $630,000
Property Type Townhouse
Sub Type Interior Row/Townhouse
Listing Status Sold
Purchase Type For Sale
Square Footage 2,956 sqft
Price per Sqft $213
Subdivision Atwater
MLS Listing ID PACT538930
Sold Date 08/13/21
Style Contemporary
Bedrooms 4
Full Baths 3
Half Baths 1
HOA Fees $205/mo
HOA Y/N Y
Abv Grd Liv Area 2,416
Originating Board BRIGHT
Year Built 2019
Annual Tax Amount $7,024
Tax Year 2020
Lot Size 1,296 Sqft
Acres 0.03
Lot Dimensions 0.00 x 0.00
Property Description
Grande Luxury Townhome in Great Valley Schools. Northeast facing, Front Entry, Upgraded Andrew Carnegie Grande Model with 10' Extension and 24' Wide Home. Bedroom and Full Bath on Entry Level. Main Level Features Hardwood Flooring in All Rooms. Open Concept Gourmet Kitchen Features an Oversized Granite Covered Island 4' x 15', Gas Cooktop, Double Oven, 42" Cabinetry, Stainless Appliances and Walk-In Pantry. A Spacious Great Room boasts lots of Natural Light from the double French doors which lead to a 200 sq. ft. composite material Deck perfect for Dining Al Fresco, Formal Dining Room with trim and a Powder Room complete the main living level. Upstairs features three large bedrooms with ceiling fans, hall bath with double bowl Quartz vanity and a full Laundry Room. The owner's suite is a private retreat with Recessed Lighting, Luxurious Bath, Double Bowl Quartz Vanity, Separate Roman Glass Stall Shower with a seat and 2 Large Walk-in Closets. The Popular Community of Atwater features Walking Trails, 70 acre lake, Tot Lot, Shopping, award-winning restaurants Walk to Valley Creek Park featuring Tennis Courts, Pavilion, Amphitheatre, Playground and Trails. Award Winning Great Valley Schools. A lifestyle of Luxury and Convenience at Atwater is One Of A Kind! Easy Travel Access to PA Turnpike, Route 29, Route 30 and Route 202.
Location
State PA
County Chester
Area East Whiteland Twp (10342)
Zoning RESIDENTIAL
Direction Northeast
Rooms
Basement Full, Fully Finished, Daylight, Full, Walkout Level
Interior
Interior Features Breakfast Area, Dining Area, Floor Plan - Open, Kitchen - Gourmet, Entry Level Bedroom, Walk-in Closet(s), Wood Floors
Hot Water Electric
Heating Forced Air
Cooling Central A/C
Flooring Hardwood, Carpet
Fireplaces Number 1
Fireplaces Type Gas/Propane, Heatilator
Equipment Built-In Microwave, Cooktop, Dishwasher
Fireplace Y
Appliance Built-In Microwave, Cooktop, Dishwasher
Heat Source Natural Gas
Laundry Upper Floor
Exterior
Parking Features Additional Storage Area, Garage - Front Entry, Garage Door Opener, Inside Access, Oversized
Garage Spaces 3.0
Utilities Available Natural Gas Available, Under Ground
Water Access N
Accessibility None
Attached Garage 2
Total Parking Spaces 3
Garage Y
Building
Story 3
Sewer Public Sewer
Water Public
Architectural Style Contemporary
Level or Stories 3
Additional Building Above Grade, Below Grade
New Construction N
Schools
School District Great Valley
Others
HOA Fee Include Common Area Maintenance,Lawn Maintenance,Snow Removal,Trash
Senior Community No
Tax ID 42-02 -0234
Ownership Fee Simple
SqFt Source Assessor
Special Listing Condition Standard
Read Less Info
Want to know what your home might be worth? Contact us for a FREE valuation!

Our team is ready to help you sell your home for the highest possible price ASAP

Bought with David M Wyher • Compass RE
Making real estate fast, fun and stress-free!






