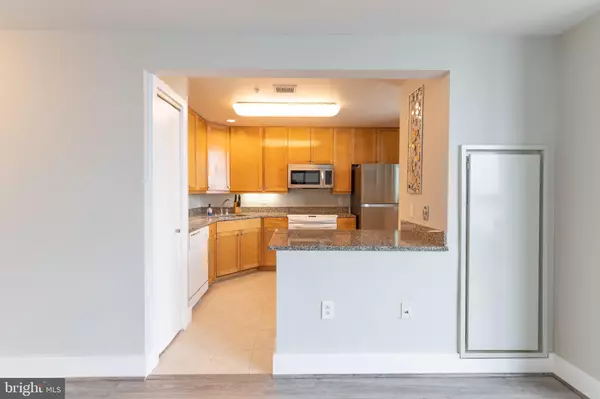$279,250
$285,000
2.0%For more information regarding the value of a property, please contact us for a free consultation.
1 Bath
669 SqFt
SOLD DATE : 08/12/2021
Key Details
Sold Price $279,250
Property Type Condo
Sub Type Condo/Co-op
Listing Status Sold
Purchase Type For Sale
Square Footage 669 sqft
Price per Sqft $417
Subdivision Society Hill
MLS Listing ID PAPH1008210
Sold Date 08/12/21
Style Unit/Flat,Traditional
Full Baths 1
Condo Fees $430/mo
HOA Y/N N
Abv Grd Liv Area 669
Originating Board BRIGHT
Year Built 1995
Annual Tax Amount $3,318
Tax Year 2020
Lot Dimensions 0.00 x 0.00
Property Description
If you're looking for great views, minimal maintenance, and fantastic amenities, look no further than unit 1010 at the beautiful Dockside Condominiums. As you enter this unit on the 10th floor, you will be greeted by a foyer area with coat closet and full bathroom with bathtub and washer/dryer in unit. Past the foyer you will have a large walk in closet with plenty of space to add extra shelving or storage system. The main room of this unit is spacious with unlimited sunlight and open concept into the well maintained kitchen complete with brand new refrigerator and microwave. Off the main room, you will find a private balcony with a front row view of the Ben Franklin bridge as well as center city. Building amenities include: 24 hour doorman, package/delivery management, pool, jacuzzi, fitness center, designated parking space, pool table, club room, shared patio, trash rooms on each floor, and much more. Schedule your tour today!
Location
State PA
County Philadelphia
Area 19147 (19147)
Zoning CMX3
Interior
Hot Water Electric
Heating Forced Air
Cooling Central A/C
Heat Source Electric
Exterior
Parking Features Covered Parking, Garage - Front Entry, Garage Door Opener
Garage Spaces 1.0
Parking On Site 1
Amenities Available Billiard Room, Common Grounds, Elevator, Exercise Room, Fitness Center, Game Room, Hot tub, Laundry Facilities, Meeting Room, Pool - Indoor, Swimming Pool, Transportation Service
Water Access N
Accessibility 48\"+ Halls, 32\"+ wide Doors
Total Parking Spaces 1
Garage N
Building
Story 1
Unit Features Hi-Rise 9+ Floors
Sewer Public Sewer
Water Public
Architectural Style Unit/Flat, Traditional
Level or Stories 1
Additional Building Above Grade, Below Grade
New Construction N
Schools
School District The School District Of Philadelphia
Others
Pets Allowed Y
HOA Fee Include Common Area Maintenance,Pool(s),Pier/Dock Maintenance,Management,Insurance,Health Club,Ext Bldg Maint,Custodial Services Maintenance,Parking Fee,Security Gate,Snow Removal
Senior Community No
Tax ID 888064764
Ownership Condominium
Acceptable Financing Cash, Conventional, FHA
Listing Terms Cash, Conventional, FHA
Financing Cash,Conventional,FHA
Special Listing Condition Standard
Pets Allowed Number Limit, Cats OK, Dogs OK
Read Less Info
Want to know what your home might be worth? Contact us for a FREE valuation!

Our team is ready to help you sell your home for the highest possible price ASAP

Bought with Ryan J McManus • Compass RE

Making real estate fast, fun and stress-free!






