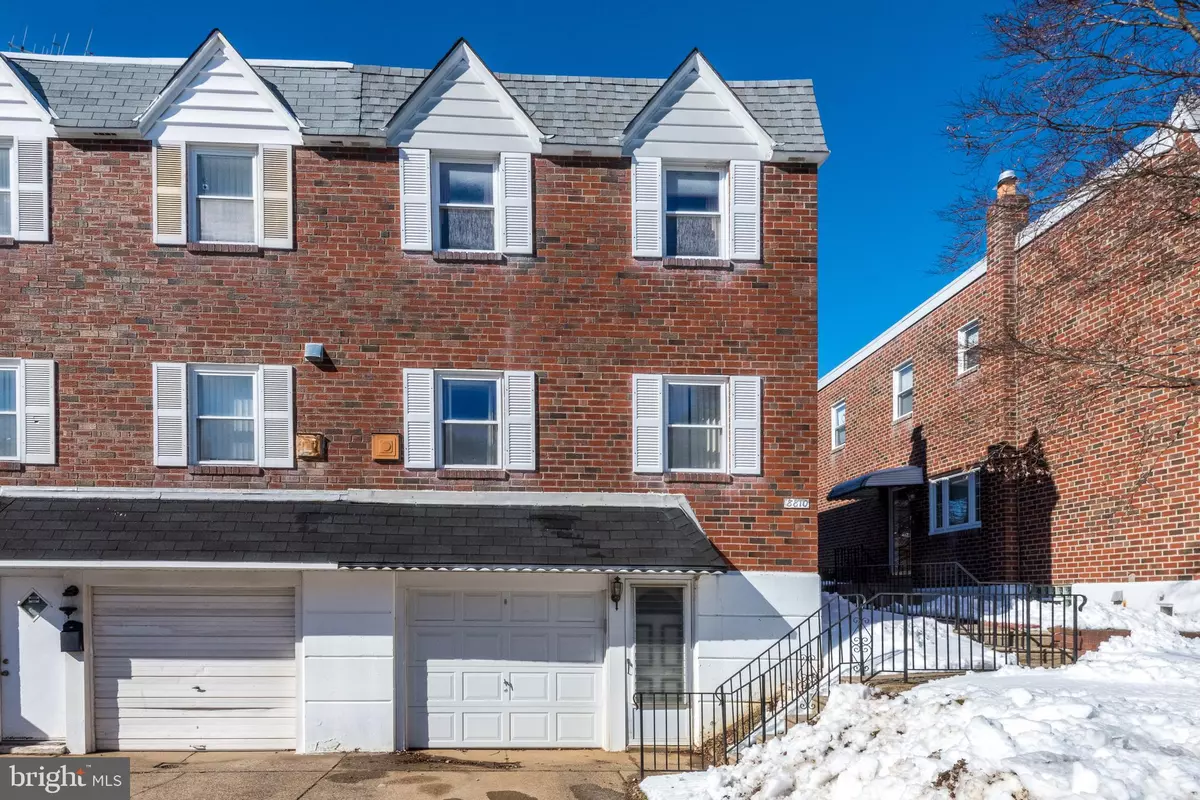$270,000
$249,500
8.2%For more information regarding the value of a property, please contact us for a free consultation.
3 Beds
3 Baths
1,536 SqFt
SOLD DATE : 04/02/2021
Key Details
Sold Price $270,000
Property Type Single Family Home
Sub Type Twin/Semi-Detached
Listing Status Sold
Purchase Type For Sale
Square Footage 1,536 sqft
Price per Sqft $175
Subdivision Holme Circle
MLS Listing ID PAPH983826
Sold Date 04/02/21
Style Traditional
Bedrooms 3
Full Baths 2
Half Baths 1
HOA Y/N N
Abv Grd Liv Area 1,536
Originating Board BRIGHT
Year Built 1956
Annual Tax Amount $2,900
Tax Year 2020
Lot Size 2,783 Sqft
Acres 0.06
Lot Dimensions 26.50 x 105.00
Property Description
**Showings permitted through end of day on Sunday, Seller will be reviewing all offers on Monday morning** Welcome home! This spacious 3 bedroom, 2.5 bath twin in Northeast Philadelphia is ready for you! The main floor of this home features a spacious living room and dining room, both with gleaming hardwood floors. The living room has sliding glass doors to a huge deck with built-in seating. The eat-in kitchen has been updated, and features an abundance of cherry cabinets, a dishwasher, a garbage disposal and gas cooking. A powder room completes this level. Head upstairs to the master bedroom with a wall of closets and a full bath. 2 additional bedrooms, one with a stackable washer and dryer, and a full hall bath complete the second level. Downstairs is a nice-sized family room, a second laundry, a utility room, a large storage closet, and a one car garage. The family room has sliding glass doors to the lower patio and large, flat, fenced-in yard. Additional home features include central air, and a newer garage door and front door. All this is located close to shopping, dining, public transportation and major highways.
Location
State PA
County Philadelphia
Area 19152 (19152)
Zoning RSA3
Rooms
Other Rooms Living Room, Dining Room, Primary Bedroom, Bedroom 2, Bedroom 3, Kitchen, Family Room, Laundry, Storage Room, Primary Bathroom, Full Bath, Half Bath
Basement Fully Finished, Front Entrance, Rear Entrance, Walkout Level
Interior
Interior Features Kitchen - Eat-In
Hot Water Natural Gas
Heating Forced Air
Cooling Central A/C
Flooring Hardwood, Carpet, Ceramic Tile
Equipment Dishwasher, Disposal, Oven/Range - Gas
Fireplace N
Window Features Replacement
Appliance Dishwasher, Disposal, Oven/Range - Gas
Heat Source Natural Gas
Laundry Basement, Upper Floor
Exterior
Exterior Feature Deck(s), Patio(s)
Parking Features Garage - Front Entry, Garage Door Opener
Garage Spaces 1.0
Fence Fully
Water Access N
Accessibility None
Porch Deck(s), Patio(s)
Attached Garage 1
Total Parking Spaces 1
Garage Y
Building
Lot Description Level, Rear Yard
Story 2
Sewer Public Sewer
Water Public
Architectural Style Traditional
Level or Stories 2
Additional Building Above Grade, Below Grade
New Construction N
Schools
School District The School District Of Philadelphia
Others
Senior Community No
Tax ID 571279200
Ownership Fee Simple
SqFt Source Assessor
Special Listing Condition Standard
Read Less Info
Want to know what your home might be worth? Contact us for a FREE valuation!

Our team is ready to help you sell your home for the highest possible price ASAP

Bought with Cui Zhen Deng • Home Vista Realty

Making real estate fast, fun and stress-free!






