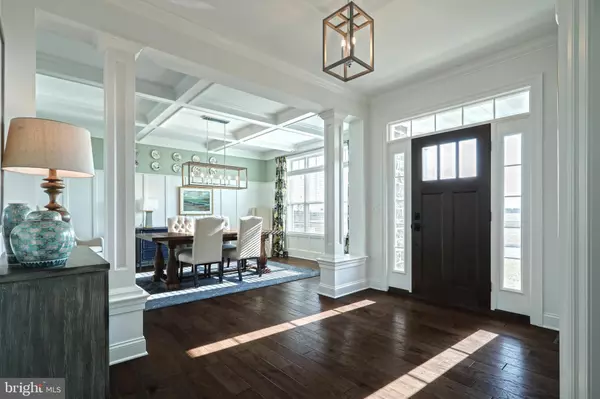$669,900
$679,900
1.5%For more information regarding the value of a property, please contact us for a free consultation.
4 Beds
4 Baths
4,059 SqFt
SOLD DATE : 06/16/2021
Key Details
Sold Price $669,900
Property Type Single Family Home
Sub Type Detached
Listing Status Sold
Purchase Type For Sale
Square Footage 4,059 sqft
Price per Sqft $165
Subdivision Lititz Bend
MLS Listing ID PALA179320
Sold Date 06/16/21
Style Craftsman
Bedrooms 4
Full Baths 3
Half Baths 1
HOA Fees $20/ann
HOA Y/N Y
Abv Grd Liv Area 3,424
Originating Board BRIGHT
Year Built 2019
Annual Tax Amount $10,036
Tax Year 2021
Lot Size 0.370 Acres
Acres 0.37
Property Description
Don't miss out on the opportunity to purchase this 2019 Parade of Homes showcase home in highly desirable Lititz Bend, located in the heart of Lancaster County! This immaculate two story home situated on .38 acres boasts Garman Builders unmatched craftsman style architecture, attention to detail, numerous upgrades and is the only Ariel Plan being built in phase 1! The large kitchen boasts an island, breakfast area, quartz countertops, white cast iron farm sink and stainless appliances leading to a magnificent sunken, vaulted family room with fireplace! Also featured is a formal dining room with coffered ceiling and wainscoting, a study, walk-in pantry, laundry room, crown molding and gorgeous hardwood throughout! The second floor features a master bedroom suite with a luxury owners bath, double walk-in closets, tray ceiling, guest suite and Jack and Jill bed/bath! The partially finished basement is an added bonus and offers great space!
Location
State PA
County Lancaster
Area Warwick Twp (10560)
Zoning RESIDENTIAL
Rooms
Other Rooms Dining Room, Primary Bedroom, Bedroom 2, Bedroom 3, Bedroom 4, Kitchen, Breakfast Room, Study, Great Room, Laundry, Bathroom 3, Primary Bathroom, Full Bath, Half Bath
Basement Full, Partially Finished, Sump Pump
Interior
Interior Features Breakfast Area, Built-Ins, Carpet, Crown Moldings, Family Room Off Kitchen, Floor Plan - Open, Kitchen - Eat-In, Kitchen - Island, Soaking Tub, Stall Shower, Wainscotting, Walk-in Closet(s), Wood Floors
Hot Water Electric
Heating Programmable Thermostat
Cooling Central A/C, Ceiling Fan(s), Programmable Thermostat
Flooring Hardwood, Carpet
Fireplaces Number 1
Fireplaces Type Gas/Propane
Equipment Built-In Microwave, Dishwasher, Disposal, Oven - Single, Oven - Wall, Range Hood, Refrigerator, Six Burner Stove, Stainless Steel Appliances
Fireplace Y
Appliance Built-In Microwave, Dishwasher, Disposal, Oven - Single, Oven - Wall, Range Hood, Refrigerator, Six Burner Stove, Stainless Steel Appliances
Heat Source Natural Gas
Laundry Main Floor
Exterior
Parking Features Additional Storage Area, Garage - Front Entry, Garage Door Opener, Inside Access
Garage Spaces 3.0
Fence Rear
Utilities Available Cable TV, Electric Available, Natural Gas Available
Water Access N
Roof Type Asbestos Shingle,Metal
Street Surface Paved
Accessibility None
Road Frontage Public
Attached Garage 3
Total Parking Spaces 3
Garage Y
Building
Lot Description Level, Rear Yard
Story 2
Foundation Active Radon Mitigation
Sewer Public Sewer
Water Public
Architectural Style Craftsman
Level or Stories 2
Additional Building Above Grade, Below Grade
New Construction N
Schools
Elementary Schools Kissel Hill
Middle Schools Warwick
High Schools Warwick
School District Warwick
Others
HOA Fee Include Common Area Maintenance,Snow Removal
Senior Community No
Tax ID 600-78292-0-0000
Ownership Fee Simple
SqFt Source Assessor
Acceptable Financing Cash, Conventional
Listing Terms Cash, Conventional
Financing Cash,Conventional
Special Listing Condition Standard
Read Less Info
Want to know what your home might be worth? Contact us for a FREE valuation!

Our team is ready to help you sell your home for the highest possible price ASAP

Bought with Michelle Handley • Iron Valley Real Estate of Central PA
Making real estate fast, fun and stress-free!






