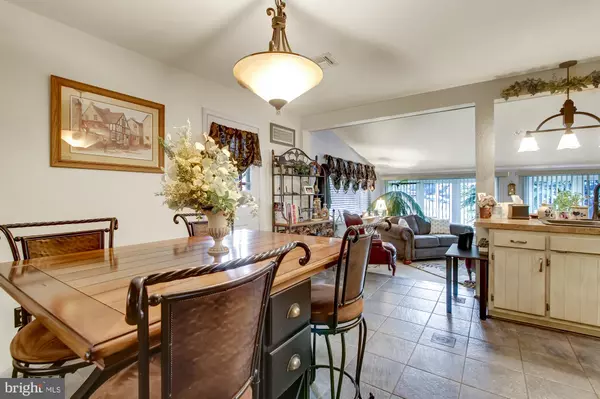$380,000
$364,900
4.1%For more information regarding the value of a property, please contact us for a free consultation.
3 Beds
3 Baths
3,525 SqFt
SOLD DATE : 10/13/2020
Key Details
Sold Price $380,000
Property Type Single Family Home
Sub Type Detached
Listing Status Sold
Purchase Type For Sale
Square Footage 3,525 sqft
Price per Sqft $107
Subdivision Park Heights
MLS Listing ID PAYK144244
Sold Date 10/13/20
Style Split Level
Bedrooms 3
Full Baths 2
Half Baths 1
HOA Y/N N
Abv Grd Liv Area 2,245
Originating Board BRIGHT
Year Built 1960
Annual Tax Amount $6,953
Tax Year 2020
Lot Size 0.689 Acres
Acres 0.69
Property Description
Stunning 3 bedroom Split-Level situated on over 1/2 an acre of tranquil scenery! The home offers many amenities both inside & out! The main floor is inviting with its open layout....PERFECT for entertaining family & friends. A vaulted ceiling adds a touch of elegance in the sun room/dining area, where you can enjoy the warmth of natures own light OR retreat to the living room where you can cozy up in front of the wood burning fireplace. Upstairs offers 2 amply sized bedrooms, plus a Master Suite. The oversized master suite has wood vaulted ceilings, multiple walk-in closets and private full bath with a large whirlpool tub. The lower level is set up for your own recreational pleasures!! A functional wet/dry bar, bio-ethanol fireplace and 1/2 bath, with porcelain tile floors highlight this area. From here you can step out back in to your own personal garden oasis!! Lush foliage, gorgeous landscaping, and a patio with a pergola surround the 16' x 32' in-ground pool......all this adds to the scenic panoramic views of the backyard which borders wooded lands belonging to Penn Twp. Don't let this opportunity pass you by....
Location
State PA
County York
Area Penn Twp (15244)
Zoning RS
Rooms
Other Rooms Living Room, Dining Room, Primary Bedroom, Bedroom 2, Bedroom 3, Kitchen, Recreation Room, Primary Bathroom
Basement Full, Poured Concrete, Fully Finished, Outside Entrance, Walkout Level
Interior
Interior Features Bar, Carpet, Ceiling Fan(s), Dining Area, Primary Bath(s), Soaking Tub, Stall Shower, Walk-in Closet(s), Wet/Dry Bar
Hot Water Oil, Electric, Wood
Heating Hot Water, Forced Air, Heat Pump(s)
Cooling Central A/C
Flooring Carpet, Tile/Brick
Fireplaces Number 2
Fireplaces Type Wood, Other
Equipment Dishwasher, Microwave, Oven/Range - Electric, Refrigerator, Stainless Steel Appliances, Dryer, Washer
Fireplace Y
Window Features Insulated,Storm
Appliance Dishwasher, Microwave, Oven/Range - Electric, Refrigerator, Stainless Steel Appliances, Dryer, Washer
Heat Source Natural Gas
Exterior
Exterior Feature Deck(s), Patio(s)
Parking Features Garage - Side Entry
Garage Spaces 3.0
Pool In Ground
Water Access N
View Trees/Woods
Roof Type Asphalt,Shingle
Accessibility None
Porch Deck(s), Patio(s)
Attached Garage 3
Total Parking Spaces 3
Garage Y
Building
Lot Description Level, Backs - Parkland, Trees/Wooded
Story 2.5
Sewer Public Sewer
Water Well
Architectural Style Split Level
Level or Stories 2.5
Additional Building Above Grade, Below Grade
Structure Type Wood Ceilings,Vaulted Ceilings
New Construction N
Schools
School District South Western
Others
Senior Community No
Tax ID 44-000-05-0091-00-00000
Ownership Fee Simple
SqFt Source Assessor
Security Features Smoke Detector
Acceptable Financing Cash, FHA, Conventional, VA
Listing Terms Cash, FHA, Conventional, VA
Financing Cash,FHA,Conventional,VA
Special Listing Condition Standard
Read Less Info
Want to know what your home might be worth? Contact us for a FREE valuation!

Our team is ready to help you sell your home for the highest possible price ASAP

Bought with Robert P Frey • Exit Results Realty

Making real estate fast, fun and stress-free!






