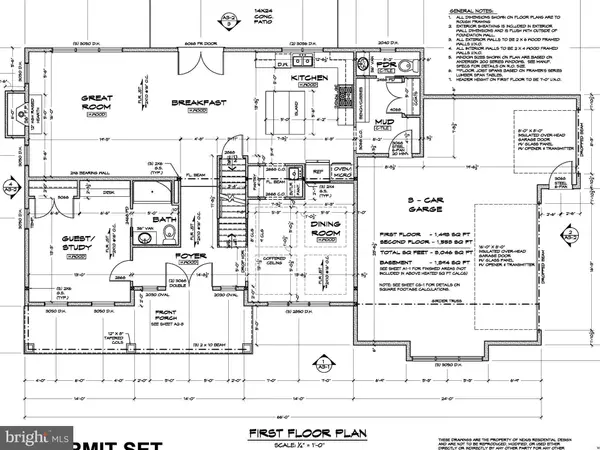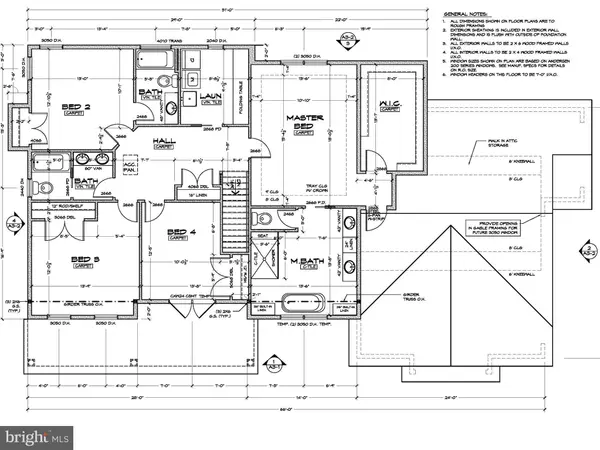$830,438
$830,438
For more information regarding the value of a property, please contact us for a free consultation.
5 Beds
5 Baths
3,316 SqFt
SOLD DATE : 06/25/2020
Key Details
Sold Price $830,438
Property Type Single Family Home
Sub Type Detached
Listing Status Sold
Purchase Type For Sale
Square Footage 3,316 sqft
Price per Sqft $250
Subdivision None Available
MLS Listing ID PACB119472
Sold Date 06/25/20
Style Craftsman,Traditional
Bedrooms 5
Full Baths 4
Half Baths 1
HOA Y/N N
Abv Grd Liv Area 3,316
Originating Board BRIGHT
Year Built 2020
Annual Tax Amount $8,800
Tax Year 2020
Lot Size 2.230 Acres
Acres 2.23
Property Description
New Home to be built by Parade of Homes - People's Choice Award winning builder Biltbold Building Company. Pre-construction opportunity to make your own material selections. The home to be built is a two story, 5 bed, 4.5 bath home with a private first floor bedroom suite. A open floor plan for the kitchen and great room will provide for a exceptional gathering place. The kitchens large island with gas range and dual ovens will be a wonderful place to prepare and enjoy meals. The home will feature a formal dining room with coffered ceiling and pass thru pantry and beverage zone. A mudroom with powder room provide for a "landing zone when entering from the three car side entry garage.Upstairs, the four bedrooms and laundry room are accessed from spacious hallway featuring a large linen closet. The large master bedroom will feature a luxurious bathroom with custom tile shower and free-standing tub. Bedroom 2 features a private ensuite bathroom while bedrooms 3 & 4 feature a jack & jill privacy hall bathroom. A finished bonus room could be a keeping room, nursery, owner's retreat or private office. A stair case and door from the garage could provide for a secondary entrance as well.All of Biltbold's homes feature Superior basement wall systems, Huber building products Zip system, Advantech Subfloor and Squeak Proof Glue, R-60 insulation, high efficiency heat systems and solar to provide a home that is typically 30-50% more efficient than a code built home. The home will feature a Creston Home Automation system.Don't miss this great opportunity to get on board early!
Location
State PA
County Cumberland
Area Silver Spring Twp (14438)
Zoning RURAL RESIDENTAIL
Direction East
Rooms
Basement Full, Heated, Poured Concrete, Windows
Main Level Bedrooms 1
Interior
Interior Features Breakfast Area, Butlers Pantry, Carpet, Central Vacuum, Entry Level Bedroom, Floor Plan - Open, Formal/Separate Dining Room, Kitchen - Island
Hot Water Electric
Heating Energy Star Heating System, Forced Air, Heat Pump - Electric BackUp, Heat Pump(s), Programmable Thermostat, Solar - Active, Solar On Grid
Cooling Energy Star Cooling System, Heat Pump(s), Multi Units, Programmable Thermostat, Solar On Grid
Flooring Hardwood, Ceramic Tile, Carpet
Fireplaces Number 1
Equipment Built-In Microwave, Central Vacuum, Dishwasher, Dryer - Electric, Exhaust Fan, Microwave, Oven - Double, Oven/Range - Gas, Range Hood, Refrigerator, Six Burner Stove
Fireplace Y
Window Features Casement,Double Hung,ENERGY STAR Qualified
Appliance Built-In Microwave, Central Vacuum, Dishwasher, Dryer - Electric, Exhaust Fan, Microwave, Oven - Double, Oven/Range - Gas, Range Hood, Refrigerator, Six Burner Stove
Heat Source Electric
Laundry Upper Floor
Exterior
Exterior Feature Patio(s), Porch(es)
Parking Features Garage - Side Entry, Garage Door Opener, Oversized
Garage Spaces 3.0
Utilities Available Cable TV, Propane
Water Access N
Roof Type Architectural Shingle,Metal
Accessibility None
Porch Patio(s), Porch(es)
Attached Garage 3
Total Parking Spaces 3
Garage Y
Building
Story 2
Foundation Passive Radon Mitigation
Sewer On Site Septic, Approved System, Mound System
Water Well
Architectural Style Craftsman, Traditional
Level or Stories 2
Additional Building Above Grade
Structure Type Dry Wall,9'+ Ceilings,Tray Ceilings
New Construction Y
Schools
Elementary Schools Green Ridge
Middle Schools Eagle View
High Schools Cumberland Valley
School District Cumberland Valley
Others
Pets Allowed Y
Senior Community No
Tax ID NO TAX RECORD
Ownership Fee Simple
SqFt Source Estimated
Acceptable Financing FHA, Conventional, Cash, USDA, VA
Listing Terms FHA, Conventional, Cash, USDA, VA
Financing FHA,Conventional,Cash,USDA,VA
Special Listing Condition Standard
Pets Allowed No Pet Restrictions
Read Less Info
Want to know what your home might be worth? Contact us for a FREE valuation!

Our team is ready to help you sell your home for the highest possible price ASAP

Bought with JENNIFER HOLLISTER • Joy Daniels Real Estate Group, Ltd

Making real estate fast, fun and stress-free!



