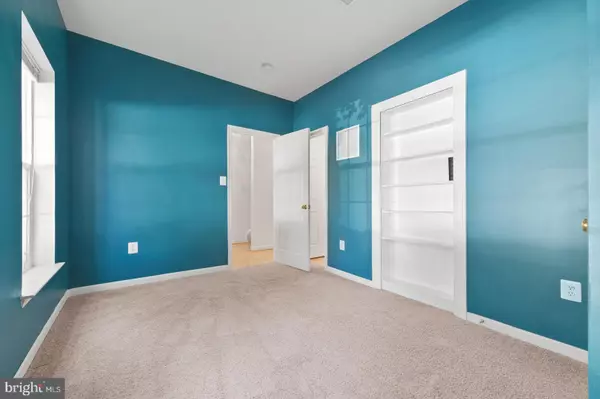$475,000
$474,999
For more information regarding the value of a property, please contact us for a free consultation.
4 Beds
4 Baths
2,208 SqFt
SOLD DATE : 09/28/2020
Key Details
Sold Price $475,000
Property Type Townhouse
Sub Type Interior Row/Townhouse
Listing Status Sold
Purchase Type For Sale
Square Footage 2,208 sqft
Price per Sqft $215
Subdivision Ashbrook Village
MLS Listing ID VALO417802
Sold Date 09/28/20
Style Other
Bedrooms 4
Full Baths 3
Half Baths 1
HOA Fees $111/mo
HOA Y/N Y
Abv Grd Liv Area 2,208
Originating Board BRIGHT
Year Built 2005
Annual Tax Amount $1,888
Tax Year 2020
Lot Size 1,742 Sqft
Acres 0.04
Property Description
***SEE VIRTUAL TOUR****Perfect location! This meticulously maintained 4BR, 3.5BA townhome in Ashbrook Village is a MUST SEE! This townhome has it all! The entry level features the 4th bedroom, full bath and lots of storage. Secret storage area behind the bookcase in the 4th bedroom. The 2nd floor features a half bath formal living room which was expanded and dining room. The spacious kitchen features upgraded granite counter tops, designer backsplash, new range, large pantry and spacious eat in area with designer light fixtures. Entertain guest on your large deck off the kitchen. The features Owner's Suite and extended walk in closet with newly remodeled luxury bath. Two secondary bedrooms and 3rd full bath round out the 3rd floor. Two car rear load garage with extra storage area is a huge plus! Located in a great neighborhood with terrific amenities and convenient access to shopping, restaurants and commuter routes make this one a winner.
Location
State VA
County Loudoun
Zoning 04
Rooms
Other Rooms Living Room, Dining Room, Kitchen, Breakfast Room
Basement Fully Finished, Garage Access
Interior
Interior Features Breakfast Area, Built-Ins, Carpet, Combination Dining/Living, Entry Level Bedroom, Kitchen - Island, Kitchen - Table Space, Primary Bath(s), Pantry, Recessed Lighting, Walk-in Closet(s)
Hot Water Natural Gas
Heating Central
Cooling Central A/C
Equipment Built-In Microwave, Dishwasher, Disposal, Dryer, Refrigerator, Oven/Range - Electric, Water Heater, Washer
Furnishings No
Fireplace N
Appliance Built-In Microwave, Dishwasher, Disposal, Dryer, Refrigerator, Oven/Range - Electric, Water Heater, Washer
Heat Source Natural Gas
Exterior
Parking Features Garage - Rear Entry, Additional Storage Area
Garage Spaces 2.0
Water Access N
Accessibility None
Attached Garage 2
Total Parking Spaces 2
Garage Y
Building
Story 3
Sewer Public Sewer
Water Public
Architectural Style Other
Level or Stories 3
Additional Building Above Grade, Below Grade
New Construction N
Schools
Elementary Schools Steuart W. Weller
Middle Schools Farmwell Station
High Schools Broad Run
School District Loudoun County Public Schools
Others
Senior Community No
Tax ID 057259960000
Ownership Fee Simple
SqFt Source Assessor
Horse Property N
Special Listing Condition Standard
Read Less Info
Want to know what your home might be worth? Contact us for a FREE valuation!

Our team is ready to help you sell your home for the highest possible price ASAP

Bought with Joan W Lovett • Keller Williams Realty
Making real estate fast, fun and stress-free!






