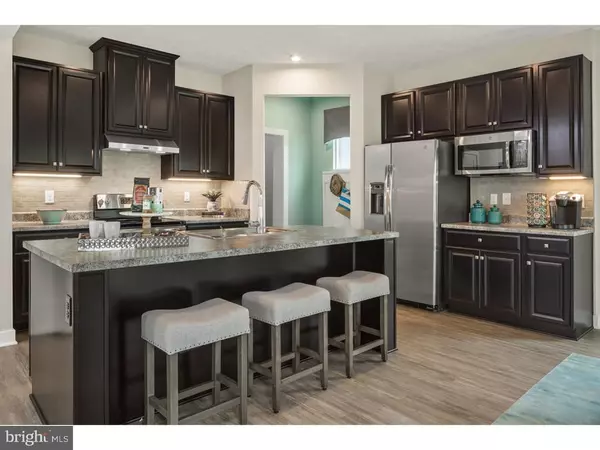$344,160
$369,990
7.0%For more information regarding the value of a property, please contact us for a free consultation.
4 Beds
3 Baths
2,397 SqFt
SOLD DATE : 12/09/2020
Key Details
Sold Price $344,160
Property Type Single Family Home
Sub Type Detached
Listing Status Sold
Purchase Type For Sale
Square Footage 2,397 sqft
Price per Sqft $143
Subdivision Hanover Pointe
MLS Listing ID PAMC655380
Sold Date 12/09/20
Style Contemporary,Traditional
Bedrooms 4
Full Baths 2
Half Baths 1
HOA Fees $85/mo
HOA Y/N Y
Abv Grd Liv Area 1,823
Originating Board BRIGHT
Year Built 2020
Tax Year 2020
Lot Size 10,000 Sqft
Acres 0.25
Lot Dimensions 0X0
Property Description
Appointment Only call to schedule! The days of having to settle for an older home are over. At Hanover Pointe, you can find a brand new single-family home with the space you want, at a price you can afford. Contact us to learn more!Set in New Hanover Township and close to all kinds of shopping and dining, Hanover Pointe is a rare find. Our gorgeous new community gives you an all-new neighborhood where you can live on a sidewalk-lined cul-de-sac street and gaze out at your beautifully wooded yard. The Allegheny, where busy families can come together just as easily as they can spread out. The family entry keeps shoes organized as you come and go. With the family room open to the dining area and kitchen, you ll never miss a beat. Upstairs, up to four bedrooms, or three with a loft, provide space for everyone to recharge while the second-floor laundry makes chores a breeze. And when the day is done, retreat to the owner s suite complete with your own bathroom and walk-in closet. Schedule your visit today!
Location
State PA
County Montgomery
Area New Hanover Twp (10647)
Zoning RESIDENTIAL
Rooms
Other Rooms Living Room, Dining Room, Primary Bedroom, Bedroom 2, Bedroom 3, Kitchen, Family Room, Bedroom 1, Attic
Basement Drainage System, Fully Finished
Interior
Interior Features Primary Bath(s), Butlers Pantry, Kitchen - Eat-In
Hot Water Natural Gas
Heating Forced Air, Zoned, Energy Star Heating System, Programmable Thermostat
Cooling Central A/C
Flooring Wood, Fully Carpeted, Vinyl
Equipment Disposal, Energy Efficient Appliances
Fireplace N
Window Features Energy Efficient
Appliance Disposal, Energy Efficient Appliances
Heat Source Natural Gas
Laundry Upper Floor
Exterior
Parking Features Inside Access
Garage Spaces 2.0
Utilities Available Cable TV
Amenities Available Jog/Walk Path, Tot Lots/Playground
Water Access N
Roof Type Pitched,Shingle
Accessibility None
Attached Garage 2
Total Parking Spaces 2
Garage Y
Building
Lot Description Cul-de-sac, Level, Front Yard, Rear Yard, SideYard(s)
Story 2
Foundation Concrete Perimeter
Sewer Public Sewer
Water Public
Architectural Style Contemporary, Traditional
Level or Stories 2
Additional Building Above Grade, Below Grade
Structure Type 9'+ Ceilings
New Construction Y
Schools
School District Boyertown Area
Others
Pets Allowed Y
HOA Fee Include Common Area Maintenance,Snow Removal,Trash
Senior Community No
Tax ID 47-00-04076-28-1
Ownership Fee Simple
SqFt Source Estimated
Acceptable Financing Conventional, VA, FHA 203(b), USDA
Listing Terms Conventional, VA, FHA 203(b), USDA
Financing Conventional,VA,FHA 203(b),USDA
Special Listing Condition Standard
Pets Allowed Number Limit
Read Less Info
Want to know what your home might be worth? Contact us for a FREE valuation!

Our team is ready to help you sell your home for the highest possible price ASAP

Bought with Non Member • Metropolitan Regional Information Systems, Inc.

Making real estate fast, fun and stress-free!






