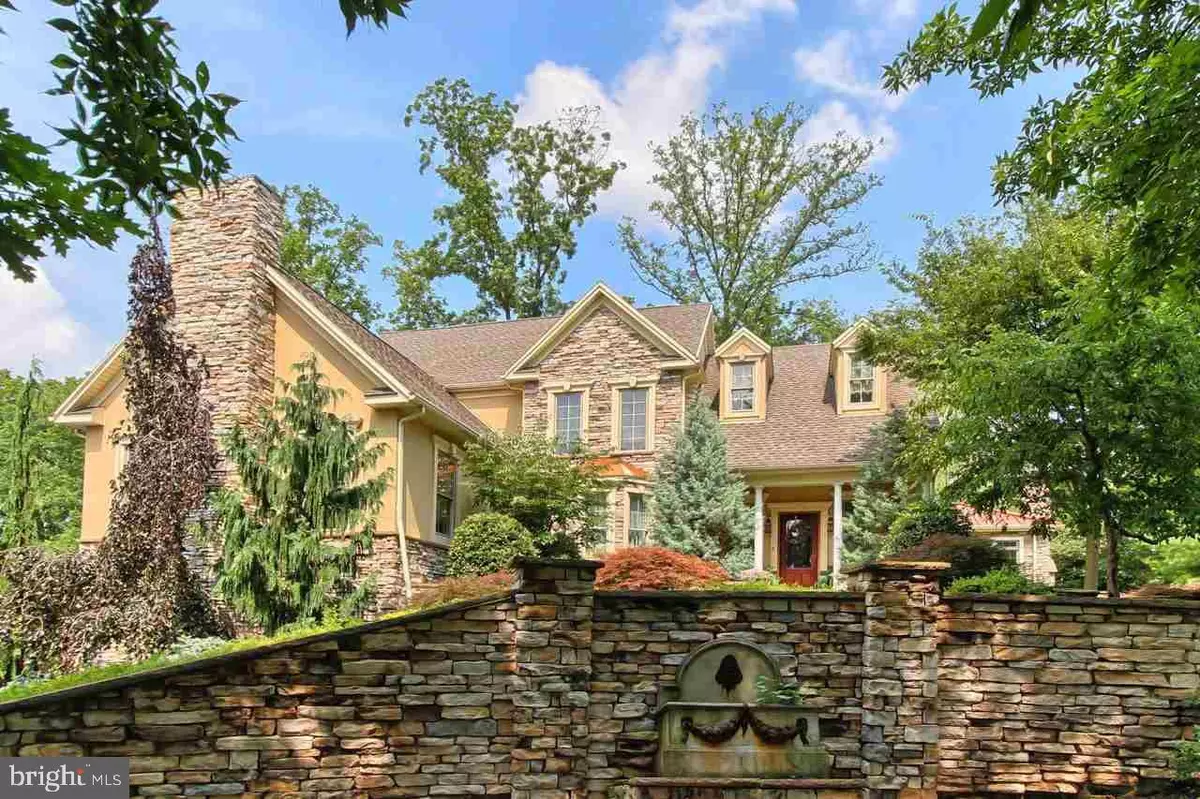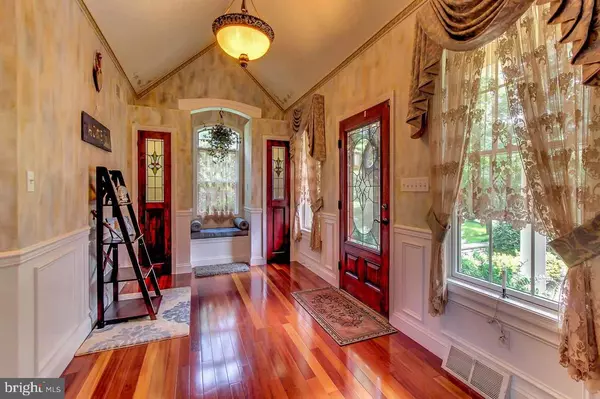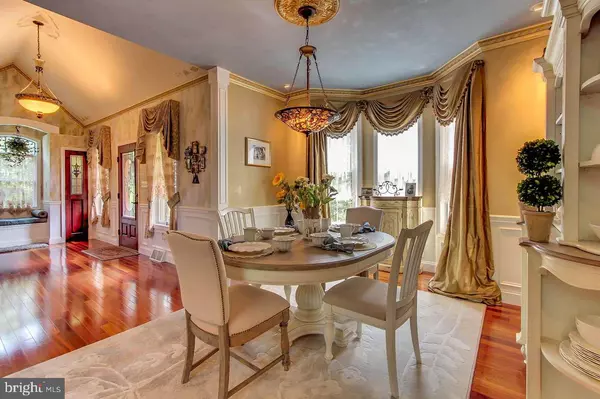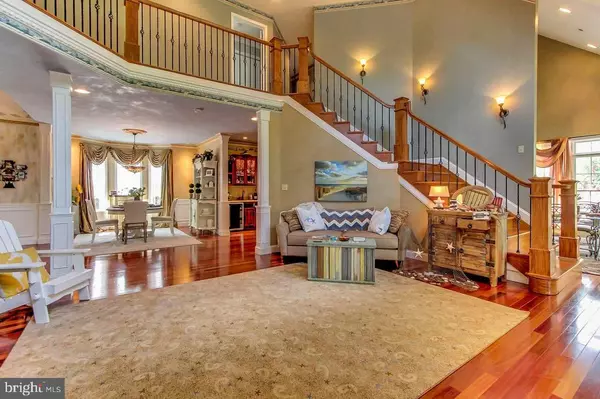$572,500
$575,000
0.4%For more information regarding the value of a property, please contact us for a free consultation.
4 Beds
4 Baths
5,600 SqFt
SOLD DATE : 03/30/2021
Key Details
Sold Price $572,500
Property Type Single Family Home
Sub Type Detached
Listing Status Sold
Purchase Type For Sale
Square Footage 5,600 sqft
Price per Sqft $102
Subdivision Honey Run
MLS Listing ID PAYK137800
Sold Date 03/30/21
Style Contemporary
Bedrooms 4
Full Baths 3
Half Baths 1
HOA Y/N N
Abv Grd Liv Area 4,275
Originating Board BRIGHT
Year Built 2004
Annual Tax Amount $14,234
Tax Year 2021
Lot Size 0.744 Acres
Acres 0.74
Property Description
Uniquely remarkable home with fine detailed hand painting throughout by a local artist Pure elegance in this 5,600 finished square feet custom Contemporary home with Brazilian cherry flooring throughout. Gourmet kitchen with all the features you would expect in a home of this distinction. First floor Master Suite with his/her walk-in closets and adjoining den showcasing amazing detailed hand painted artwork and private patio with fountain and colorful koi fish. A master bath that will amaze you with it's luxurious features including a soaking tub, walk-in custom tiled shower, separate water closet, cherry cabinetry and a walk-in closet Two-story family room with lighted stained glass feature above the fireplace. Two-story living room with a gas fireplace, stained glass windows and gorgeous views of the gardens and falls. Second floor provides 3 spacious bedrooms and a full bath. Four season room with gas fireplace with beautiful views, walk-in level to the basement. Recreation room with gas fireplace and built-ins. Pool table room with lighted stained glass panels. Gym off the garage with mirrors. Lush professionally landscaped grounds with formal gardens, gazebo, fountains & water falls Over-sized 3 car garage with chair rail and wainscoting.
Location
State PA
County York
Area West Manchester Twp (15251)
Zoning RESIDENTIAL
Rooms
Other Rooms Living Room, Dining Room, Bedroom 2, Bedroom 3, Bedroom 4, Kitchen, Game Room, Family Room, Den, Bedroom 1, Other, Recreation Room
Basement Full, Heated, Outside Entrance, Shelving, Side Entrance, Sump Pump, Walkout Level
Main Level Bedrooms 1
Interior
Interior Features Family Room Off Kitchen, Floor Plan - Open, Formal/Separate Dining Room, Kitchen - Eat-In, Kitchen - Gourmet, Kitchen - Island, Laundry Chute, Primary Bath(s), Recessed Lighting, Soaking Tub, Stain/Lead Glass, Store/Office, Wet/Dry Bar, Window Treatments, Wine Storage, Wood Floors, Built-Ins, Carpet, Ceiling Fan(s), Chair Railings, Dining Area, Entry Level Bedroom, Skylight(s), Upgraded Countertops, Walk-in Closet(s)
Hot Water Natural Gas
Heating Forced Air
Cooling Central A/C
Fireplaces Number 4
Equipment Intercom, Dishwasher, Refrigerator, Cooktop - Down Draft, Disposal, Microwave, Oven - Double, Oven - Wall, Stainless Steel Appliances, Water Heater
Fireplace Y
Window Features Insulated,Double Pane,Screens,Skylights
Appliance Intercom, Dishwasher, Refrigerator, Cooktop - Down Draft, Disposal, Microwave, Oven - Double, Oven - Wall, Stainless Steel Appliances, Water Heater
Heat Source Natural Gas
Exterior
Exterior Feature Porch(es), Patio(s), Terrace
Parking Features Additional Storage Area, Built In, Garage - Side Entry, Garage Door Opener, Inside Access, Oversized
Garage Spaces 13.0
Water Access N
View Garden/Lawn, Pond, Trees/Woods, Water, Scenic Vista
Roof Type Shingle,Asphalt
Accessibility Chairlift
Porch Porch(es), Patio(s), Terrace
Road Frontage Public, Boro/Township, City/County
Attached Garage 3
Total Parking Spaces 13
Garage Y
Building
Lot Description Level, Partly Wooded, Secluded, Irregular, Not In Development, Backs to Trees, Front Yard, Landscaping, Pond, Rear Yard, Road Frontage
Story 2
Sewer Public Sewer
Water Public
Architectural Style Contemporary
Level or Stories 2
Additional Building Above Grade, Below Grade
New Construction N
Schools
School District West York Area
Others
Senior Community No
Tax ID 51-000-IG-0018-Q0-00000
Ownership Fee Simple
SqFt Source Assessor
Security Features Smoke Detector,Security System
Acceptable Financing Conventional
Listing Terms Conventional
Financing Conventional
Special Listing Condition Standard
Read Less Info
Want to know what your home might be worth? Contact us for a FREE valuation!

Our team is ready to help you sell your home for the highest possible price ASAP

Bought with Tracee Carter • Coldwell Banker Realty

Making real estate fast, fun and stress-free!






