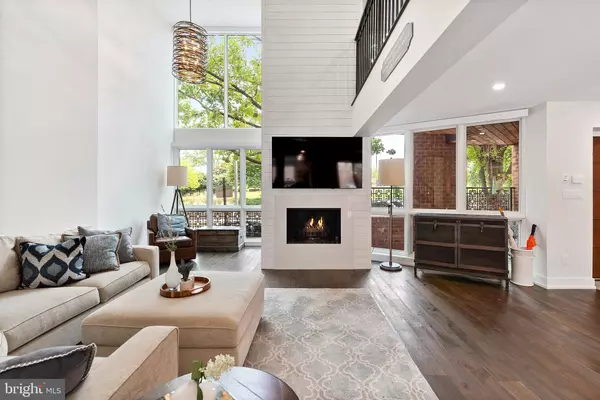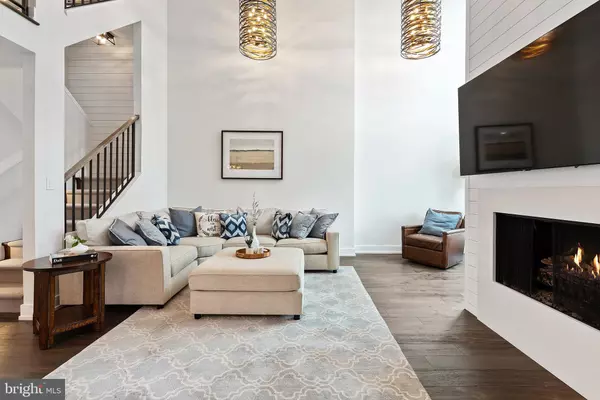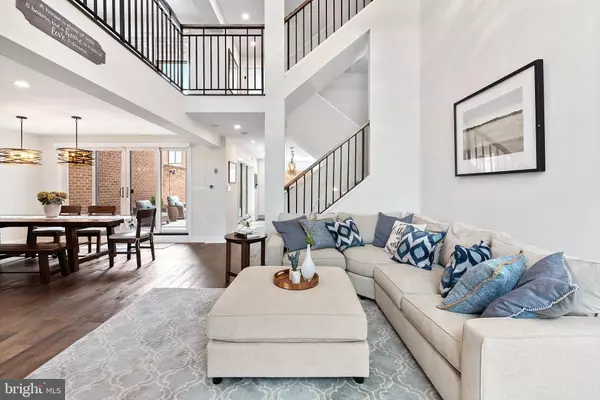$1,850,000
$1,850,000
For more information regarding the value of a property, please contact us for a free consultation.
4 Beds
4 Baths
3,523 SqFt
SOLD DATE : 10/23/2020
Key Details
Sold Price $1,850,000
Property Type Townhouse
Sub Type Interior Row/Townhouse
Listing Status Sold
Purchase Type For Sale
Square Footage 3,523 sqft
Price per Sqft $525
Subdivision Society Hill
MLS Listing ID PAPH926618
Sold Date 10/23/20
Style Contemporary
Bedrooms 4
Full Baths 3
Half Baths 1
HOA Fees $616/mo
HOA Y/N Y
Abv Grd Liv Area 3,523
Originating Board BRIGHT
Year Built 1971
Annual Tax Amount $15,849
Tax Year 2020
Lot Dimensions 0.00 x 0.00
Property Description
The perfect Center City home. The owners created this exquisite, complete high-end renovation for themselves and now plan to relocate for work. 4 bedrooms, 3.5 baths, large office space, finished lower level family room plus playroom, very large private patio with space for both sitting-area and dining area, and a huge 3-car GARAGE. Floor to ceiling windows throughout (automatic sun-filters shades for both light and privacy). Significant, balanced light throughout the day with east, west, and southern exposures. High-ceilings, wide-plank hardwood floors, true cook's kitchen with breakfast bar. Fireplace. Delightful nooks and charming surprises throughout. Excellent storage. Amazing location off of Front & Delancey. Walk to the Society Hill Farmers' Market, Spruce Harbor Park, and all the coffee shops and restaurants and shopping of Society Hill, Old City, and the Head House District. Across the street from a lovely park and backs onto a private courtyard. Three of the four bedrooms, including the Main Suite, are off the quiet rear courtyard. And while this home has a private entrance and is not a condominium, the courtyard grounds (and outdoor pool!) are part of a professionally managed homeowner association. The views include the park and the Moshulu masts to the East (plus the fireworks over the Ben Franklin Bridge) and the city skyline to the west, including from the private balcony off the Main Suite. Two zone high-efficiency HVAC (with condensers on roof so as not to disturb the patio). High-efficiency 75-gallon hot water heater. Recessed LEDs throughout. Lutron dimmable lighting system throughout. This comprehensive renovation covered EVERYTHING, with significant thought and impeccable taste. Everything is new. From the energy efficient windows with superb sound attenuation to the solid core doors, high-efficiency systems, to every finish and appliance and nook and cranny. Enjoy this exquisite home with 3-car Garage, ample outdoor space, office, and finished lower level, and a wonderful Society Hill location. NOTE--The Penns Landing Square homeowner association provides the best of all worlds. A private home (not a condo) yet with professional management and maintenance of the garage and courtyard and pool. And best of all, the HOA just completed a significant capital improvement project to the garage and courtyard (totally done and paid for), which the new owner will enjoy for decades to come.
Location
State PA
County Philadelphia
Area 19106 (19106)
Zoning RM1
Direction East
Rooms
Other Rooms Family Room, Office
Basement Fully Finished, Garage Access, Improved
Interior
Interior Features Ceiling Fan(s), Walk-in Closet(s)
Hot Water Natural Gas
Heating Forced Air, Zoned, Programmable Thermostat
Cooling Central A/C, Zoned, Programmable Thermostat, Energy Star Cooling System
Flooring Hardwood
Fireplaces Number 1
Fireplaces Type Gas/Propane
Fireplace Y
Window Features Energy Efficient
Heat Source Natural Gas
Laundry Upper Floor
Exterior
Parking Features Garage Door Opener, Garage - Rear Entry, Inside Access, Oversized
Garage Spaces 3.0
Amenities Available Pool - Outdoor
Water Access N
Accessibility None
Attached Garage 3
Total Parking Spaces 3
Garage Y
Building
Story 3
Sewer Public Sewer
Water Public
Architectural Style Contemporary
Level or Stories 3
Additional Building Above Grade
New Construction N
Schools
Elementary Schools Mc Call Gen George
Middle Schools Mc Call Gen George
School District The School District Of Philadelphia
Others
HOA Fee Include Common Area Maintenance,Pool(s),Insurance,Trash,Management,Reserve Funds
Senior Community No
Tax ID 888054896
Ownership Fee Simple
SqFt Source Assessor
Security Features Security System
Special Listing Condition Standard
Read Less Info
Want to know what your home might be worth? Contact us for a FREE valuation!

Our team is ready to help you sell your home for the highest possible price ASAP

Bought with Katrina N Mink • BHHS Fox & Roach Rittenhouse Office at Walnut St

Making real estate fast, fun and stress-free!






