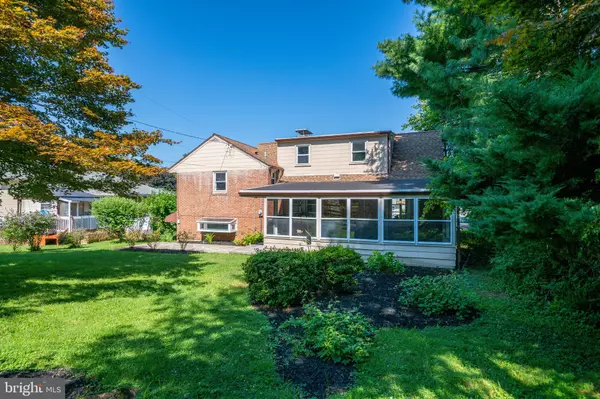$180,000
$195,000
7.7%For more information regarding the value of a property, please contact us for a free consultation.
4 Beds
3 Baths
2,187 SqFt
SOLD DATE : 09/30/2020
Key Details
Sold Price $180,000
Property Type Single Family Home
Sub Type Detached
Listing Status Sold
Purchase Type For Sale
Square Footage 2,187 sqft
Price per Sqft $82
Subdivision West Hills
MLS Listing ID PABK362330
Sold Date 09/30/20
Style Split Level
Bedrooms 4
Full Baths 2
Half Baths 1
HOA Y/N N
Abv Grd Liv Area 1,899
Originating Board BRIGHT
Year Built 1960
Annual Tax Amount $4,917
Tax Year 2020
Lot Size 8,712 Sqft
Acres 0.2
Lot Dimensions 0.00 x 0.00
Property Description
Nestled at the base of West Hills in Shillington, this Governor Mifflin split level home is ready for the next chapter. The home has been owned and maintained by the same owners for 60 years. Enter into the large living room with wood floors, a wood burning fireplace and bay window. Enjoy family gatherings in the dining room, which is directly off of the kitchen. The eat-in kitchen features a wall that can be used as a desk or for storage. A large enclosed porch is located behind the kitchen and dining room. This is an amazing space for entertaining or for little ones to play safely. The slate stone patio extends the fun into the back yard. Another room for fun awaits downstairs, the family room with a beautiful terrarium window, half bath and laundry. There are 3 bedrooms with original hardwood floors, and a shared bathroom on the second level. The upper level is a suite that features a full bath with shower stall and small dressing area with great light. This home also includes a 1 car garage, a shed in the back yard and a small attic for storage. Although the home has been updated at times over the years, the home could use some updates to make it your own.
Location
State PA
County Berks
Area Shillington Boro (10277)
Zoning R-1
Rooms
Other Rooms Living Room, Dining Room, Bedroom 2, Bedroom 3, Bedroom 4, Kitchen, Family Room, Bedroom 1, Attic
Basement Partial
Interior
Interior Features Attic, Floor Plan - Traditional, Kitchen - Eat-In, Stall Shower, Tub Shower, Wood Floors
Hot Water S/W Changeover
Heating Hot Water
Cooling None
Flooring Hardwood, Laminated, Tile/Brick
Fireplaces Number 1
Fireplaces Type Brick, Mantel(s), Screen
Equipment Built-In Microwave, Built-In Range, Dishwasher, Refrigerator
Furnishings No
Fireplace Y
Window Features Bay/Bow,Double Hung,Replacement
Appliance Built-In Microwave, Built-In Range, Dishwasher, Refrigerator
Heat Source Oil
Laundry Lower Floor, Hookup
Exterior
Exterior Feature Porch(es), Patio(s)
Parking Features Built In, Garage - Front Entry
Garage Spaces 1.0
Water Access N
Roof Type Shingle,Rubber
Accessibility None
Porch Porch(es), Patio(s)
Attached Garage 1
Total Parking Spaces 1
Garage Y
Building
Story 4
Sewer Public Sewer
Water Public
Architectural Style Split Level
Level or Stories 4
Additional Building Above Grade, Below Grade
New Construction N
Schools
School District Governor Mifflin
Others
Senior Community No
Tax ID 77-4395-11-56-0636
Ownership Fee Simple
SqFt Source Assessor
Acceptable Financing Cash, Conventional, FHA, VA
Listing Terms Cash, Conventional, FHA, VA
Financing Cash,Conventional,FHA,VA
Special Listing Condition Standard
Read Less Info
Want to know what your home might be worth? Contact us for a FREE valuation!

Our team is ready to help you sell your home for the highest possible price ASAP

Bought with Patricia A Kofke • RE/MAX Of Reading

Making real estate fast, fun and stress-free!






