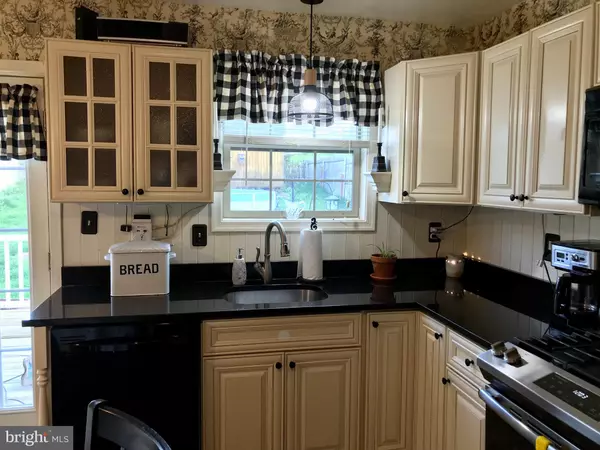$190,000
$180,000
5.6%For more information regarding the value of a property, please contact us for a free consultation.
3 Beds
3 Baths
1,820 SqFt
SOLD DATE : 11/02/2020
Key Details
Sold Price $190,000
Property Type Single Family Home
Sub Type Twin/Semi-Detached
Listing Status Sold
Purchase Type For Sale
Square Footage 1,820 sqft
Price per Sqft $104
Subdivision Chapel Ridge
MLS Listing ID PAAD111082
Sold Date 11/02/20
Style Traditional
Bedrooms 3
Full Baths 2
Half Baths 1
HOA Y/N N
Abv Grd Liv Area 1,820
Originating Board BRIGHT
Year Built 2005
Annual Tax Amount $3,683
Tax Year 2020
Lot Size 5,000 Sqft
Acres 0.11
Property Description
This home is truly a must see with tons of upgrades that you would pay top dollar for in a new build. Leading into the home you will love the size of the living room with electric fireplace and hardwood flooring that runs throughout the hallway, dining room, kitchen and first floor bathroom. The kitchen has been updated to include new cabinets and granite countertops while the dining room is a space to entertain and offers your second electric fireplace. Upstairs you will find three bedrooms including a master suite with vaulted ceilings, walk in closet and full bath with double vanities. The backyard has a 8x16 storage shed with a double loft, newly stained deck and above ground pool. Please note - The one car garage has been converted into a family room with electric fireplace. For those wanting less space and more parking, this feature can be easily converted back. Seller is willing to make the change with acceptable offer. This home is a joy to own!
Location
State PA
County Adams
Area Conewago Twp (14308)
Zoning RESIDENTIAL
Rooms
Other Rooms Living Room, Dining Room, Primary Bedroom, Bedroom 2, Bedroom 3, Kitchen, Family Room, Primary Bathroom, Full Bath, Half Bath
Basement Full, Unfinished, Interior Access
Interior
Hot Water Natural Gas, Electric
Heating Forced Air
Cooling Central A/C
Fireplaces Number 3
Equipment Dishwasher, Dryer, Built-In Microwave, Oven/Range - Gas, Refrigerator, Washer
Fireplace Y
Appliance Dishwasher, Dryer, Built-In Microwave, Oven/Range - Gas, Refrigerator, Washer
Heat Source Natural Gas
Laundry Main Floor
Exterior
Parking Features Garage - Front Entry
Garage Spaces 1.0
Fence Vinyl, Wood
Pool Above Ground
Water Access N
Roof Type Composite
Accessibility None
Attached Garage 1
Total Parking Spaces 1
Garage Y
Building
Story 2
Sewer Public Sewer
Water Public
Architectural Style Traditional
Level or Stories 2
Additional Building Above Grade, Below Grade
New Construction N
Schools
High Schools New Oxford
School District Conewago Valley
Others
Senior Community No
Tax ID 08021-0173---000
Ownership Fee Simple
SqFt Source Assessor
Acceptable Financing Cash, Conventional, FHA, VA
Listing Terms Cash, Conventional, FHA, VA
Financing Cash,Conventional,FHA,VA
Special Listing Condition Standard
Read Less Info
Want to know what your home might be worth? Contact us for a FREE valuation!

Our team is ready to help you sell your home for the highest possible price ASAP

Bought with Kevin Robert Rickrode • Keller Williams Keystone Realty

Making real estate fast, fun and stress-free!






