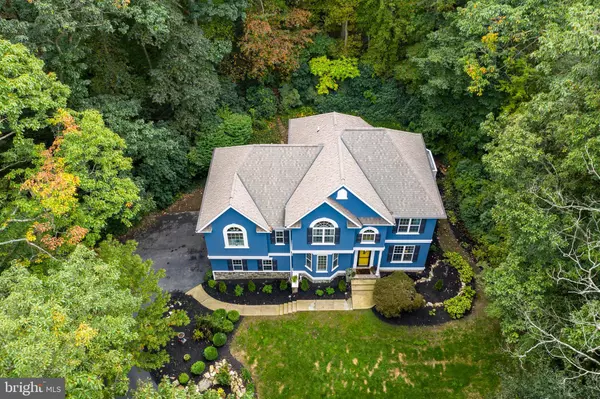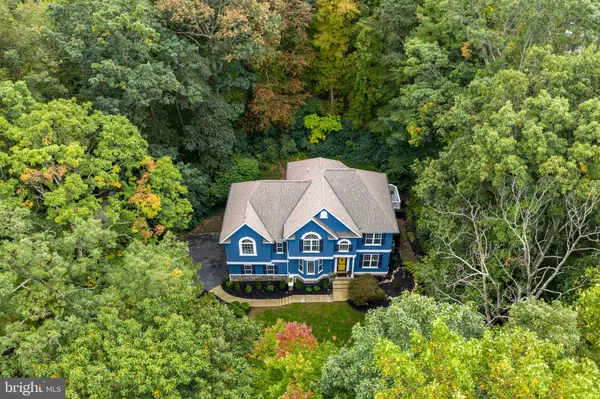$400,000
$425,000
5.9%For more information regarding the value of a property, please contact us for a free consultation.
4 Beds
4 Baths
3,851 SqFt
SOLD DATE : 12/10/2020
Key Details
Sold Price $400,000
Property Type Single Family Home
Sub Type Detached
Listing Status Sold
Purchase Type For Sale
Square Footage 3,851 sqft
Price per Sqft $103
Subdivision Hillside
MLS Listing ID PACT517178
Sold Date 12/10/20
Style Contemporary
Bedrooms 4
Full Baths 4
HOA Y/N N
Abv Grd Liv Area 2,764
Originating Board BRIGHT
Year Built 1995
Annual Tax Amount $8,915
Tax Year 2020
Lot Size 1.300 Acres
Acres 1.3
Lot Dimensions 0.00 x 0.00
Property Description
Move right in to this Chester County 5 bed/ 3.5 bath home that has already been decorated to today?s standards. This home is in the private and exclusive, 12-home Hillside neighborhood designed and built by famed builder Allen Entrekin using environmentally friendly and energy efficient methods that remain cutting edge today. It sits on a private, park-like 1+ acre lot with two decks to entertain and relax on. The home features a two story center hall foyer, hardwood floors that carry into your formal, but open dining room, powder room, and flows into the newly renovated kitchen & breakfast rooms/great room. Your dream kitchen is loaded with features you will find in a more expensive home, 42" cabinets, Bluetooth enabled, smart Samsung stainless steel appliance suite, double wall ovens, eat-at-Island, recessed lighting, huge pantry and breakfast area. You have a two story family room with a wall of windows that flood the home with natural light, gas fireplace with tile surround, and wall to wall French doors that lead out to one of two decks. The first landing of the stairs leads to the master suite and convenient laundry room, featuring crown molding, tray ceiling, newly renovated master bath with tile shower, jetted tub, his and hers vanities and a massive walk-in closet. The next landing is a parents? or entertainers? dream with 3 great sized bedrooms with large closets surrounding an ingenious jack and jill bathroom with a sink for each bedroom inside. The home doesn?t stop there, the lower level features 1087 additional square feet of finished living space, including a sound proof media room, office /5th bedroom, and full bathroom and could easily be used as an in-law or au-pair suite.
Location
State PA
County Chester
Area West Brandywine Twp (10329)
Zoning R1
Rooms
Other Rooms Living Room, Dining Room, Primary Bedroom, Bedroom 2, Bedroom 3, Kitchen, Family Room, Bedroom 1, Other, Media Room
Basement Full, Fully Finished
Interior
Hot Water Propane
Heating Heat Pump(s)
Cooling Central A/C
Fireplaces Number 1
Fireplaces Type Gas/Propane
Fireplace Y
Heat Source Electric
Exterior
Parking Features Garage - Side Entry, Garage Door Opener
Garage Spaces 5.0
Water Access N
View Trees/Woods
Accessibility None
Attached Garage 2
Total Parking Spaces 5
Garage Y
Building
Story 2
Sewer On Site Septic
Water Well
Architectural Style Contemporary
Level or Stories 2
Additional Building Above Grade, Below Grade
New Construction N
Schools
School District Coatesville Area
Others
Senior Community No
Tax ID 29-03 -0005.05E0
Ownership Fee Simple
SqFt Source Assessor
Special Listing Condition Standard
Read Less Info
Want to know what your home might be worth? Contact us for a FREE valuation!

Our team is ready to help you sell your home for the highest possible price ASAP

Bought with David L Alexander • Long & Foster Real Estate, Inc.
Making real estate fast, fun and stress-free!






