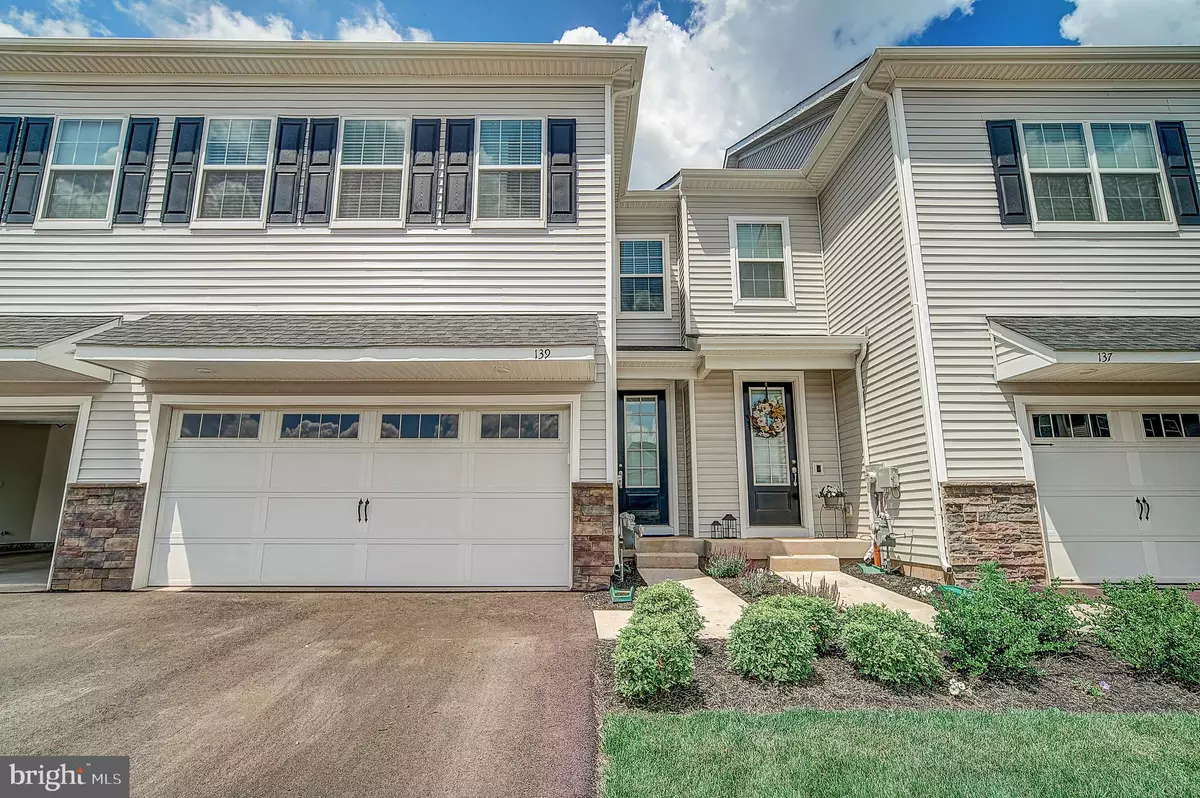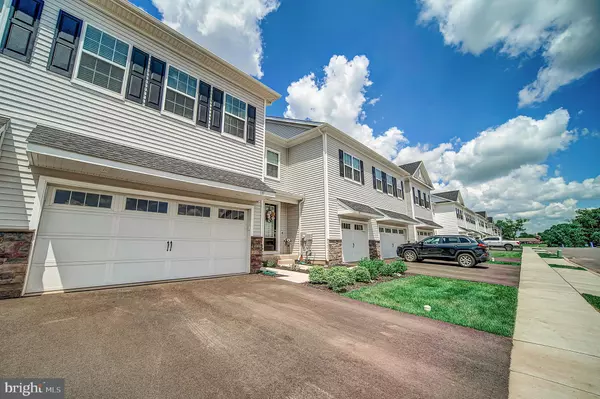$390,000
$400,000
2.5%For more information regarding the value of a property, please contact us for a free consultation.
3 Beds
4 Baths
2,698 SqFt
SOLD DATE : 08/25/2020
Key Details
Sold Price $390,000
Property Type Townhouse
Sub Type Interior Row/Townhouse
Listing Status Sold
Purchase Type For Sale
Square Footage 2,698 sqft
Price per Sqft $144
Subdivision Southall
MLS Listing ID PAMC653514
Sold Date 08/25/20
Style Side-by-Side
Bedrooms 3
Full Baths 3
Half Baths 1
HOA Fees $180/mo
HOA Y/N Y
Abv Grd Liv Area 2,000
Originating Board BRIGHT
Year Built 2018
Annual Tax Amount $6,082
Tax Year 2020
Lot Size 1,267 Sqft
Acres 0.03
Lot Dimensions 19.00 x 0.00
Property Description
Don't miss this beautifully upgraded rowhome perched in the desirable community of Southall by Lennar! As you enter you are greeted with gorgeous hardwood floors throughout the main level, as well as a Gourmet kitchen which boasts an abundance of counter space, soft close cabinets, pull out top shelves, stainless appliances, granite countertops and a stylish oversized island that is open to the great room, which is anchored by a cozy gas fireplace. The upper level houses 3 well appointed bedrooms with walk-in closets, including the large master suite which features 2 large walk-in closets and ensuite master bath with oversize shower and private water closet. The upper level is rounded out by a convenient laundry room adjacent to the master suite, an upgraded hall full bath, and even a highly useful loft area that offers additional recreation space or the perfect spot to add a desk. Even more space is available in the sprawling finished basement complete with full bath-- makes for the perfect space for guests to stay, or a convenient in-law suite. This impressive Smart home is complete with dual zone remote temperature control, ring doorbell, and a keyless lock on front door. Close proximity to Limerick Park, athletic fields and walking trails, the location can't be beat! This is the one!
Location
State PA
County Montgomery
Area Limerick Twp (10637)
Zoning R4
Rooms
Other Rooms Living Room, Dining Room, Primary Bedroom, Bedroom 2, Bedroom 3, Kitchen, Family Room, Laundry, Office, Primary Bathroom, Full Bath, Half Bath
Basement Full, Fully Finished
Interior
Hot Water Natural Gas
Heating Central
Cooling Central A/C
Fireplaces Number 1
Fireplaces Type Gas/Propane
Fireplace Y
Heat Source Natural Gas
Laundry Upper Floor
Exterior
Parking Features Garage - Front Entry
Garage Spaces 2.0
Water Access N
Roof Type Shingle
Accessibility None
Attached Garage 2
Total Parking Spaces 2
Garage Y
Building
Story 2
Sewer Public Sewer
Water Public
Architectural Style Side-by-Side
Level or Stories 2
Additional Building Above Grade, Below Grade
New Construction N
Schools
Elementary Schools Evans
Middle Schools Spring-Frd
High Schools Spring-Ford Senior
School District Spring-Ford Area
Others
HOA Fee Include Snow Removal,Lawn Maintenance,Trash
Senior Community No
Tax ID 37-00-05125-172
Ownership Fee Simple
SqFt Source Assessor
Special Listing Condition Standard
Read Less Info
Want to know what your home might be worth? Contact us for a FREE valuation!

Our team is ready to help you sell your home for the highest possible price ASAP

Bought with Margot S Aronson • RE/MAX 440 - Skippack
Making real estate fast, fun and stress-free!






