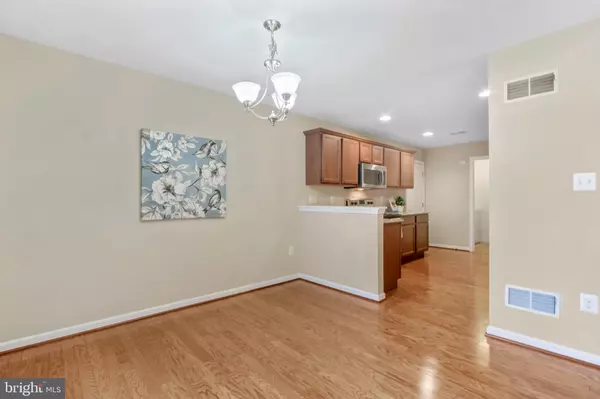$175,000
$175,000
For more information regarding the value of a property, please contact us for a free consultation.
3 Beds
3 Baths
1,564 SqFt
SOLD DATE : 01/15/2020
Key Details
Sold Price $175,000
Property Type Condo
Sub Type Condo/Co-op
Listing Status Sold
Purchase Type For Sale
Square Footage 1,564 sqft
Price per Sqft $111
Subdivision Jackson Heights Villas
MLS Listing ID PAYK126528
Sold Date 01/15/20
Style Contemporary,Colonial,Ranch/Rambler,Transitional,Traditional,Villa
Bedrooms 3
Full Baths 2
Half Baths 1
Condo Fees $244/mo
HOA Fees $10/ann
HOA Y/N Y
Abv Grd Liv Area 1,564
Originating Board BRIGHT
Year Built 2014
Annual Tax Amount $4,789
Tax Year 2019
Property Description
Here it is! A home you can live in step free with room to spread out and top shelf amenities. This home has 3 bdrms, 2 baths, 1st floor laundry, 1st floor master bedroom, huge 2 car garage and is immaculate! There is a second floor where the 3rd bedroom and bath are but it can be a rare trip to that level if you want. A former builders model this home showcases 10ft try ceiling in living room w/ recessed lighting, 9 ft ceilings on first floor for lots of light, Gleaming Hardwood Floors, Granite kitchen Counters, S/S Appliances. Home features a covered porch off of dining area great spot for a caf table and chairs. Now here is the really good stuff NO YARD WORK*NO SNOW SHOVELING*NO WEEDING*no worries about exterior of home all taken care of by the HOA w/ a very reasonable fee. Smart location with a country feel just minutes to shopping in either York or Hanover plus cute shopping area just down the street for groceries and pharmacy.
Location
State PA
County York
Area Jackson Twp (15233)
Zoning RESIDENTIAL
Rooms
Other Rooms Living Room, Dining Room, Primary Bedroom, Bedroom 2, Bedroom 3, Kitchen, Laundry, Primary Bathroom
Main Level Bedrooms 2
Interior
Interior Features Carpet, Combination Dining/Living, Combination Kitchen/Dining, Entry Level Bedroom, Floor Plan - Open, Primary Bath(s), Pantry, Tub Shower, Upgraded Countertops, Walk-in Closet(s), Wood Floors
Heating Forced Air
Cooling Central A/C
Flooring Hardwood, Carpet
Equipment Dishwasher, Oven/Range - Gas, Refrigerator, Stainless Steel Appliances
Fireplace N
Window Features Insulated
Appliance Dishwasher, Oven/Range - Gas, Refrigerator, Stainless Steel Appliances
Heat Source Natural Gas
Laundry Main Floor
Exterior
Exterior Feature Patio(s), Porch(es)
Parking Features Garage - Front Entry, Garage Door Opener
Garage Spaces 2.0
Amenities Available None
Water Access N
Roof Type Asphalt
Accessibility 32\"+ wide Doors, Doors - Lever Handle(s), Grab Bars Mod
Porch Patio(s), Porch(es)
Attached Garage 2
Total Parking Spaces 2
Garage Y
Building
Story 1
Sewer Public Sewer
Water Public
Architectural Style Contemporary, Colonial, Ranch/Rambler, Transitional, Traditional, Villa
Level or Stories 1
Additional Building Above Grade, Below Grade
Structure Type 9'+ Ceilings,Tray Ceilings,Vaulted Ceilings
New Construction N
Schools
School District Spring Grove Area
Others
HOA Fee Include All Ground Fee,Common Area Maintenance,Ext Bldg Maint,Insurance,Lawn Maintenance,Reserve Funds,Snow Removal
Senior Community No
Tax ID 33-000-GF-0090-00-C021C
Ownership Condominium
Acceptable Financing Cash, Conventional, FHA, USDA, VA
Horse Property N
Listing Terms Cash, Conventional, FHA, USDA, VA
Financing Cash,Conventional,FHA,USDA,VA
Special Listing Condition Standard
Read Less Info
Want to know what your home might be worth? Contact us for a FREE valuation!

Our team is ready to help you sell your home for the highest possible price ASAP

Bought with Wanda Stover • Inch & Co Property Management LLC.
Making real estate fast, fun and stress-free!






