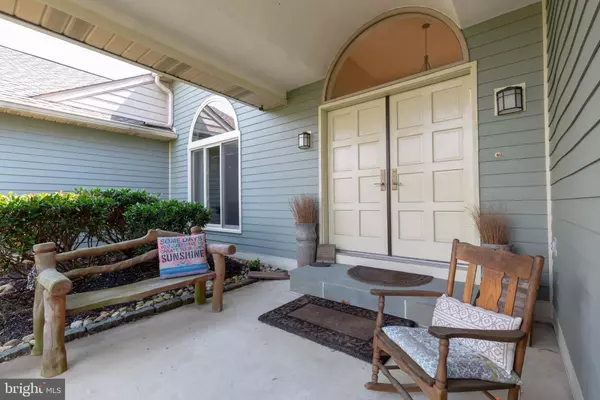$660,000
$649,900
1.6%For more information regarding the value of a property, please contact us for a free consultation.
5 Beds
5 Baths
4,500 SqFt
SOLD DATE : 01/30/2020
Key Details
Sold Price $660,000
Property Type Single Family Home
Sub Type Detached
Listing Status Sold
Purchase Type For Sale
Square Footage 4,500 sqft
Price per Sqft $146
Subdivision Maple Glen
MLS Listing ID PAMC603798
Sold Date 01/30/20
Style Cape Cod
Bedrooms 5
Full Baths 3
Half Baths 2
HOA Y/N N
Abv Grd Liv Area 4,500
Originating Board BRIGHT
Year Built 1989
Annual Tax Amount $17,457
Tax Year 2020
Lot Size 0.844 Acres
Acres 0.84
Lot Dimensions 25.00 x 0.00
Property Description
Wow What A Great House and Now at a Great Price - Awaiting tax appeal reduction - Motivated Sellers Relocating!! This one of a kind stunning custom designed residence with upgrades galore! Architecturally Striking - Welcome to this superb one of a kind custom built spacious 4-5 bedroom with 3 full baths and 2 powder rooms with open space floor plan and soaring ceilings - located on a peaceful cul de sac street surrounded by township open space. Close to the newer Maple Glen Elementary School. Greet your guests on the relaxing front porch where you can watch your children play on the expansive front lawn. When entering into the foyer you can view the amazing Lofty Great Room with a floor to ceiling stone fireplace, sparking hardwoodfloors, skylights, recessed lights, stereo speakers, and doors out to the oversized sunroom/excerise room. A first floor master bedroom with an attached home office/sitting room/ nursery with glass doors is a great space. The main bedroom has two fitted walk in closets and a huge ceramic tile bath with jacuzzi, large walk in shower, his and her vanities, a toilet and bidet located in a private alcove & his and her vanities. The stunning formal D/R with h/w floors and huge picture window is a showstopper. The wrap around kitchen has granite counters, double ovens, customized built in Teak kitchen table easily fits 6 counter stools, a perfect spot to chat with your family while you are cooking, a huge walk in pantry closet, and an adjacent breakfast room which is open to the family room. The attractive F/R also has a stone fireplace, a surround sound system, hardwood floors. There are two other bedrooms with a Jack & Jill Bath on the main level, a powder room, laundry/mudroom, 2 car garage completes the first floor. The Second Floor has a large study room/bedroom which overlooks the great room, a large additional bedroom (guest room) with private bath. The finished basement a great space for the children to play, with a powder room. Two additional large storage rooms, one with a second laundry area. There is a central vacuum system, a huge sunroom with ceramic tile floors, a great spot for your pool table and for family fun. The backyard has a stone patio and extensive gardens. Other improvements; irrigation system, newer windows, hardy board and stone front exterior, central vac, 2 HVAC systems with a newer system in the main zone, newer hot water heater, lifetime gutter guards. 2 Master Bedroom Suites -one on first level and one on second floor which could be perfect for nanny/guest or in-law suite with full bath and sitting room overlooking the great room.
Location
State PA
County Montgomery
Area Upper Dublin Twp (10654)
Zoning A
Rooms
Other Rooms Living Room, Dining Room, Primary Bedroom, Bedroom 3, Bedroom 4, Bedroom 5, Kitchen, Family Room, Study, Sun/Florida Room
Basement Full, Fully Finished
Main Level Bedrooms 3
Interior
Interior Features Ceiling Fan(s), Central Vacuum, Skylight(s), Stall Shower, Kitchen - Island
Hot Water Electric
Heating Forced Air
Cooling Central A/C
Flooring Hardwood, Partially Carpeted, Marble, Tile/Brick
Fireplaces Number 2
Fireplaces Type Gas/Propane
Equipment Dishwasher, Cooktop, Disposal, Oven - Double
Fireplace Y
Appliance Dishwasher, Cooktop, Disposal, Oven - Double
Heat Source Natural Gas
Laundry Main Floor
Exterior
Exterior Feature Patio(s)
Parking Features Garage Door Opener, Inside Access
Garage Spaces 2.0
Utilities Available Cable TV
Water Access N
Roof Type Pitched,Shingle
Accessibility None
Porch Patio(s)
Attached Garage 2
Total Parking Spaces 2
Garage Y
Building
Story 2
Sewer Public Sewer
Water Public
Architectural Style Cape Cod
Level or Stories 2
Additional Building Above Grade, Below Grade
New Construction N
Schools
Elementary Schools Maple Glen
Middle Schools Sandy Run
High Schools Upper Dublin
School District Upper Dublin
Others
Senior Community No
Tax ID 54-00-01791-828
Ownership Fee Simple
SqFt Source Assessor
Special Listing Condition Standard
Read Less Info
Want to know what your home might be worth? Contact us for a FREE valuation!

Our team is ready to help you sell your home for the highest possible price ASAP

Bought with Reita Faye Detweiler • Equity Pennsylvania Real Estate
Making real estate fast, fun and stress-free!






