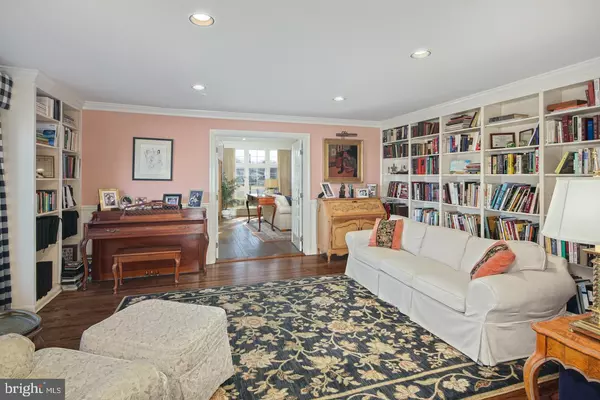$555,000
$535,000
3.7%For more information regarding the value of a property, please contact us for a free consultation.
4 Beds
3 Baths
2,832 SqFt
SOLD DATE : 04/17/2020
Key Details
Sold Price $555,000
Property Type Single Family Home
Sub Type Detached
Listing Status Sold
Purchase Type For Sale
Square Footage 2,832 sqft
Price per Sqft $195
Subdivision Maple Glen
MLS Listing ID PAMC637476
Sold Date 04/17/20
Style Colonial
Bedrooms 4
Full Baths 2
Half Baths 1
HOA Y/N N
Abv Grd Liv Area 2,832
Originating Board BRIGHT
Year Built 1972
Annual Tax Amount $9,287
Tax Year 2020
Lot Size 0.527 Acres
Acres 0.53
Lot Dimensions 110.00 x 0.00
Property Description
There is nothing cookie-cutter about this corner property Center Hall Colonial in Maple Glen. The minute you walk through the front door, details abound in every room. Hang your coat in the center hall closet and pause in the formal living room lined with custom bookcases framing a bay window. Past this room separated by double French doors is a spacious addition comprised of a family room and a bonus room currently used as an office, but perfect for exercise equipment or a playroom. The main room of this addition is bathed in light with the help of two walls of floor to ceiling windows and brand new sliding doors leading to a large brick patio. A stucco-framed gas fireplace is open on two sides so you can enjoy the warmth whether in the family room or the adjacent breakfast room, also with new sliding doors leading to the brick patio. There is an easy flow to the kitchen from the breakfast room separated by custom cabinetry and a granite pass-through. The inviting kitchen has beautiful granite countertops, a center island, a gas stove and hood, a window over the sink, and a bay window which overlooks the expansive backyard. Storage space is at a premium between the cabinets in the kitchen and the adjacent mudroom that also houses the washer and dryer. The formal dining room next to the kitchen and the 1st floor powder room make this a perfect place for a gathering of friends and family. Upstairs through the freshly-painted hallway are four well-appointed bedrooms, a full bathroom and a master bedroom with ensuite full bathroom. Traveling back downstairs, go to the basement where the newly carpeted space offers a large area for your imagination to take hold. There is a separate storage room and workshop area waiting for new slew of projects. Exit the home through the mudroom to the two car garage and newly paved driveway, or a door directly from the mud room. Before you leave, perhaps take a stroll around the block on the sidewalk-lined streets and enjoy the cacophony of the suburbs. Located in Upper Dublin School District and within a short drive to 276, 476, 202, and 309. Best of all worlds.
Location
State PA
County Montgomery
Area Upper Dublin Twp (10654)
Zoning A1
Direction Northeast
Rooms
Other Rooms Sitting Room, Kitchen, Basement, Breakfast Room, Great Room, Laundry, Mud Room, Office, Storage Room, Workshop, Bonus Room
Basement Full
Interior
Heating Forced Air
Cooling Central A/C
Flooring Hardwood, Carpet, Ceramic Tile
Fireplaces Number 1
Fireplaces Type Electric
Equipment Dishwasher, Disposal, Extra Refrigerator/Freezer, Microwave, Oven - Wall, Oven/Range - Gas, Range Hood, Icemaker, Freezer, Built-In Range
Furnishings No
Fireplace Y
Window Features Bay/Bow
Appliance Dishwasher, Disposal, Extra Refrigerator/Freezer, Microwave, Oven - Wall, Oven/Range - Gas, Range Hood, Icemaker, Freezer, Built-In Range
Heat Source Natural Gas
Laundry Main Floor
Exterior
Parking Features Garage Door Opener, Inside Access
Garage Spaces 2.0
Water Access N
Accessibility None
Attached Garage 2
Total Parking Spaces 2
Garage Y
Building
Story 3+
Sewer Public Sewer
Water Public
Architectural Style Colonial
Level or Stories 3+
Additional Building Above Grade, Below Grade
New Construction N
Schools
Elementary Schools Maple Glen
Middle Schools Sandy Run
High Schools Upper Dublin
School District Upper Dublin
Others
Senior Community No
Tax ID 54-00-08717-085
Ownership Fee Simple
SqFt Source Assessor
Horse Property N
Special Listing Condition Standard
Read Less Info
Want to know what your home might be worth? Contact us for a FREE valuation!

Our team is ready to help you sell your home for the highest possible price ASAP

Bought with Maryclaire B Dzik • BHHS Fox & Roach-Jenkintown
Making real estate fast, fun and stress-free!






