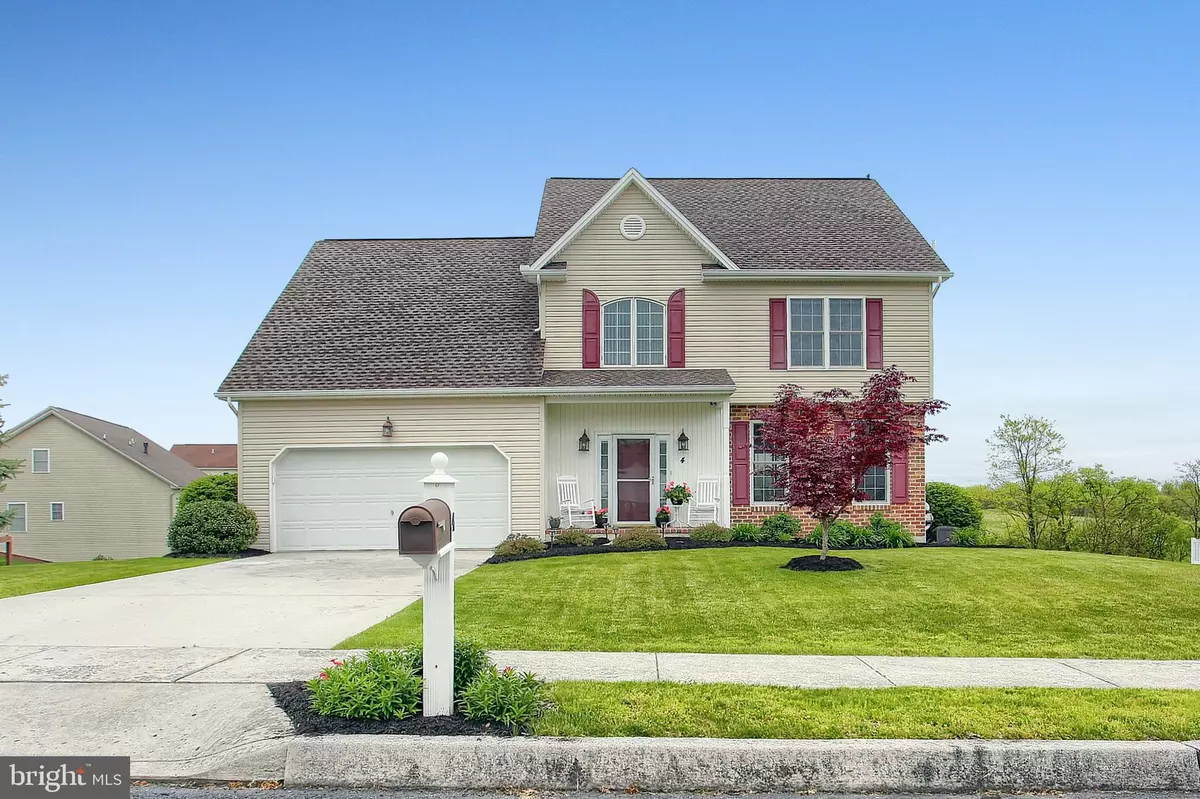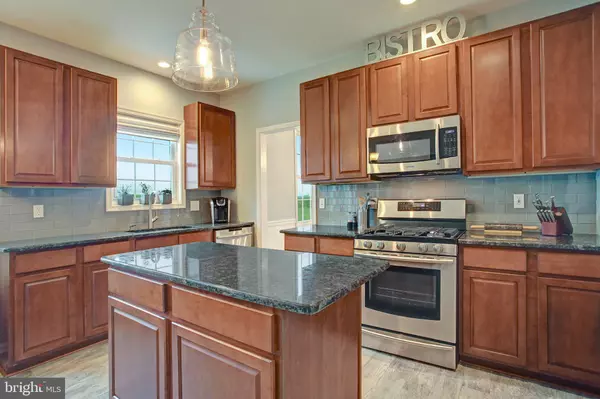$322,000
$319,900
0.7%For more information regarding the value of a property, please contact us for a free consultation.
4 Beds
3 Baths
3,314 SqFt
SOLD DATE : 07/31/2020
Key Details
Sold Price $322,000
Property Type Single Family Home
Sub Type Detached
Listing Status Sold
Purchase Type For Sale
Square Footage 3,314 sqft
Price per Sqft $97
Subdivision North Ridge
MLS Listing ID PACB123764
Sold Date 07/31/20
Style Traditional
Bedrooms 4
Full Baths 2
Half Baths 1
HOA Y/N N
Abv Grd Liv Area 2,514
Originating Board BRIGHT
Year Built 2001
Annual Tax Amount $5,036
Tax Year 2019
Lot Size 0.260 Acres
Acres 0.26
Property Description
Welcome home to this meticulously maintained 4-bedroom, 2.5-bathroom house on a cul-de-sac in the tranquil North Ridge community. The current owner has made tasteful updates to every room. The spacious kitchen has been upgraded with granite countertops and tile backsplash. The large master bedroom boasts a master bath with separate shower and whirlpool tub, walk-in closet and tray ceiling. The three-season room with access to the deck overlooks the large, fenced backyard and storage shed. The finished basement offers a bonus room that could be used as a fifth bedroom, office or fitness room. The lower level also offers a private access, a kitchenette, and a partially finished full bathroom. The lower level could be used as in-law quarters. With the finished basement there are over 3,300 square feet of living space. Enjoy the serenity of North Ridge while being only minutes away from downtown Carlisle.
Location
State PA
County Cumberland
Area North Middleton Twp (14429)
Zoning RESIDENTIAL
Rooms
Other Rooms Living Room, Dining Room, Primary Bedroom, Bedroom 2, Bedroom 3, Bedroom 4, Bedroom 5, Kitchen, Family Room, Sun/Florida Room, Bathroom 2, Primary Bathroom, Half Bath
Basement Partially Finished, Daylight, Partial, Walkout Level, Full
Interior
Interior Features Ceiling Fan(s), Family Room Off Kitchen, Formal/Separate Dining Room, Kitchenette, Kitchen - Island
Heating Forced Air
Cooling Central A/C
Fireplaces Number 1
Fireplaces Type Gas/Propane
Fireplace Y
Heat Source Natural Gas
Laundry Upper Floor
Exterior
Exterior Feature Patio(s), Deck(s)
Garage Garage Door Opener, Garage - Front Entry
Garage Spaces 2.0
Fence Vinyl
Waterfront N
Water Access N
Accessibility None
Porch Patio(s), Deck(s)
Parking Type Attached Garage
Attached Garage 2
Total Parking Spaces 2
Garage Y
Building
Lot Description Cul-de-sac
Story 2
Foundation Block
Sewer Public Sewer
Water Public
Architectural Style Traditional
Level or Stories 2
Additional Building Above Grade, Below Grade
New Construction N
Schools
High Schools Carlisle Area
School District Carlisle Area
Others
Senior Community No
Tax ID 29-06-0019-032
Ownership Fee Simple
SqFt Source Assessor
Acceptable Financing Cash, Conventional, FHA, VA
Listing Terms Cash, Conventional, FHA, VA
Financing Cash,Conventional,FHA,VA
Special Listing Condition Standard
Read Less Info
Want to know what your home might be worth? Contact us for a FREE valuation!

Our team is ready to help you sell your home for the highest possible price ASAP

Bought with Yadhu Dhital • Keller Williams Elite

Making real estate fast, fun and stress-free!






